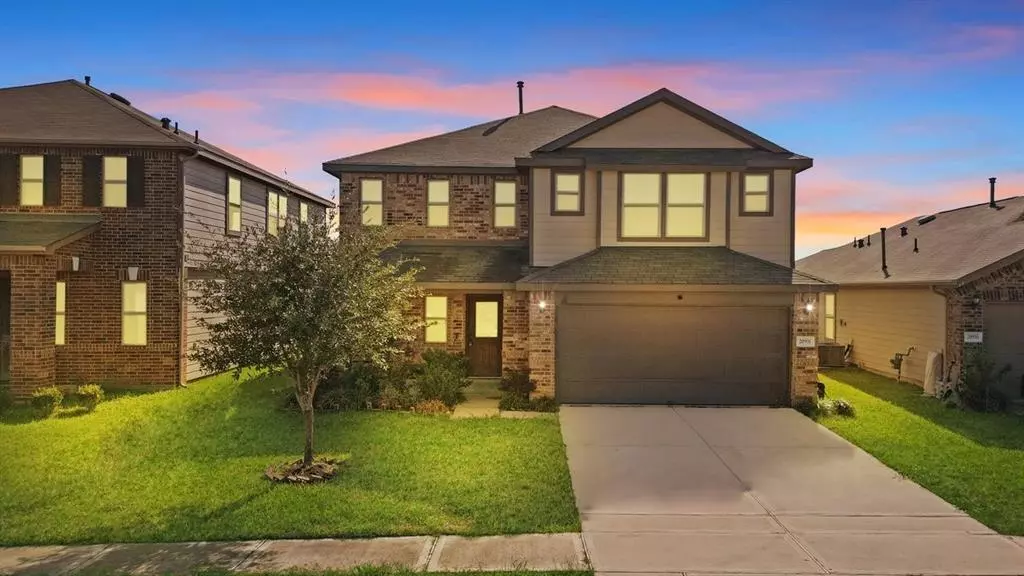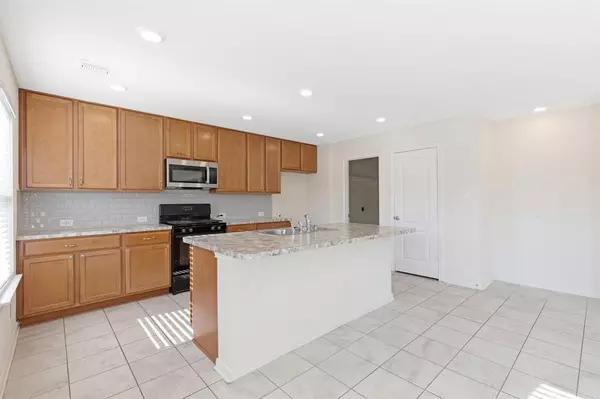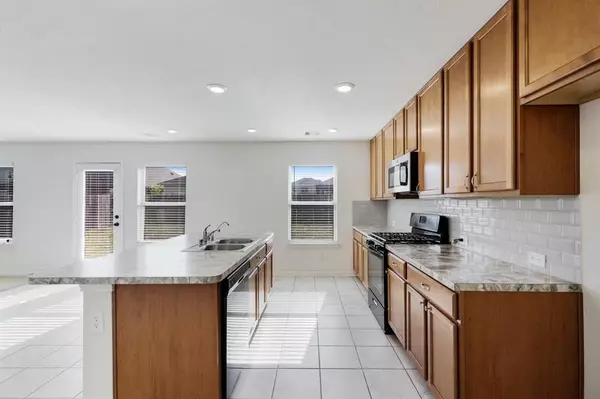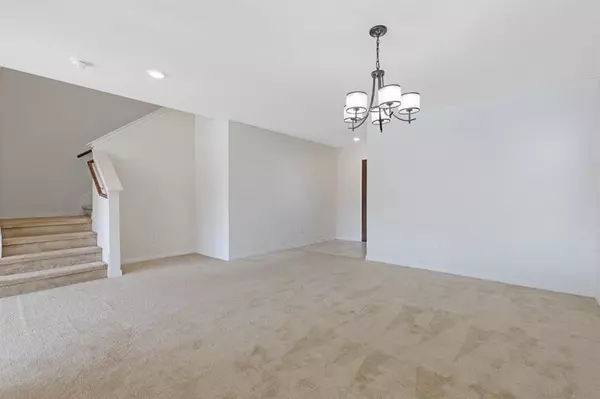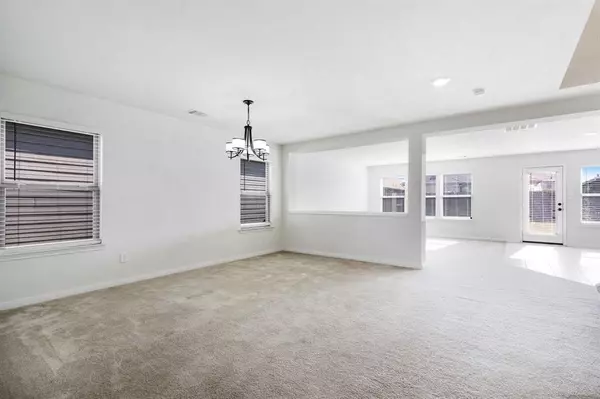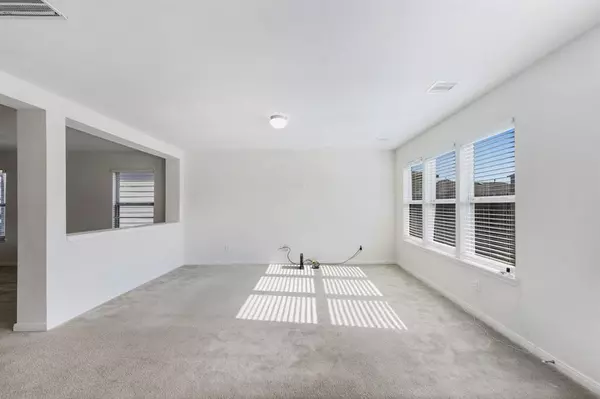3 Beds
2.1 Baths
2,372 SqFt
3 Beds
2.1 Baths
2,372 SqFt
Key Details
Property Type Single Family Home
Listing Status Active
Purchase Type For Sale
Square Footage 2,372 sqft
Price per Sqft $132
Subdivision Meadows/Westfield Village Sec 1
MLS Listing ID 64841478
Style Traditional
Bedrooms 3
Full Baths 2
Half Baths 1
HOA Fees $470/ann
HOA Y/N 1
Year Built 2018
Annual Tax Amount $7,005
Tax Year 2023
Lot Size 5,359 Sqft
Acres 0.123
Property Description
The second floor boasts a large game room with fantastic views of the playground—ideal for family fun or entertainment.
The kitchen is a chef's dream, with 42-inch cabinets, a spacious walk-in pantry, and a large island that opens up to the family room. The open-concept design is perfect for entertaining guests or enjoying family time.
Step outside to a nice-sized backyard, ready for your outdoor activities or relaxation.
This beautiful home is moving ready. Don't miss the chance to make it yours!
Location
State TX
County Harris
Area Bear Creek South
Rooms
Bedroom Description All Bedrooms Up
Other Rooms Family Room, Formal Dining
Master Bathroom Primary Bath: Separate Shower, Primary Bath: Soaking Tub, Secondary Bath(s): Soaking Tub
Kitchen Island w/o Cooktop, Kitchen open to Family Room, Pantry, Walk-in Pantry
Interior
Heating Central Gas
Cooling Central Electric
Flooring Carpet, Tile
Exterior
Exterior Feature Back Yard Fenced, Fully Fenced
Parking Features Attached Garage
Garage Spaces 2.0
Roof Type Composition
Street Surface Concrete,Curbs
Private Pool No
Building
Lot Description Subdivision Lot
Dwelling Type Free Standing
Faces South
Story 2
Foundation Slab
Lot Size Range 0 Up To 1/4 Acre
Builder Name KB Homes
Water Water District
Structure Type Brick,Cement Board
New Construction No
Schools
Elementary Schools M Robinson Elementary School
Middle Schools Thornton Middle School (Cy-Fair)
High Schools Cypress Park High School
School District 13 - Cypress-Fairbanks
Others
HOA Fee Include Recreational Facilities
Senior Community No
Restrictions Restricted
Tax ID 139-105-004-0005
Energy Description Attic Vents,Digital Program Thermostat,HVAC>13 SEER
Acceptable Financing Cash Sale, Conventional, FHA, VA
Tax Rate 2.3781
Disclosures Mud, Sellers Disclosure
Listing Terms Cash Sale, Conventional, FHA, VA
Financing Cash Sale,Conventional,FHA,VA
Special Listing Condition Mud, Sellers Disclosure

Learn More About LPT Realty
Agent | License ID: 0676724

