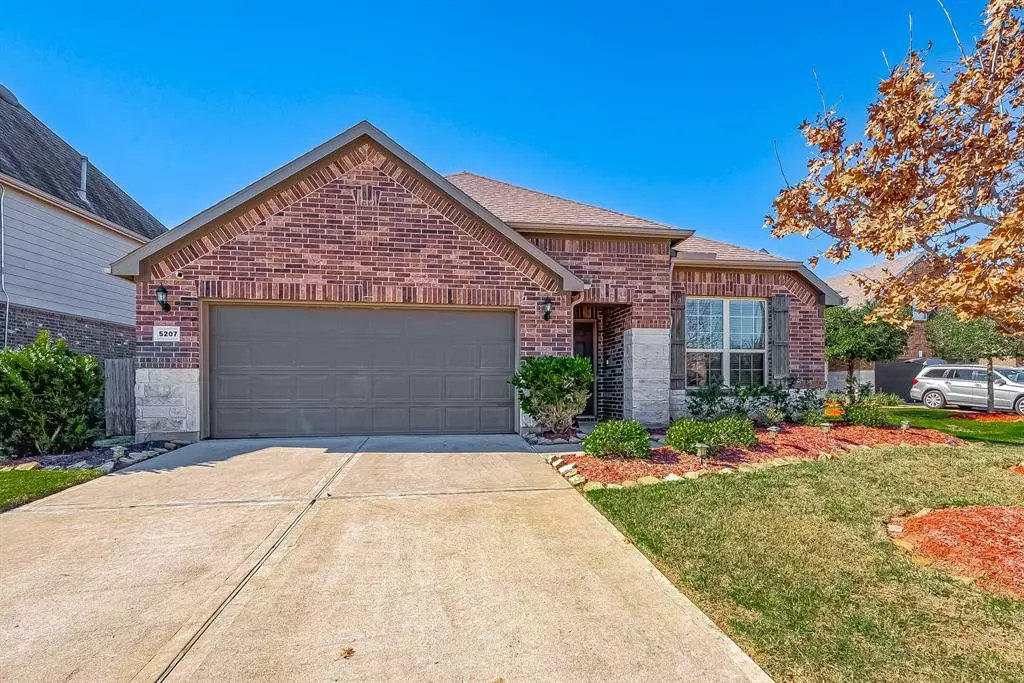3 Beds
2 Baths
2,179 SqFt
3 Beds
2 Baths
2,179 SqFt
Key Details
Property Type Single Family Home
Sub Type Single Family Detached
Listing Status Active
Purchase Type For Rent
Square Footage 2,179 sqft
Subdivision King Xing Sec 4
MLS Listing ID 2515007
Style Traditional
Bedrooms 3
Full Baths 2
Rental Info Long Term,One Year
Year Built 2017
Available Date 2025-01-04
Lot Size 7,161 Sqft
Acres 0.1644
Property Description
This home also includes high ceilings, a built-in study nook, a water filtration system, a MUD bench, surround sound, sprinkler system, and a covered patio with extended pavers. Easy access to Grand Pkwy (99)—don't miss out!
Location
State TX
County Harris
Area Katy - Old Towne
Rooms
Bedroom Description All Bedrooms Down,En-Suite Bath,Walk-In Closet
Other Rooms 1 Living Area, Family Room, Home Office/Study
Master Bathroom Primary Bath: Double Sinks, Primary Bath: Shower Only, Secondary Bath(s): Double Sinks
Kitchen Island w/o Cooktop, Kitchen open to Family Room, Pantry, Under Cabinet Lighting
Interior
Interior Features Dryer Included, Fire/Smoke Alarm, Fully Sprinklered, Refrigerator Included, Washer Included, Window Coverings
Heating Central Gas
Cooling Central Electric
Flooring Tile
Appliance Dryer Included, Full Size, Refrigerator, Washer Included
Exterior
Exterior Feature Back Yard Fenced, Patio/Deck
Parking Features Attached Garage
Garage Spaces 2.0
Garage Description Auto Garage Door Opener, Double-Wide Driveway
Utilities Available None Provided
Private Pool No
Building
Lot Description Cul-De-Sac
Story 1
Sewer Public Sewer
Water Public Water, Water District
New Construction No
Schools
Elementary Schools Faldyn Elementary School
Middle Schools Stockdick Junior High School
High Schools Paetow High School
School District 30 - Katy
Others
Pets Allowed Case By Case Basis
Senior Community No
Restrictions Deed Restrictions,Restricted
Tax ID 136-728-001-0029
Energy Description Attic Vents,Ceiling Fans,Energy Star Appliances
Disclosures No Disclosures
Special Listing Condition No Disclosures
Pets Allowed Case By Case Basis

Learn More About LPT Realty
Agent | License ID: 0676724






