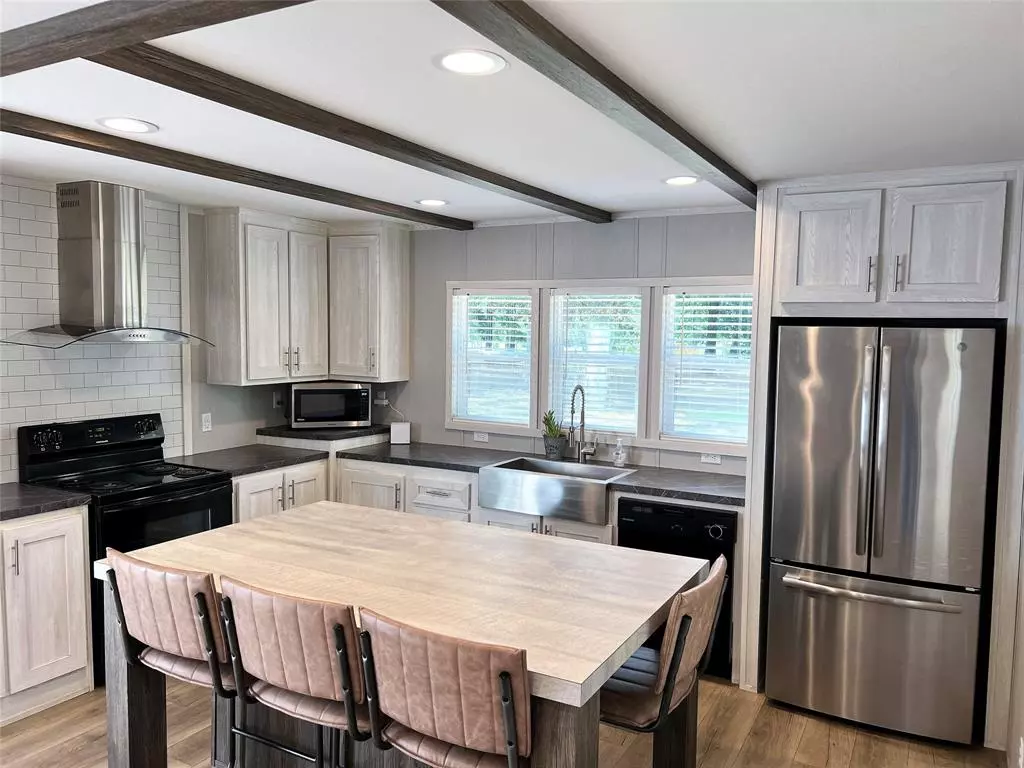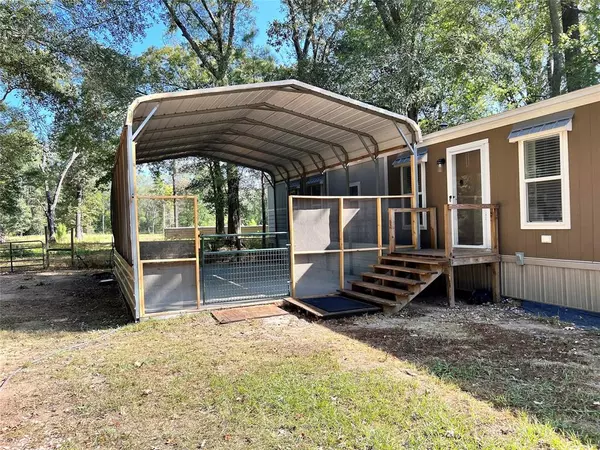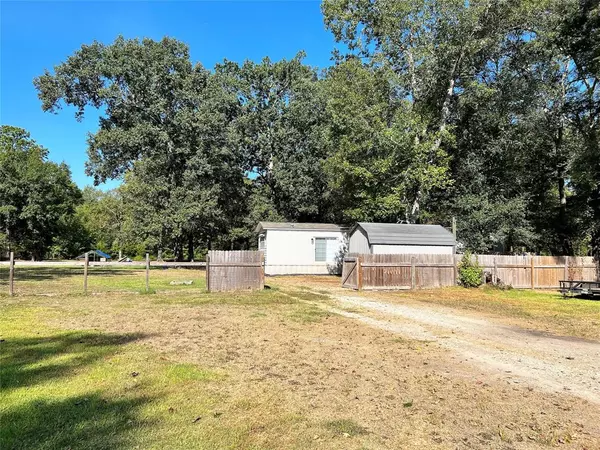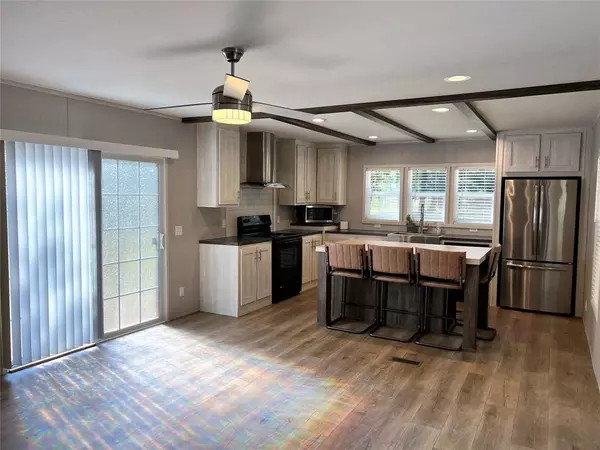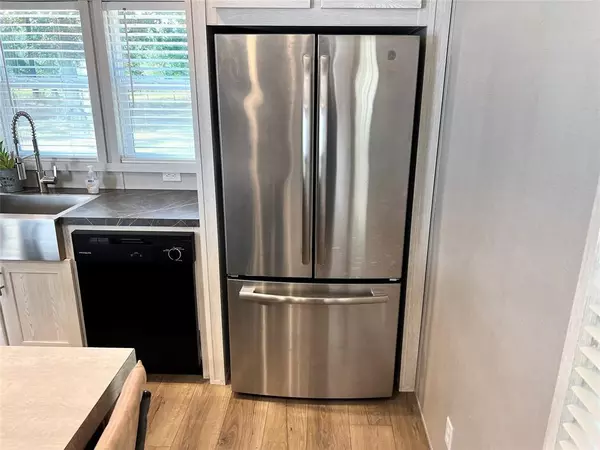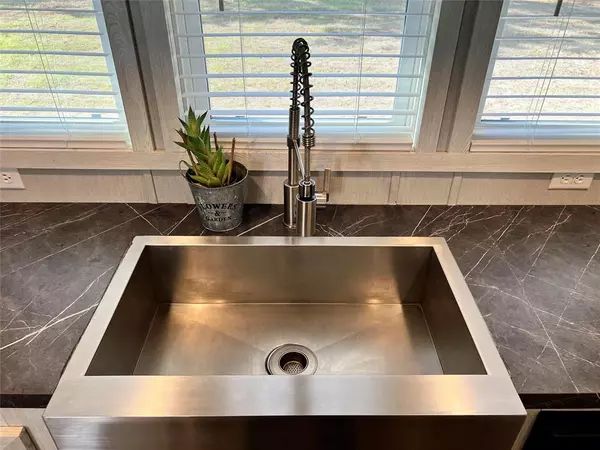2 Beds
2 Baths
1,056 SqFt
2 Beds
2 Baths
1,056 SqFt
Key Details
Property Type Single Family Home
Sub Type Single Family Detached
Listing Status Active
Purchase Type For Rent
Square Footage 1,056 sqft
Subdivision J Moore
MLS Listing ID 48960173
Bedrooms 2
Full Baths 2
Rental Info Long Term,One Year
Year Built 2019
Available Date 2025-01-07
Lot Size 2.500 Acres
Acres 2.5
Property Description
Location
State TX
County Harris
Area Huffman Area
Rooms
Bedroom Description All Bedrooms Down,Primary Bed - 1st Floor,Walk-In Closet
Master Bathroom Primary Bath: Double Sinks
Kitchen Island w/o Cooktop, Kitchen open to Family Room
Interior
Heating Central Electric
Cooling Central Electric
Fireplaces Number 1
Fireplaces Type Mock Fireplace
Appliance Dryer Included, Refrigerator, Washer Included
Exterior
Exterior Feature Back Yard, Fully Fenced, Patio/Deck, Storage Shed
Pool Gunite
Utilities Available Cable, Pool Maintenance, Trash Pickup
Private Pool Yes
Building
Lot Description Cleared
Story 1
Lot Size Range 2 Up to 5 Acres
Sewer Septic Tank
Water Well
New Construction No
Schools
Elementary Schools Falcon Ridge Elementary School
Middle Schools Huffman Middle School
High Schools Hargrave High School
School District 28 - Huffman
Others
Pets Allowed Case By Case Basis
Senior Community No
Restrictions Horses Allowed,No Restrictions
Tax ID 600-000-302-4918
Energy Description Ceiling Fans
Disclosures No Disclosures
Special Listing Condition No Disclosures
Pets Allowed Case By Case Basis

Learn More About LPT Realty
Agent | License ID: 0676724

