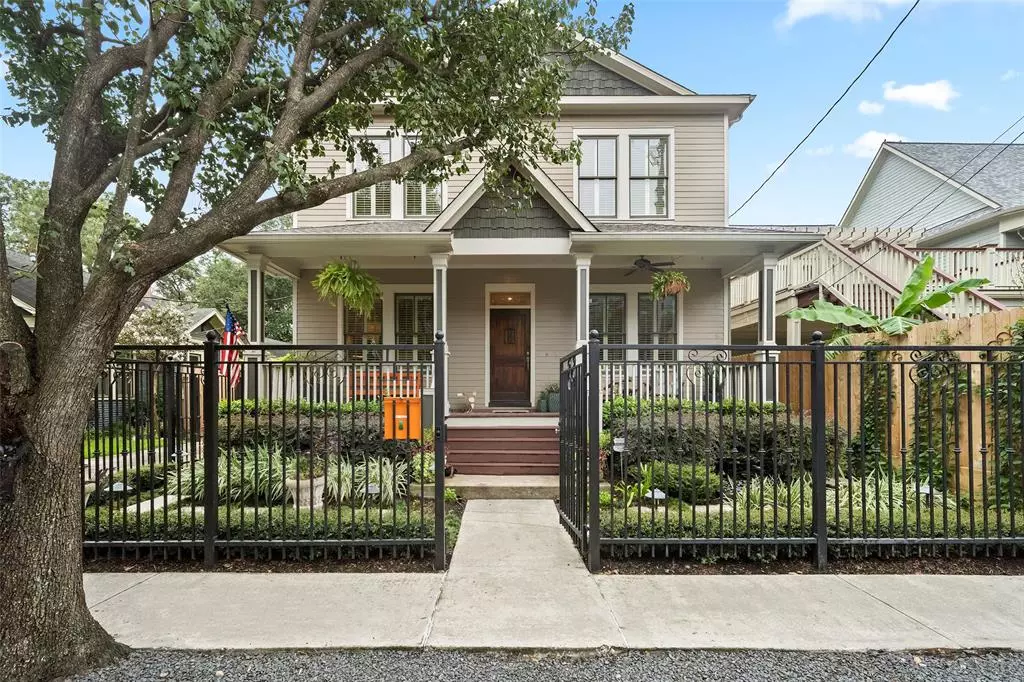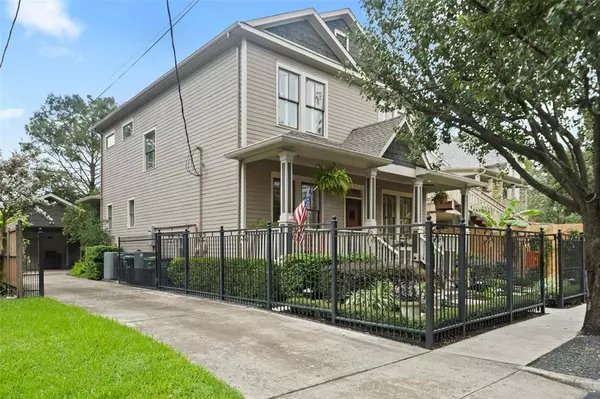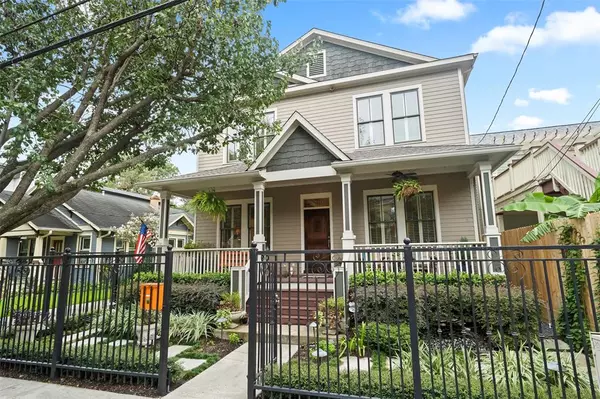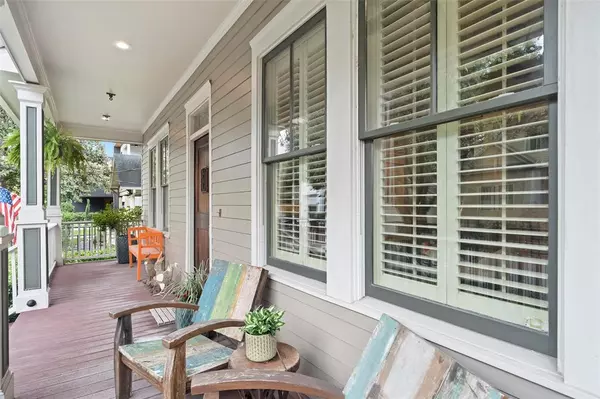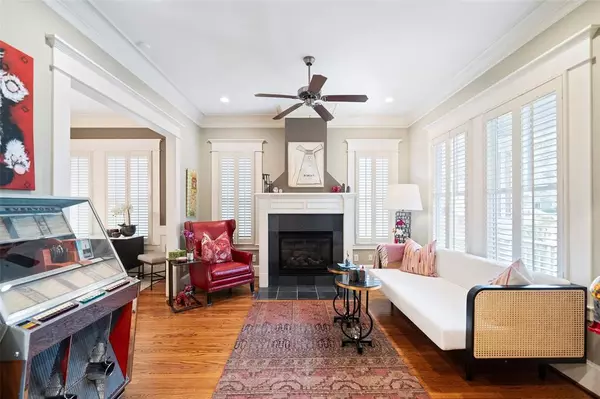4 Beds
3 Baths
2,480 SqFt
4 Beds
3 Baths
2,480 SqFt
Key Details
Property Type Single Family Home
Listing Status Option Pending
Purchase Type For Sale
Square Footage 2,480 sqft
Price per Sqft $473
Subdivision R Rogers
MLS Listing ID 91151578
Style Craftsman
Bedrooms 4
Full Baths 3
Year Built 2005
Annual Tax Amount $20,522
Tax Year 2023
Lot Size 6,000 Sqft
Acres 0.1377
Property Description
Location
State TX
County Harris
Area Heights/Greater Heights
Rooms
Bedroom Description Primary Bed - 2nd Floor,Sitting Area,Walk-In Closet
Other Rooms Entry, Family Room, Formal Dining, Formal Living, Home Office/Study, Living Area - 1st Floor, Living/Dining Combo, Utility Room in House
Master Bathroom Full Secondary Bathroom Down, Primary Bath: Double Sinks, Primary Bath: Separate Shower, Primary Bath: Soaking Tub, Secondary Bath(s): Jetted Tub, Secondary Bath(s): Tub/Shower Combo
Kitchen Island w/o Cooktop, Kitchen open to Family Room, Pot Filler, Pots/Pans Drawers, Soft Closing Cabinets, Soft Closing Drawers, Under Cabinet Lighting, Walk-in Pantry
Interior
Interior Features Alarm System - Owned, Crown Molding, Fire/Smoke Alarm, High Ceiling, Refrigerator Included, Washer Included, Window Coverings, Wine/Beverage Fridge
Heating Central Gas
Cooling Central Electric
Flooring Tile, Wood
Fireplaces Number 1
Fireplaces Type Gaslog Fireplace
Exterior
Exterior Feature Artificial Turf, Back Yard Fenced, Controlled Subdivision Access, Fully Fenced, Porch, Private Driveway, Sprinkler System
Parking Features Detached Garage, Oversized Garage
Garage Spaces 2.0
Carport Spaces 2
Garage Description Auto Driveway Gate, Auto Garage Door Opener, Porte-Cochere, Single-Wide Driveway
Roof Type Composition
Street Surface Concrete,Curbs
Accessibility Automatic Gate
Private Pool No
Building
Lot Description Subdivision Lot
Dwelling Type Free Standing
Faces East
Story 2
Foundation Pier & Beam
Lot Size Range 0 Up To 1/4 Acre
Sewer Public Sewer
Water Public Water
Structure Type Cement Board
New Construction No
Schools
Elementary Schools Travis Elementary School (Houston)
Middle Schools Hogg Middle School (Houston)
High Schools Heights High School
School District 27 - Houston
Others
Senior Community No
Restrictions Unknown
Tax ID 030-139-000-0025
Energy Description Ceiling Fans,Generator,High-Efficiency HVAC,Insulated Doors,Insulated/Low-E windows,Insulation - Other
Acceptable Financing Cash Sale, Conventional
Tax Rate 2.0148
Disclosures Sellers Disclosure
Listing Terms Cash Sale, Conventional
Financing Cash Sale,Conventional
Special Listing Condition Sellers Disclosure

Learn More About LPT Realty
Agent | License ID: 0676724

