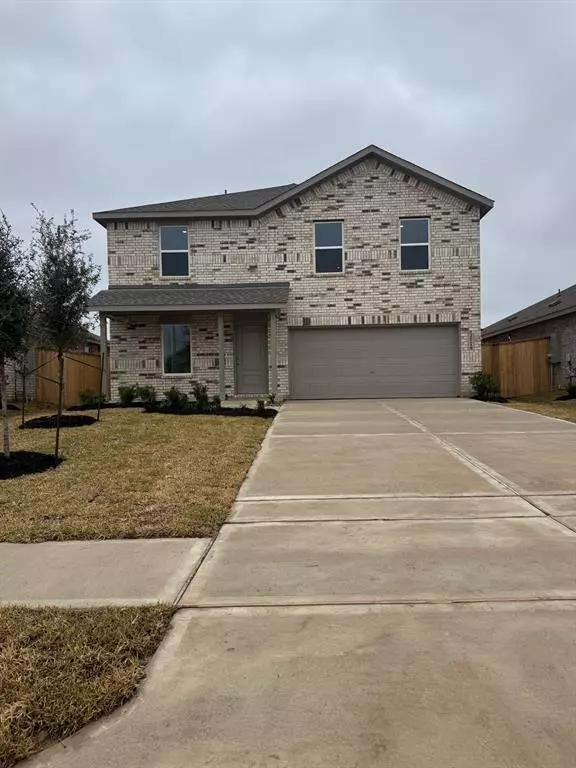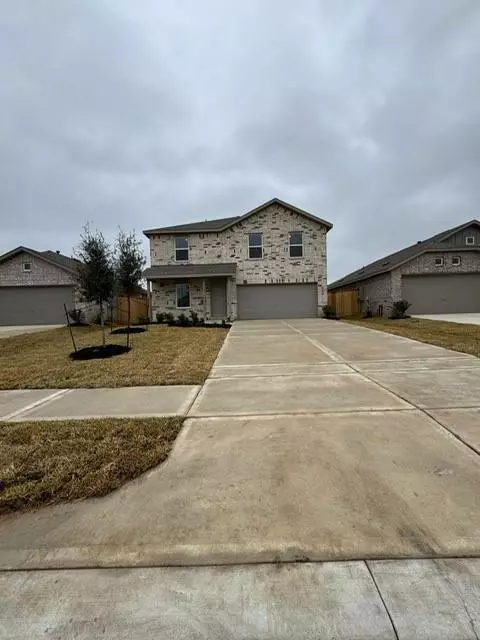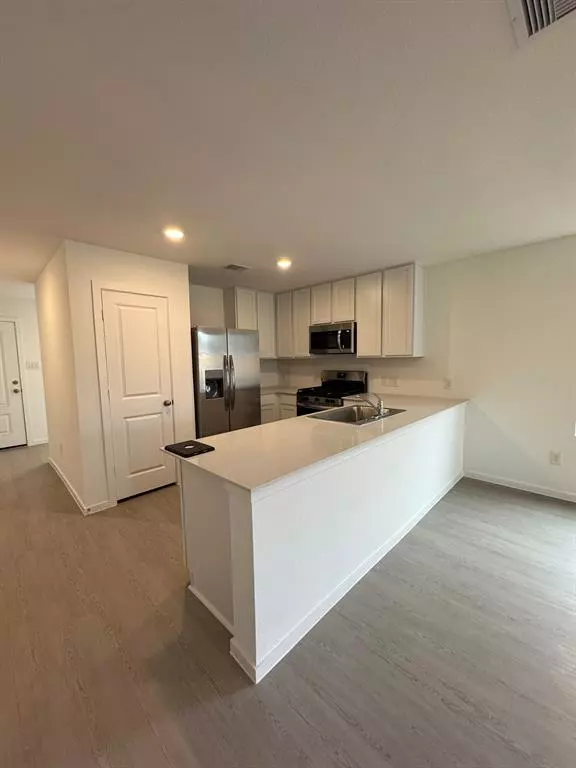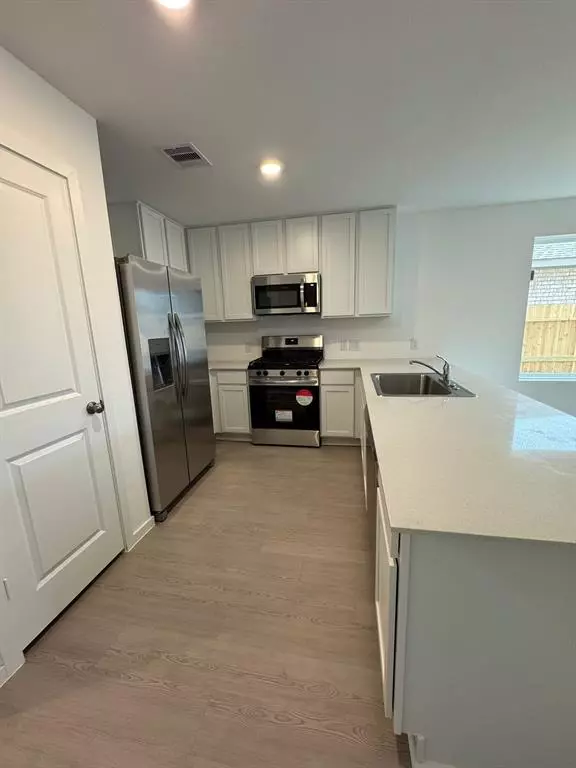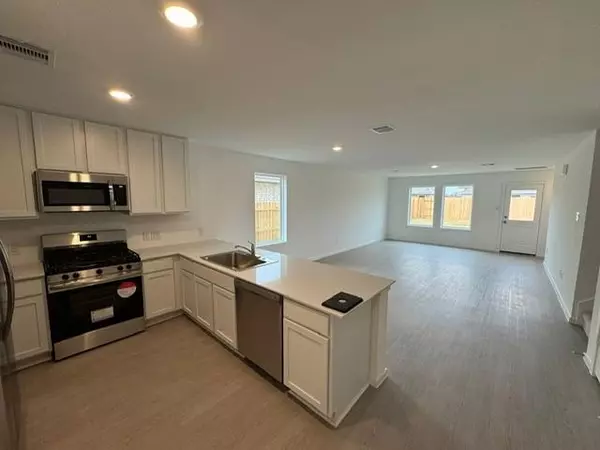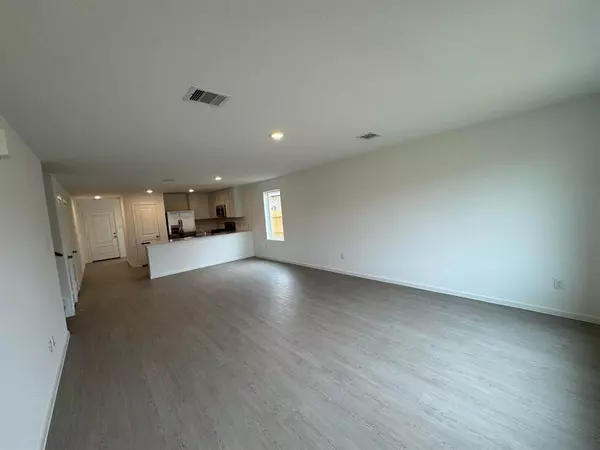4 Beds
2.1 Baths
1,968 SqFt
4 Beds
2.1 Baths
1,968 SqFt
Key Details
Property Type Single Family Home
Sub Type Single Family Detached
Listing Status Active
Purchase Type For Rent
Square Footage 1,968 sqft
Subdivision Anniston
MLS Listing ID 40572971
Style Traditional
Bedrooms 4
Full Baths 2
Half Baths 1
Rental Info Long Term,One Year
Year Built 2024
Available Date 2025-01-04
Property Description
On the main floor, an open-concept layout connects the kitchen, dining area, and family room, creating a welcoming space for daily living. The private owner's suite, complete with an en-suite bath and walk-in closet, is conveniently located on this level. Upstairs features a spacious game room and three additional bedrooms, ideal for family or guests.
Appliances, including a washer, dryer, and refrigerator, are included. The HOA includes internet and takes care of front lawn maintenance for added convenience. The home comes with sprinkler system.
Anniston residents enjoy resort-style amenities, such as a pool, walking trails, playgrounds, a park, lakes, pickleball court, and a community center.
Location
State TX
County Harrison
Area Katy - Old Towne
Rooms
Bedroom Description Primary Bed - 1st Floor,Walk-In Closet
Other Rooms Family Room, Formal Dining, Gameroom Up, Living Area - 1st Floor, Utility Room in House
Master Bathroom Half Bath
Kitchen Kitchen open to Family Room
Interior
Heating Central Gas
Cooling Central Electric
Appliance Dryer Included, Refrigerator, Washer Included
Exterior
Parking Features Attached Garage
Garage Spaces 2.0
Private Pool No
Building
Lot Description Subdivision Lot
Story 2
Water Water District
New Construction Yes
Schools
Elementary Schools Youngblood Elementary School
Middle Schools Nelson Junior High (Katy)
High Schools Freeman High School
School District 30 - Katy
Others
Pets Allowed Case By Case Basis
Senior Community No
Restrictions Deed Restrictions
Tax ID NA
Disclosures Other Disclosures
Special Listing Condition Other Disclosures
Pets Allowed Case By Case Basis

Learn More About LPT Realty
Agent | License ID: 0676724

