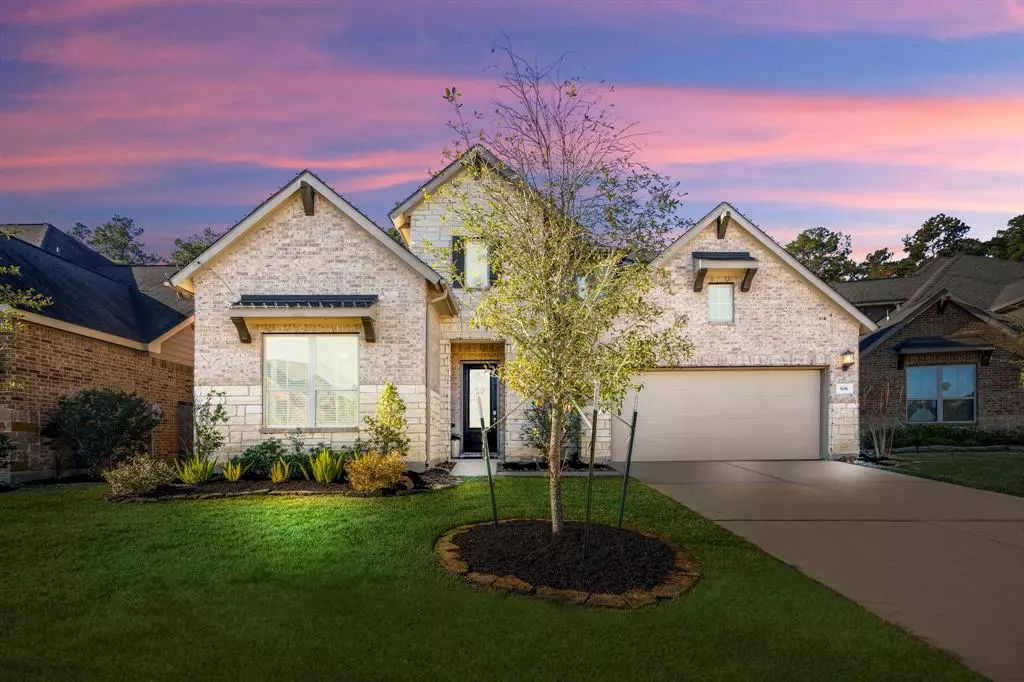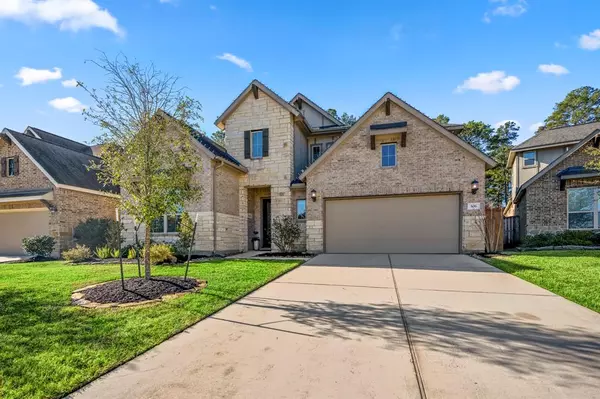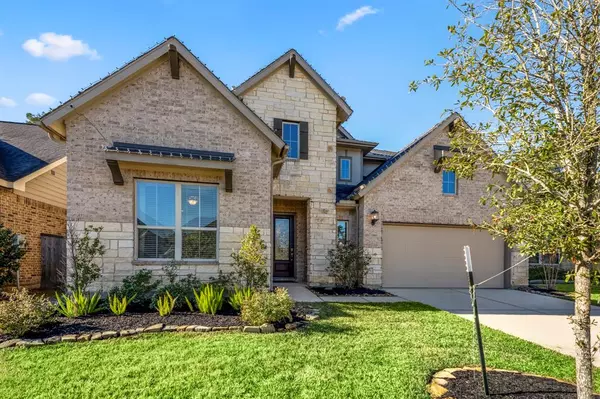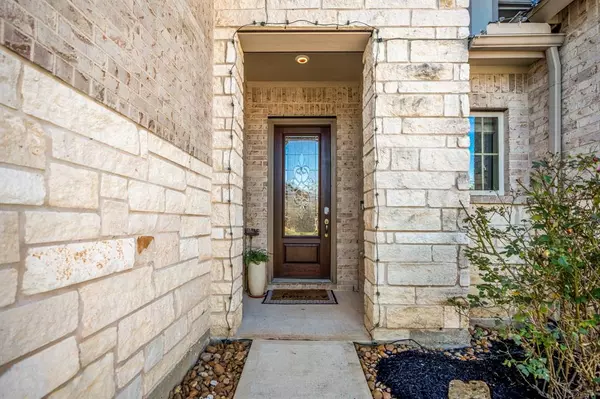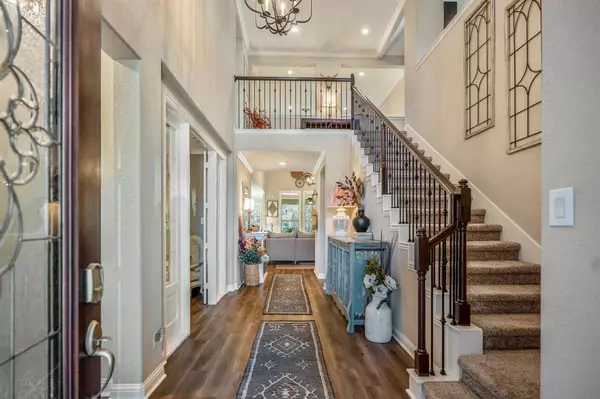4 Beds
3.1 Baths
3,285 SqFt
4 Beds
3.1 Baths
3,285 SqFt
Key Details
Property Type Single Family Home
Listing Status Coming Soon
Purchase Type For Sale
Square Footage 3,285 sqft
Price per Sqft $173
Subdivision Woodtrace 07
MLS Listing ID 52734007
Style Traditional
Bedrooms 4
Full Baths 3
Half Baths 1
HOA Fees $1,200/ann
HOA Y/N 1
Year Built 2017
Annual Tax Amount $13,871
Tax Year 2024
Lot Size 6,835 Sqft
Acres 0.1569
Property Description
Location
State TX
County Montgomery
Area Tomball
Rooms
Bedroom Description 2 Bedrooms Down,En-Suite Bath,Primary Bed - 1st Floor,Walk-In Closet
Other Rooms 1 Living Area, Breakfast Room, Gameroom Up, Home Office/Study, Kitchen/Dining Combo, Living Area - 1st Floor
Master Bathroom Half Bath, Primary Bath: Double Sinks
Kitchen Breakfast Bar, Island w/o Cooktop, Kitchen open to Family Room, Pantry, Walk-in Pantry
Interior
Heating Central Gas
Cooling Central Electric
Fireplaces Number 1
Fireplaces Type Gaslog Fireplace
Exterior
Parking Features Attached Garage
Garage Spaces 2.0
Garage Description Auto Garage Door Opener
Roof Type Composition
Street Surface Concrete
Accessibility Automatic Gate
Private Pool No
Building
Lot Description Other, Subdivision Lot
Dwelling Type Free Standing
Faces South
Story 2
Foundation Slab
Lot Size Range 0 Up To 1/4 Acre
Sewer Public Sewer
Water Public Water, Water District
Structure Type Brick,Stone
New Construction No
Schools
Elementary Schools Decker Prairie Elementary School
Middle Schools Tomball Junior High School
High Schools Tomball High School
School District 53 - Tomball
Others
HOA Fee Include Clubhouse,Grounds,Limited Access Gates,Recreational Facilities
Senior Community No
Restrictions Deed Restrictions
Tax ID 9594-07-02900
Ownership Full Ownership
Energy Description Attic Vents,Ceiling Fans,High-Efficiency HVAC,Insulated Doors,Insulated/Low-E windows,Insulation - Blown Cellulose,Insulation - Blown Fiberglass,Radiant Attic Barrier,Solar Screens
Acceptable Financing Cash Sale, Conventional, FHA, VA
Tax Rate 2.7801
Disclosures Sellers Disclosure
Green/Energy Cert Energy Star Qualified Home
Listing Terms Cash Sale, Conventional, FHA, VA
Financing Cash Sale,Conventional,FHA,VA
Special Listing Condition Sellers Disclosure

Learn More About LPT Realty
Agent | License ID: 0676724

