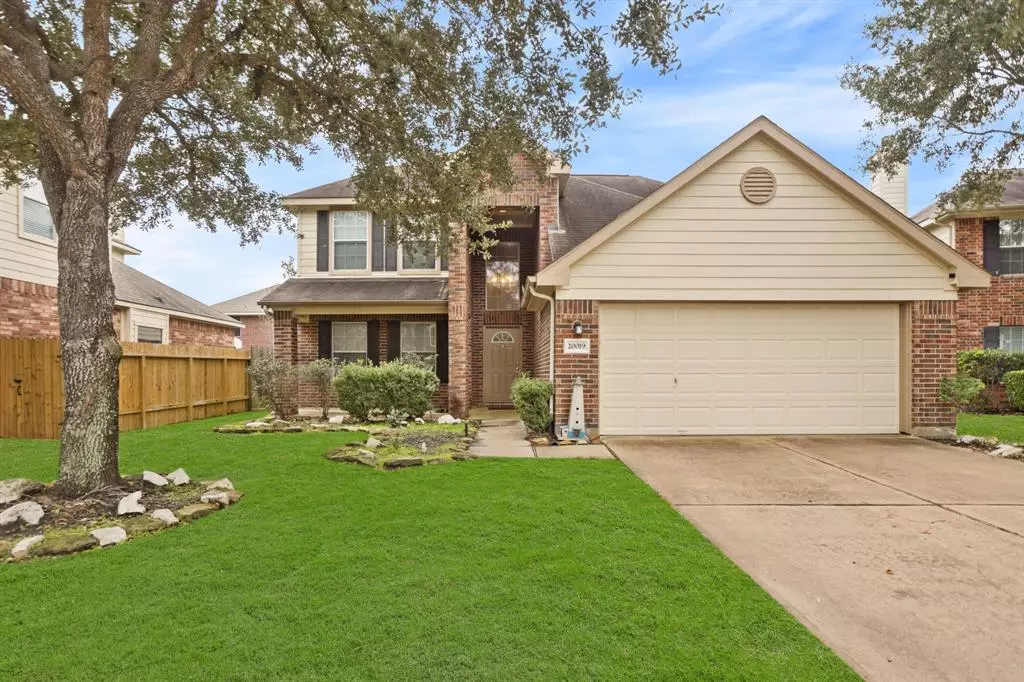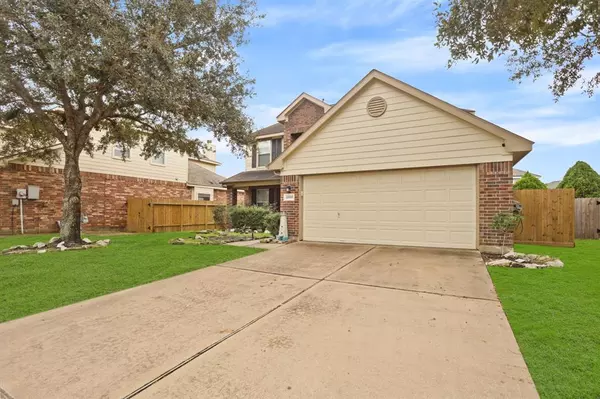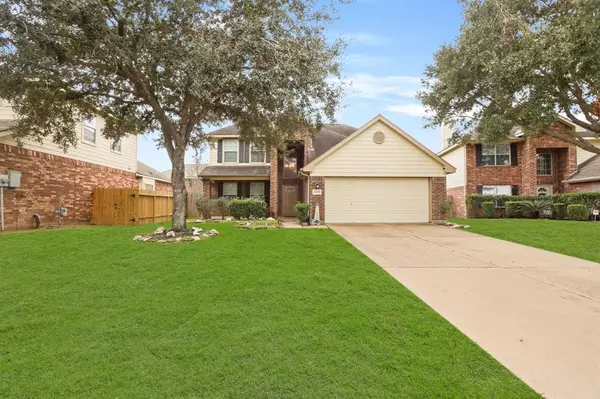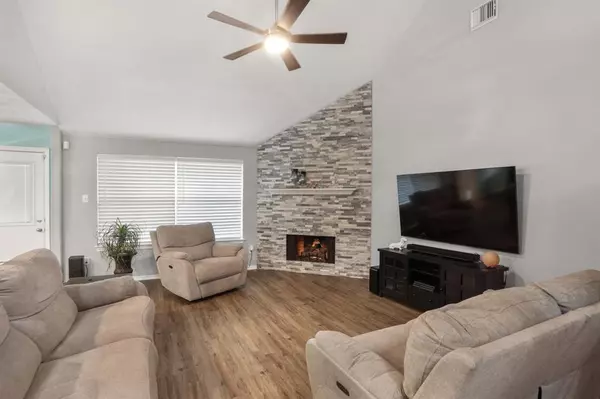3 Beds
2.1 Baths
2,107 SqFt
3 Beds
2.1 Baths
2,107 SqFt
Key Details
Property Type Single Family Home
Listing Status Coming Soon
Purchase Type For Sale
Square Footage 2,107 sqft
Price per Sqft $151
Subdivision Windstone Colony Sec 08
MLS Listing ID 52085440
Style Traditional
Bedrooms 3
Full Baths 2
Half Baths 1
HOA Fees $475/ann
HOA Y/N 1
Year Built 2005
Annual Tax Amount $6,316
Tax Year 2023
Lot Size 6,299 Sqft
Acres 0.1446
Property Description
Welcome to this stunning home, perfectly situated at the entrance of a quiet cul-de-sac. This meticulously maintained property showcases modern updates, including a beautifully renovated kitchen and living area, designed to complement today's lifestyle.
The executive-style master suite is conveniently located on the main floor, while the open-concept layout seamlessly blends the kitchen, den, breakfast nook, and formal dining or study—ideal for comfortable living and effortless entertaining.
Upstairs, you'll find a spacious game room and two generously sized secondary bedrooms with ample storage. The home also features a solar energy system with a Tesla Powerwall battery backup, adding energy efficiency to its many highlights.
With its thoughtful design, manicured landscaping, and prime location, this gem is priced to sell and ready for its next family. Schedule your private tour today and see all this home has to offer!
Location
State TX
County Harris
Area Bear Creek South
Rooms
Bedroom Description All Bedrooms Up,Primary Bed - 1st Floor
Other Rooms 1 Living Area, Breakfast Room, Formal Dining, Gameroom Up, Utility Room in House
Interior
Heating Central Electric
Cooling Central Electric
Flooring Carpet, Tile
Fireplaces Number 1
Fireplaces Type Wood Burning Fireplace
Exterior
Parking Features Attached Garage
Garage Spaces 1.0
Roof Type Composition
Private Pool No
Building
Lot Description Subdivision Lot
Dwelling Type Free Standing
Story 2
Foundation Slab
Lot Size Range 0 Up To 1/4 Acre
Sewer Public Sewer
Water Public Water, Water District
Structure Type Brick
New Construction No
Schools
Elementary Schools Sheridan Elementary School (Cypress-Fairbanks)
Middle Schools Thornton Middle School (Cy-Fair)
High Schools Cypress Lakes High School
School District 13 - Cypress-Fairbanks
Others
Senior Community No
Restrictions Deed Restrictions
Tax ID 124-700-001-0023
Acceptable Financing Cash Sale, Conventional, FHA, VA
Tax Rate 2.4131
Disclosures Mud, Sellers Disclosure
Listing Terms Cash Sale, Conventional, FHA, VA
Financing Cash Sale,Conventional,FHA,VA
Special Listing Condition Mud, Sellers Disclosure

Learn More About LPT Realty
Agent | License ID: 0676724






