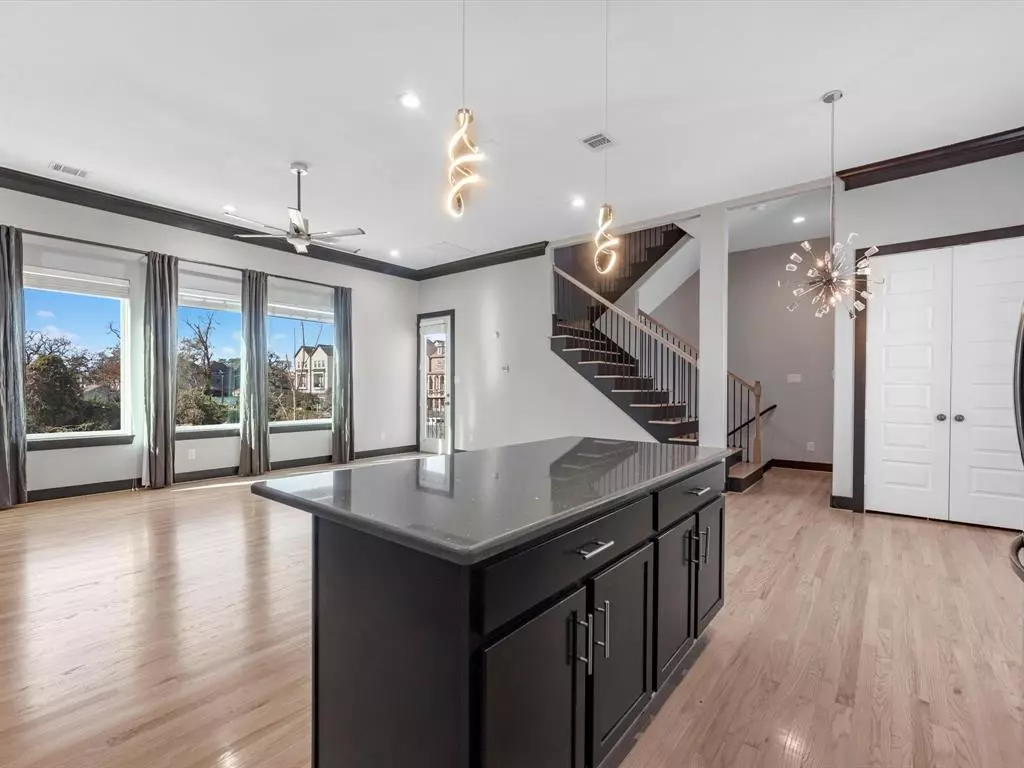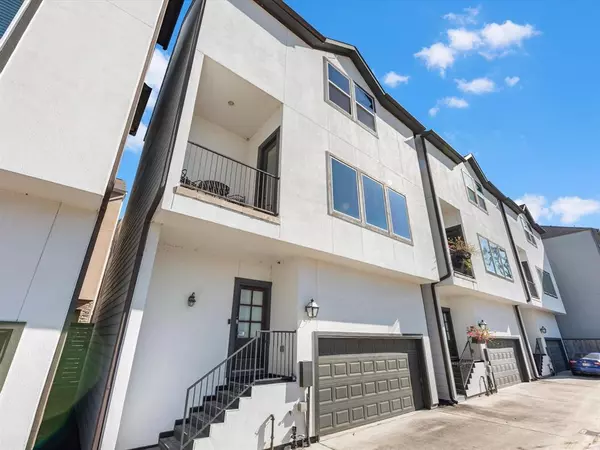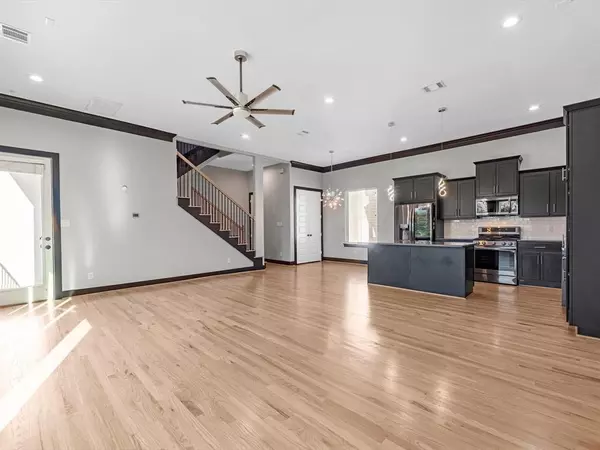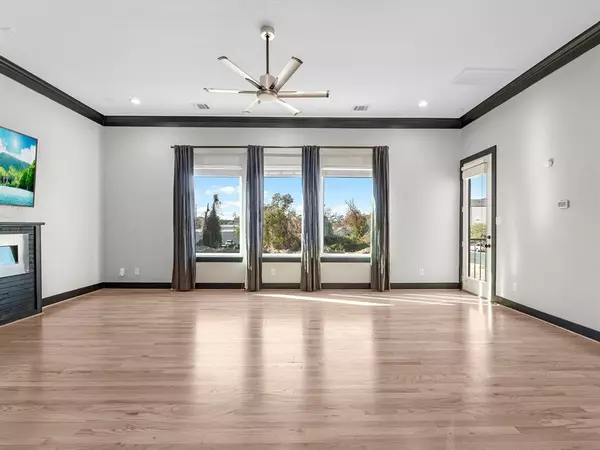3 Beds
2.2 Baths
1,868 SqFt
3 Beds
2.2 Baths
1,868 SqFt
Key Details
Property Type Single Family Home
Listing Status Active
Purchase Type For Sale
Square Footage 1,868 sqft
Price per Sqft $243
Subdivision West 23Rd Street Homes
MLS Listing ID 45129322
Style Contemporary/Modern
Bedrooms 3
Full Baths 2
Half Baths 2
Year Built 2014
Annual Tax Amount $8,541
Tax Year 2023
Lot Size 1,663 Sqft
Acres 0.0382
Property Description
Enjoy walkability to local favorites like Crisp, McIntyre's, Cedar Creek Café, and nearby hike-and-bike trails. Inside, the first floor offers a flex room/bedroom with a half bath. The second floor boasts open-concept living with wood floors, high ceilings, a granite kitchen island, and a balcony for grilling. Upstairs, the primary suite includes two walk-in closets, a spa-like bath, and a spacious secondary bedroom with its own en-suite.
With dining, entertainment, and retail steps away, this is more than a home—it's your Heights lifestyle!
Location
State TX
County Harris
Area Heights/Greater Heights
Rooms
Bedroom Description 1 Bedroom Down - Not Primary BR,Primary Bed - 3rd Floor
Other Rooms 1 Living Area, Living Area - 2nd Floor
Master Bathroom Primary Bath: Separate Shower
Kitchen Island w/o Cooktop, Kitchen open to Family Room
Interior
Heating Central Gas, Zoned
Cooling Central Electric, Zoned
Fireplaces Number 1
Fireplaces Type Electric Fireplace
Exterior
Parking Features Attached Garage
Garage Spaces 2.0
Roof Type Composition
Private Pool No
Building
Lot Description Other
Dwelling Type Free Standing
Story 3
Foundation Pier & Beam
Lot Size Range 0 Up To 1/4 Acre
Sewer Public Sewer
Water Public Water
Structure Type Cement Board,Stucco
New Construction No
Schools
Elementary Schools Sinclair Elementary School (Houston)
Middle Schools Black Middle School
High Schools Waltrip High School
School District 27 - Houston
Others
Senior Community No
Restrictions Deed Restrictions
Tax ID 135-407-001-0003
Tax Rate 2.0148
Disclosures Sellers Disclosure
Special Listing Condition Sellers Disclosure

Learn More About LPT Realty
Agent | License ID: 0676724






