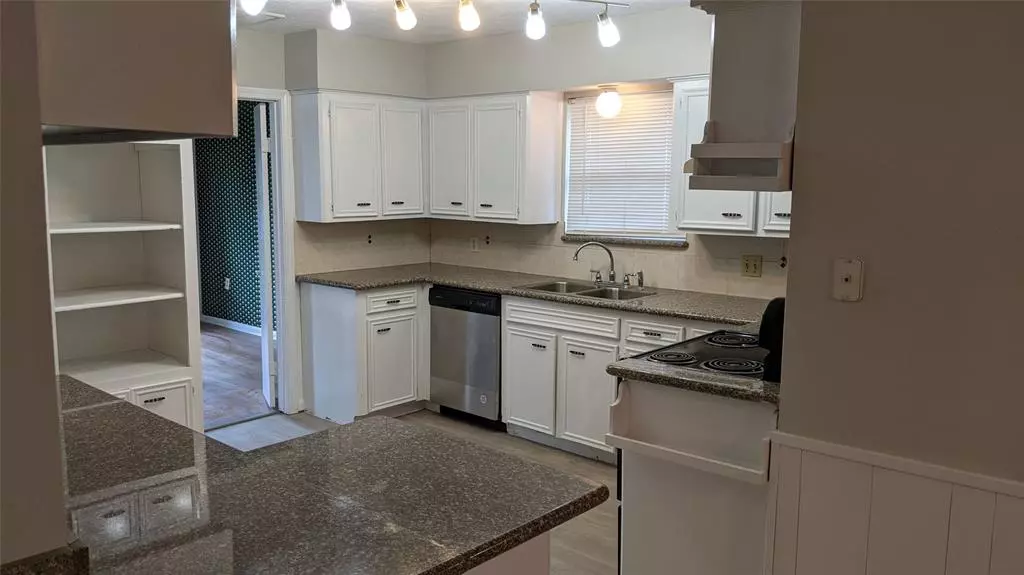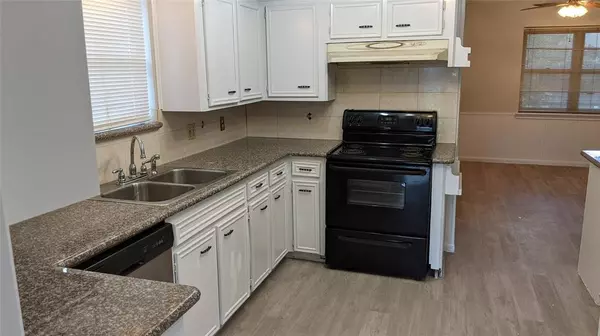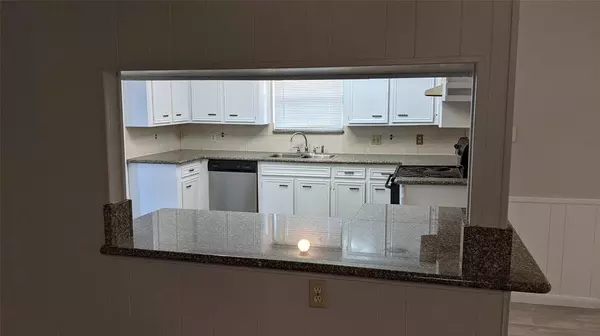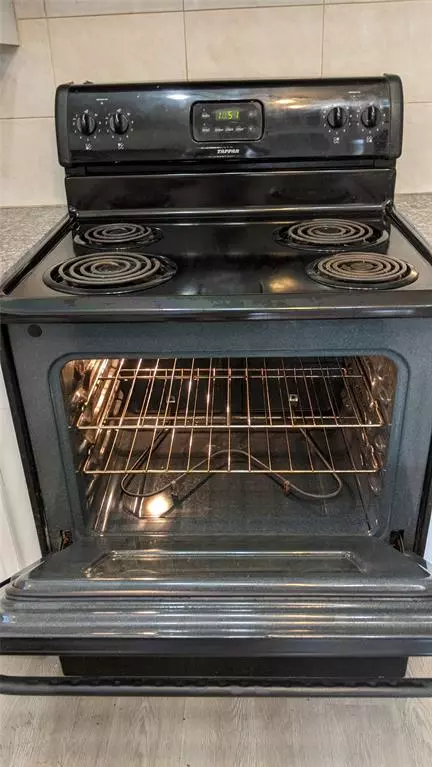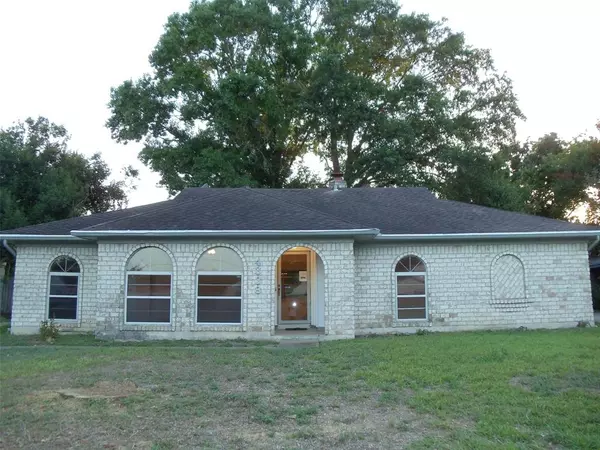3 Beds
2 Baths
1,752 SqFt
3 Beds
2 Baths
1,752 SqFt
Key Details
Property Type Single Family Home
Sub Type Single Family Detached
Listing Status Active
Purchase Type For Rent
Square Footage 1,752 sqft
Subdivision Brays Forest Sec 2
MLS Listing ID 77780022
Bedrooms 3
Full Baths 2
Rental Info Long Term,One Year
Year Built 1970
Available Date 2024-08-01
Lot Size 9,600 Sqft
Property Description
Location
State TX
County Harris
Area Alief
Rooms
Bedroom Description 1 Bedroom Down - Not Primary BR,2 Bedrooms Down,All Bedrooms Down,Primary Bed - 1st Floor,Sitting Area,Walk-In Closet
Other Rooms Breakfast Room, Family Room, Formal Dining, Formal Living, Living Area - 1st Floor, Media, Utility Room in House
Master Bathroom Primary Bath: Shower Only, Vanity Area
Den/Bedroom Plus 5
Kitchen Kitchen open to Family Room
Interior
Interior Features Refrigerator Included
Heating Central Electric
Cooling Central Electric
Flooring Laminate, Terrazo, Tile, Vinyl Plank, Wood
Fireplaces Number 1
Fireplaces Type Wood Burning Fireplace
Appliance Electric Dryer Connection, Full Size, Refrigerator
Exterior
Exterior Feature Back Yard Fenced, Storm Windows
Parking Features Attached/Detached Garage
Garage Spaces 2.0
Utilities Available None Provided
Private Pool No
Building
Lot Description Subdivision Lot
Story 1
Sewer Public Sewer
Water Public Water
New Construction No
Schools
Elementary Schools Chancellor Elementary School
Middle Schools Alief Middle School
High Schools Aisd Draw
School District 2 - Alief
Others
Pets Allowed Case By Case Basis
Senior Community No
Restrictions Deed Restrictions
Tax ID 101-422-000-0108
Energy Description Ceiling Fans,Insulated/Low-E windows,Storm Windows
Disclosures Other Disclosures
Special Listing Condition Other Disclosures
Pets Allowed Case By Case Basis

Learn More About LPT Realty
Agent | License ID: 0676724

