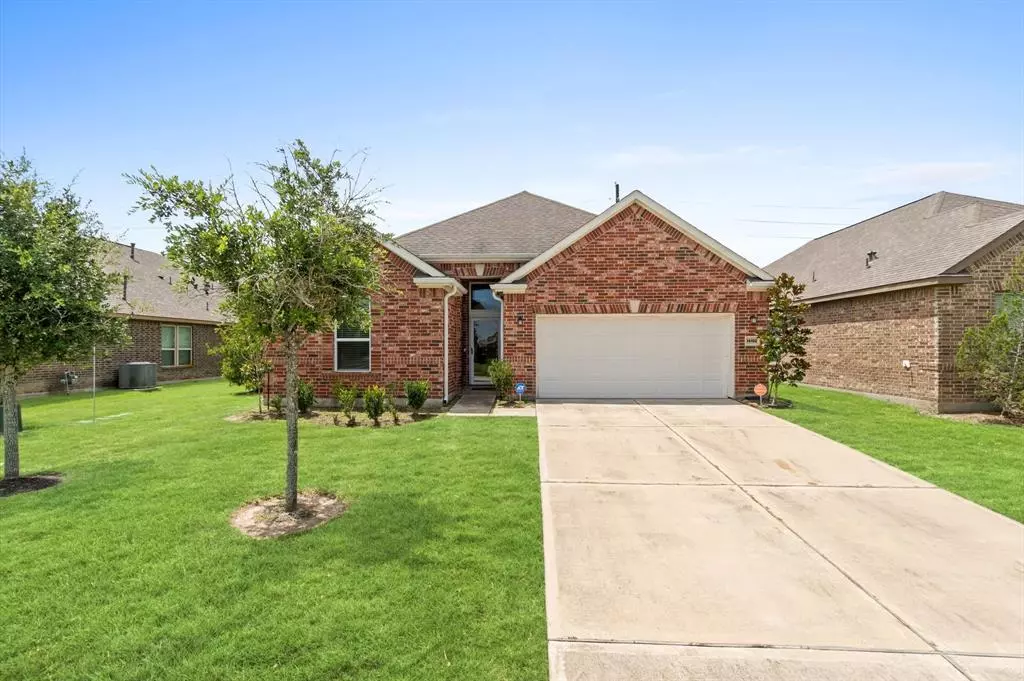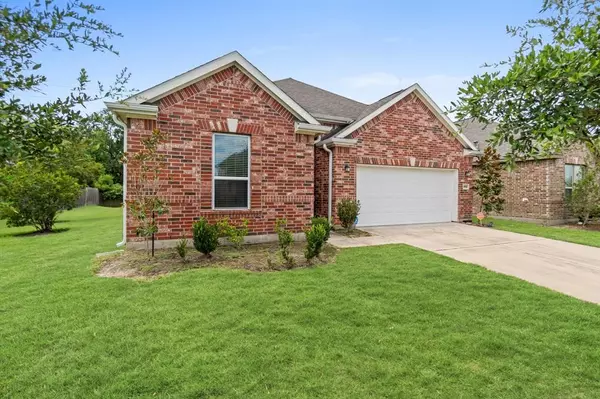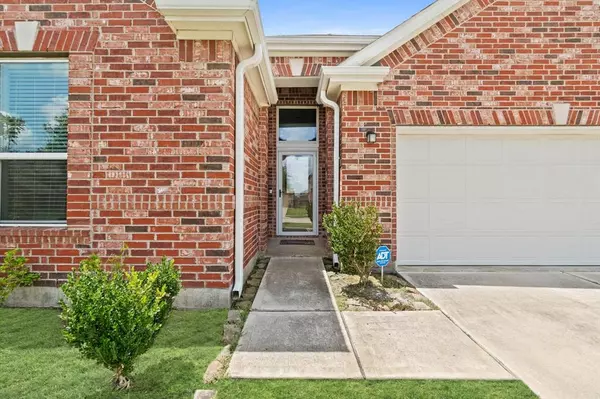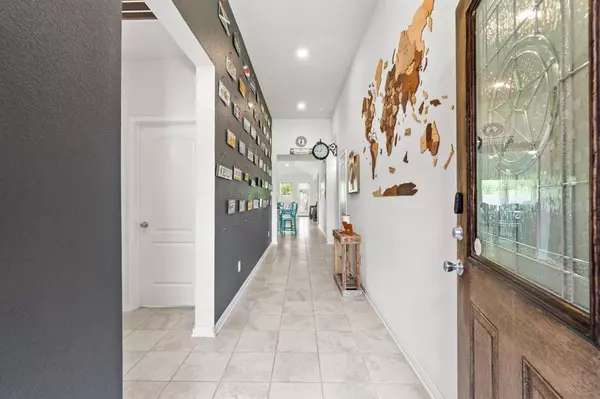4 Beds
3 Baths
2,180 SqFt
4 Beds
3 Baths
2,180 SqFt
Key Details
Property Type Single Family Home
Listing Status Active
Purchase Type For Sale
Square Footage 2,180 sqft
Price per Sqft $165
Subdivision Shadow Grove Sec 6
MLS Listing ID 16913741
Style Traditional
Bedrooms 4
Full Baths 3
HOA Fees $1,135/ann
HOA Y/N 1
Year Built 2018
Annual Tax Amount $7,818
Tax Year 2023
Lot Size 6,250 Sqft
Acres 0.1435
Property Description
Situated just minutes from major highways and a variety of shopping options, this remarkable home combines comfort with a prime location.
Location
State TX
County Fort Bend
Area Pearland
Rooms
Bedroom Description All Bedrooms Down
Interior
Heating Central Gas
Cooling Central Gas
Exterior
Parking Features Attached Garage
Garage Spaces 2.0
Roof Type Composition
Street Surface Concrete
Private Pool No
Building
Lot Description Subdivision Lot
Dwelling Type Free Standing
Story 1
Foundation Slab
Lot Size Range 0 Up To 1/4 Acre
Sewer Public Sewer
Structure Type Brick
New Construction No
Schools
Elementary Schools Parks Elementary School (Fort Bend)
Middle Schools Lake Olympia Middle School
High Schools Hightower High School
School District 19 - Fort Bend
Others
Senior Community No
Restrictions Deed Restrictions
Tax ID 6888-06-001-0010-907
Energy Description Solar Panel - Owned
Acceptable Financing Cash Sale, Conventional, FHA, VA
Tax Rate 2.5135
Disclosures Mud, Sellers Disclosure
Listing Terms Cash Sale, Conventional, FHA, VA
Financing Cash Sale,Conventional,FHA,VA
Special Listing Condition Mud, Sellers Disclosure

Learn More About LPT Realty
Agent | License ID: 0676724






