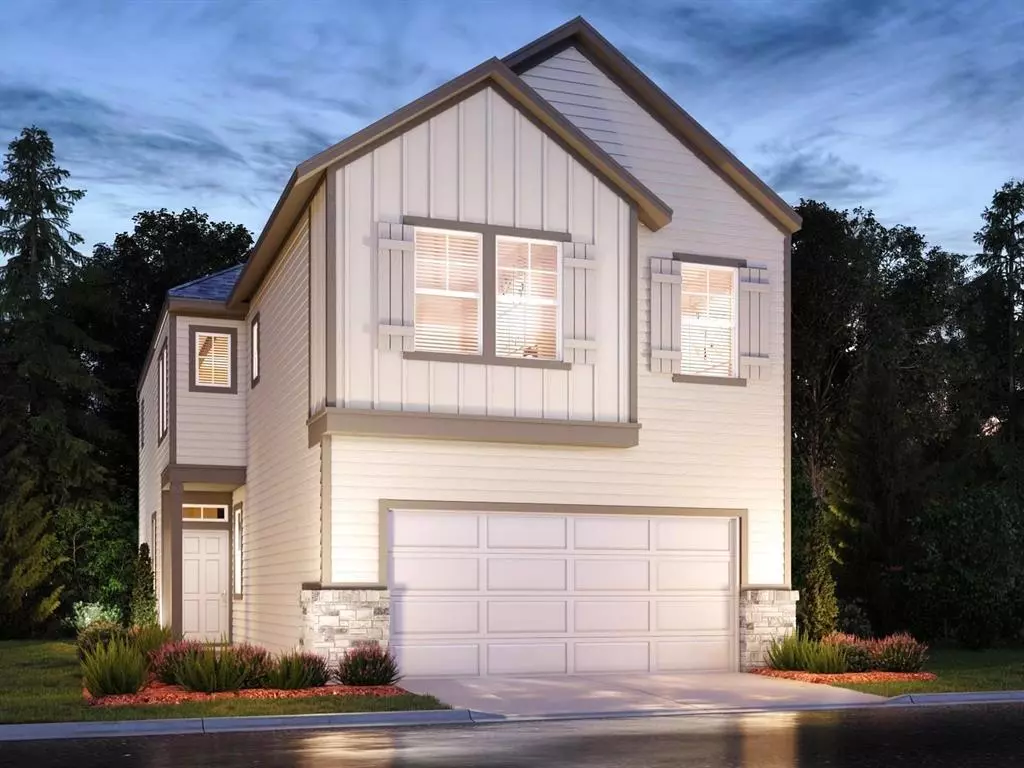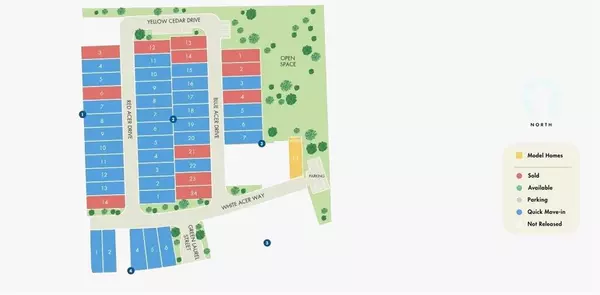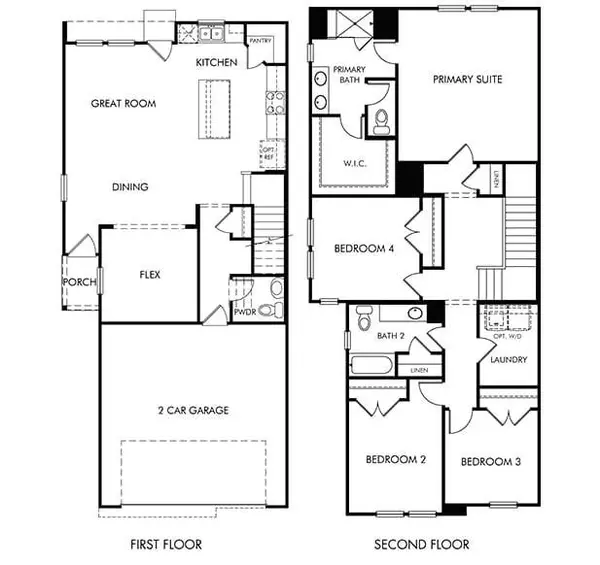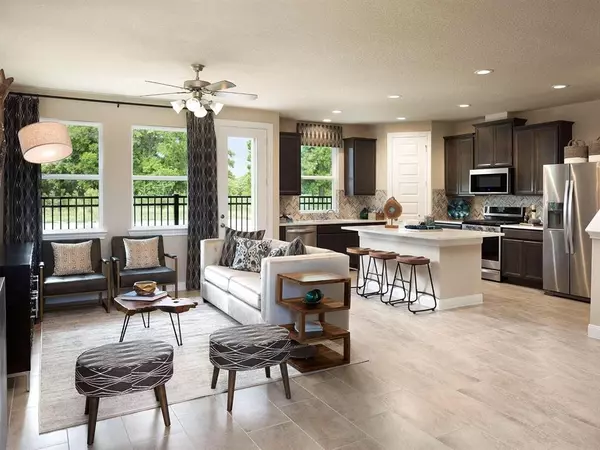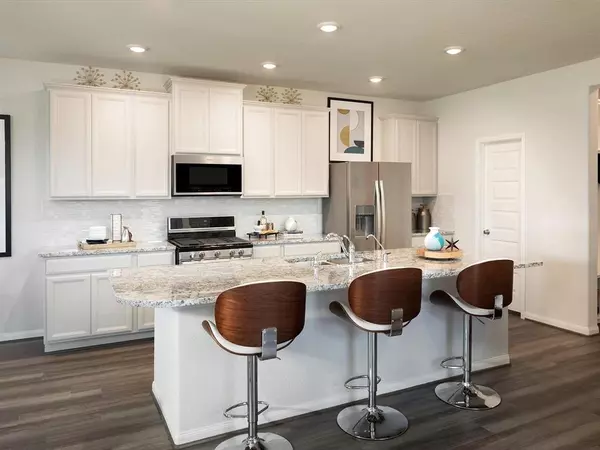4 Beds
2.1 Baths
1,989 SqFt
4 Beds
2.1 Baths
1,989 SqFt
Key Details
Property Type Single Family Home
Sub Type Single Family Detached
Listing Status Active
Purchase Type For Rent
Square Footage 1,989 sqft
Subdivision Park Row Village
MLS Listing ID 94665319
Style Traditional
Bedrooms 4
Full Baths 2
Half Baths 1
Rental Info Long Term,One Year,Section 8
Year Built 2024
Available Date 2024-11-23
Property Description
built with innovative, energy-efficient features designed to help you enjoy more savings, better health, real comfort, and peace of mind. Section 8 Welcome! Come visit this today.
Location
State TX
County Harris
Area Katy - North
Interior
Interior Features Fire/Smoke Alarm, Refrigerator Included
Heating Central Gas
Cooling Attic Fan, Central Electric, Central Gas
Flooring Carpet, Laminate
Appliance Dryer Included, Refrigerator
Exterior
Exterior Feature Back Yard Fenced
Parking Features Detached Garage
Garage Spaces 2.0
Street Surface Asphalt,Concrete
Private Pool No
Building
Lot Description Cleared
Story 2
Entry Level 2nd Level
Sewer Public Sewer
Water Public Water
New Construction Yes
Schools
Elementary Schools Schmalz Elementary School
Middle Schools Mayde Creek Junior High School
High Schools Mayde Creek High School
School District 30 - Katy
Others
Pets Allowed Not Allowed
Senior Community No
Restrictions Deed Restrictions
Tax ID 999-999-999-0004
Energy Description Attic Fan,Attic Vents,Ceiling Fans,Digital Program Thermostat,Energy Star Appliances,Tankless/On-Demand H2O Heater
Disclosures No Disclosures
Special Listing Condition No Disclosures
Pets Allowed Not Allowed

Learn More About LPT Realty
Agent | License ID: 0676724

