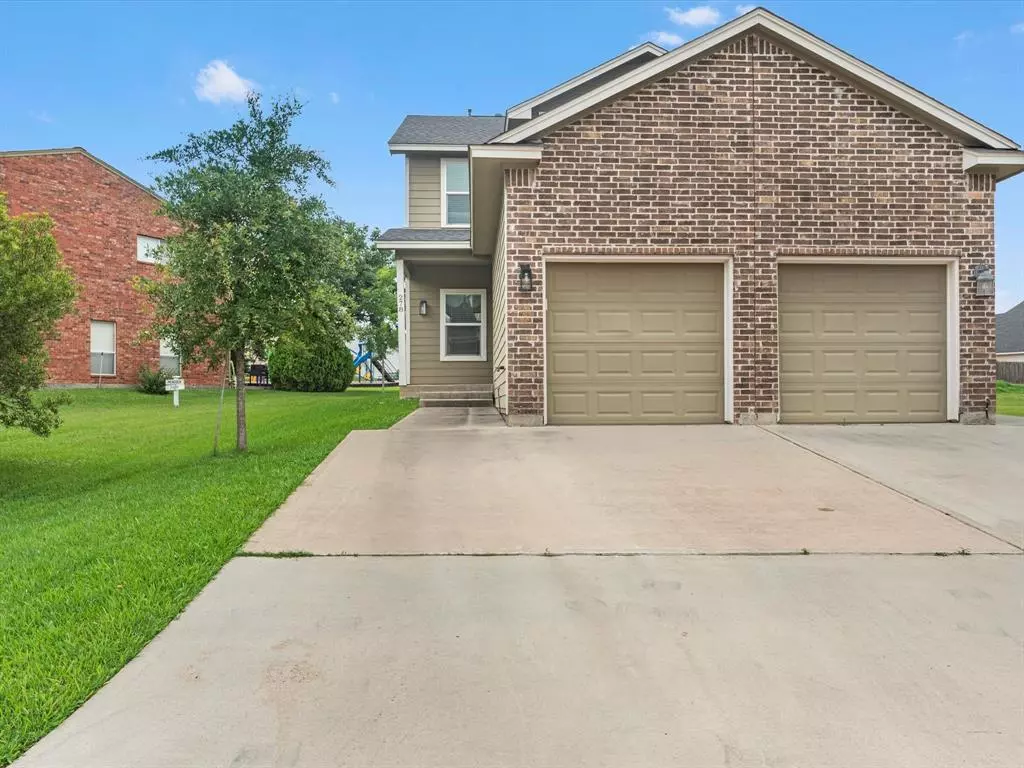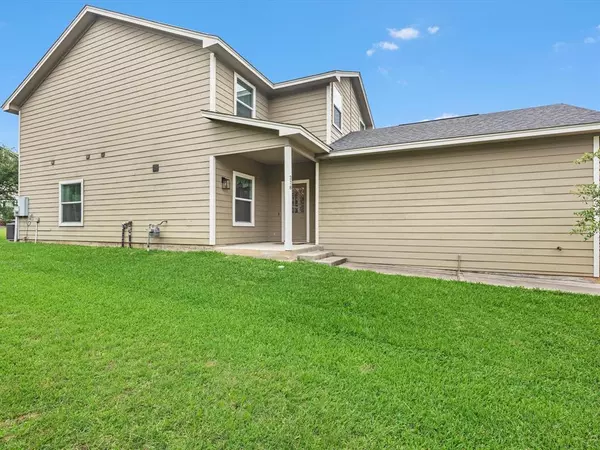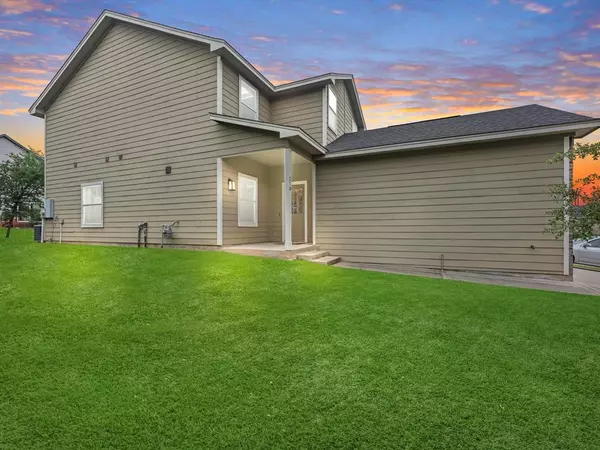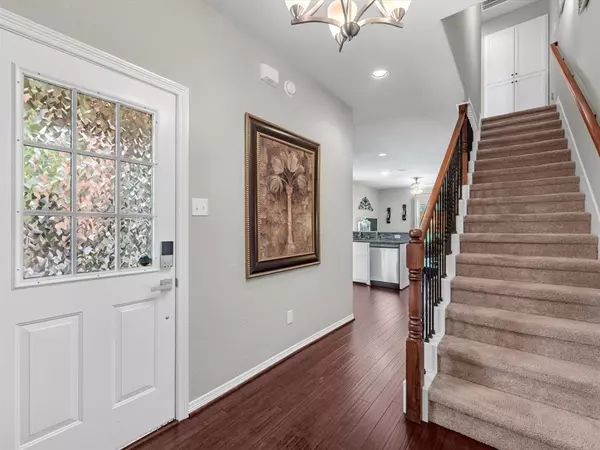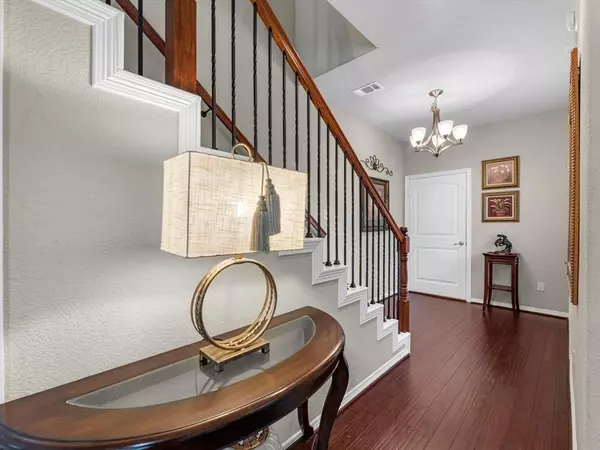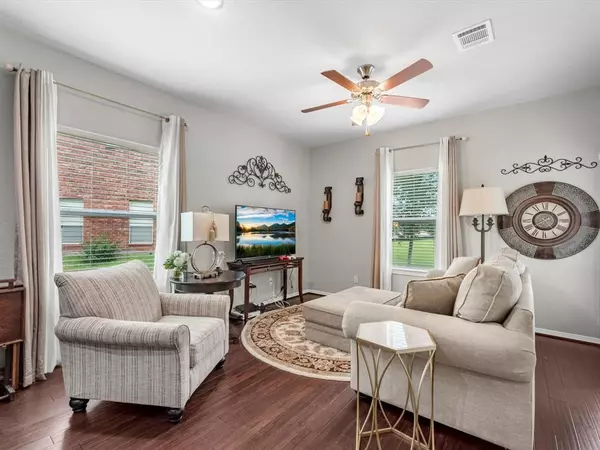2 Beds
1.1 Baths
1,146 SqFt
2 Beds
1.1 Baths
1,146 SqFt
Key Details
Property Type Condo, Townhouse
Sub Type Townhouse Condominium
Listing Status Active
Purchase Type For Rent
Square Footage 1,146 sqft
Subdivision April Sound 07
MLS Listing ID 17662251
Style Traditional
Bedrooms 2
Full Baths 1
Half Baths 1
Rental Info Long Term
Year Built 2018
Available Date 2025-01-16
Lot Size 2,526 Sqft
Property Description
Location
State TX
County Montgomery
Area Lake Conroe Area
Rooms
Bedroom Description All Bedrooms Up,Walk-In Closet
Other Rooms Living Area - 1st Floor, Utility Room in House
Master Bathroom Half Bath, Primary Bath: Shower Only
Kitchen Breakfast Bar, Kitchen open to Family Room, Pantry
Interior
Interior Features Fire/Smoke Alarm, Refrigerator Included, Window Coverings
Heating Central Gas, Zoned
Cooling Central Electric, Zoned
Flooring Carpet, Wood
Appliance Dryer Included, Refrigerator, Washer Included
Exterior
Exterior Feature Clubhouse, Patio/Deck, Private Driveway, Sprinkler System
Parking Features Attached Garage
Garage Spaces 1.0
Street Surface Concrete
Private Pool No
Building
Lot Description In Golf Course Community
Story 1
Entry Level Ground Level
Water Water District
New Construction No
Schools
Elementary Schools Stewart Creek Elementary School
Middle Schools Oak Hill Junior High School
High Schools Lake Creek High School
School District 37 - Montgomery
Others
Pets Allowed Case By Case Basis
Senior Community No
Restrictions Restricted
Tax ID 2150-07-41400
Energy Description Ceiling Fans,Digital Program Thermostat,HVAC>13 SEER,Insulation - Batt,Insulation - Blown Cellulose,Radiant Attic Barrier
Disclosures Mud, Sellers Disclosure
Special Listing Condition Mud, Sellers Disclosure
Pets Allowed Case By Case Basis

Learn More About LPT Realty
Agent | License ID: 0676724

