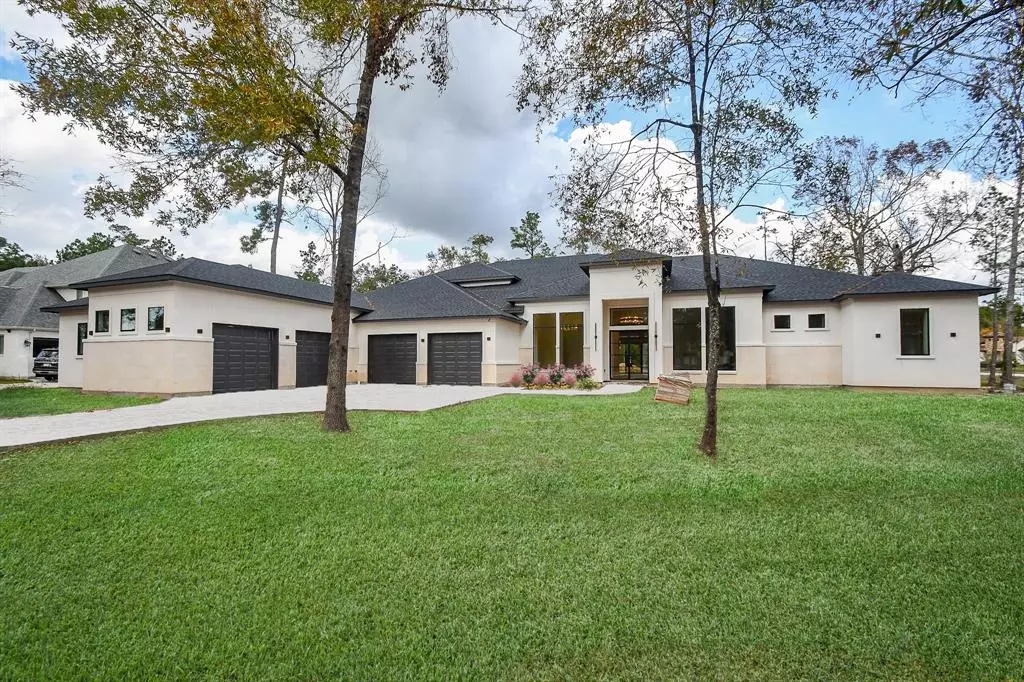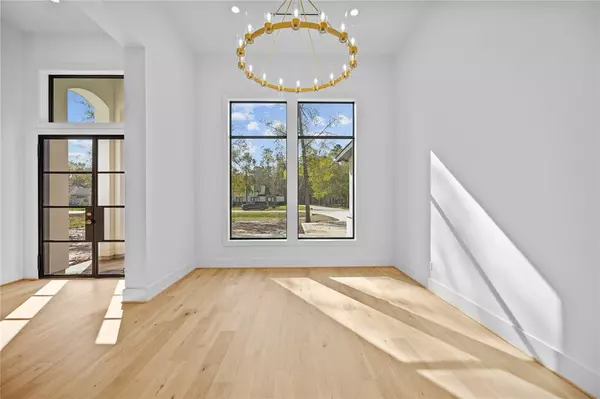6 Beds
5.1 Baths
6,880 SqFt
6 Beds
5.1 Baths
6,880 SqFt
Key Details
Property Type Single Family Home
Listing Status Active
Purchase Type For Sale
Square Footage 6,880 sqft
Price per Sqft $356
Subdivision Benders Landing Estates 06
MLS Listing ID 2777564
Style Contemporary/Modern,Mediterranean,Traditional
Bedrooms 6
Full Baths 5
Half Baths 1
HOA Fees $1,500/ann
HOA Y/N 1
Annual Tax Amount $3,202
Tax Year 2022
Lot Size 1.155 Acres
Acres 1.1546
Property Description
Location
State TX
County Montgomery
Area Spring Northeast
Rooms
Bedroom Description 1 Bedroom Down - Not Primary BR,En-Suite Bath,Primary Bed - 1st Floor,Split Plan,Walk-In Closet
Other Rooms Breakfast Room, Entry, Family Room, Home Office/Study, Living Area - 1st Floor, Utility Room in House
Master Bathroom Half Bath, Primary Bath: Double Sinks, Primary Bath: Separate Shower, Primary Bath: Soaking Tub, Secondary Bath(s): Tub/Shower Combo
Kitchen Kitchen open to Family Room, Pantry
Interior
Interior Features Formal Entry/Foyer, High Ceiling
Heating Central Gas
Cooling Central Electric
Flooring Stone, Tile, Wood
Fireplaces Number 1
Fireplaces Type Gaslog Fireplace
Exterior
Exterior Feature Back Yard, Patio/Deck, Subdivision Tennis Court
Parking Features Attached Garage
Garage Spaces 4.0
Waterfront Description Concrete Bulkhead,Lake View
Roof Type Composition
Private Pool No
Building
Lot Description Corner, Subdivision Lot, Water View, Waterfront, Wooded
Dwelling Type Free Standing
Story 2
Foundation Slab
Lot Size Range 1 Up to 2 Acres
Builder Name Walker Enterprises
Sewer Septic Tank
Water Public Water
Structure Type Stone,Stucco
New Construction Yes
Schools
Elementary Schools Hines Elementary
Middle Schools York Junior High School
High Schools Grand Oaks High School
School District 11 - Conroe
Others
HOA Fee Include Clubhouse,Courtesy Patrol,Grounds,On Site Guard,Recreational Facilities
Senior Community No
Restrictions Deed Restrictions
Tax ID 2572-06-19900
Ownership Full Ownership
Energy Description Digital Program Thermostat
Acceptable Financing Cash Sale, Conventional, VA
Tax Rate 1.7351
Disclosures Sellers Disclosure
Listing Terms Cash Sale, Conventional, VA
Financing Cash Sale,Conventional,VA
Special Listing Condition Sellers Disclosure

Learn More About LPT Realty
Agent | License ID: 0676724






