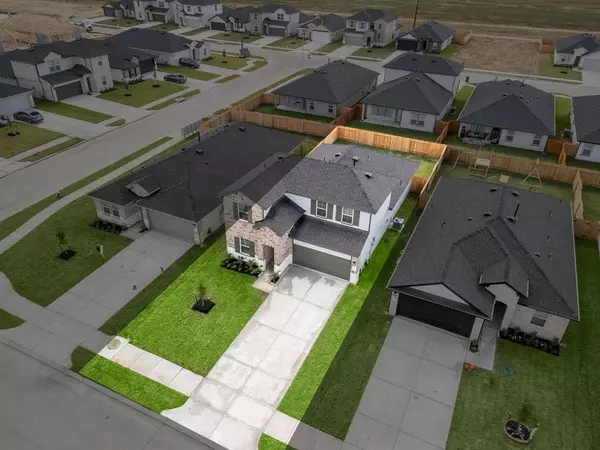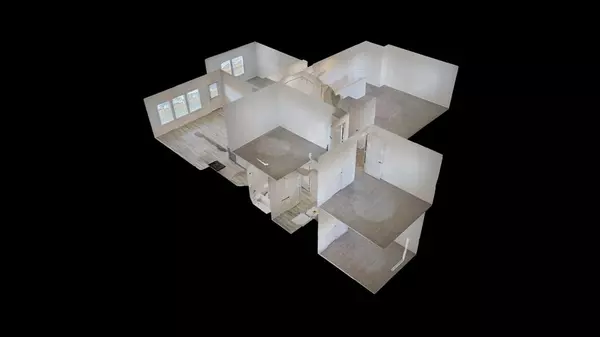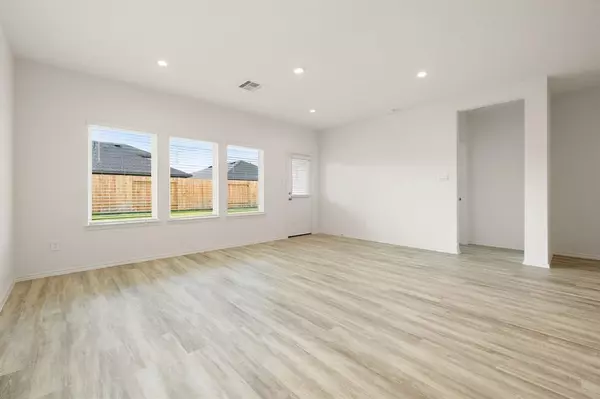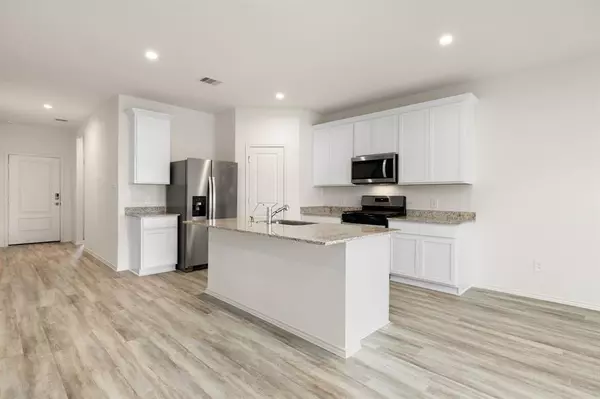4 Beds
3 Baths
2,257 SqFt
4 Beds
3 Baths
2,257 SqFt
Key Details
Property Type Single Family Home
Sub Type Single Family Detached
Listing Status Active
Purchase Type For Rent
Square Footage 2,257 sqft
Subdivision Tamarron West
MLS Listing ID 24009735
Style Traditional
Bedrooms 4
Full Baths 3
Rental Info Long Term,One Year
Year Built 2024
Available Date 2024-10-29
Lot Size 5,400 Sqft
Property Description
Location
State TX
County Fort Bend
Community Tamarron
Area Fulshear/South Brookshire/Simonton
Rooms
Bedroom Description 2 Bedrooms Down,En-Suite Bath,Primary Bed - 1st Floor,Walk-In Closet
Other Rooms 1 Living Area, Formal Dining, Formal Living, Gameroom Up, Kitchen/Dining Combo, Utility Room in House
Master Bathroom Full Secondary Bathroom Down, Primary Bath: Double Sinks, Primary Bath: Shower Only, Secondary Bath(s): Tub/Shower Combo
Kitchen Breakfast Bar, Butler Pantry, Island w/o Cooktop, Kitchen open to Family Room, Walk-in Pantry
Interior
Interior Features Dryer Included, Fire/Smoke Alarm, Formal Entry/Foyer, Prewired for Alarm System, Refrigerator Included, Washer Included, Window Coverings
Heating Central Gas
Cooling Central Electric
Flooring Vinyl Plank
Appliance Dryer Included, Refrigerator, Washer Included
Exterior
Exterior Feature Back Yard, Back Yard Fenced, Fully Fenced, Patio/Deck, Sprinkler System
Parking Features Attached Garage
Garage Spaces 2.0
Street Surface Asphalt,Concrete,Curbs
Private Pool No
Building
Lot Description Subdivision Lot
Faces North
Story 2
Lot Size Range 0 Up To 1/4 Acre
Water Public Water
New Construction Yes
Schools
Elementary Schools Morgan Elementary School
Middle Schools Leaman Junior High School
High Schools Fulshear High School
School District 33 - Lamar Consolidated
Others
Pets Allowed Not Allowed
Senior Community No
Restrictions Deed Restrictions
Tax ID 7899-09-005-0170-901
Energy Description Attic Vents,Ceiling Fans,Digital Program Thermostat,Energy Star Appliances,Energy Star/CFL/LED Lights,Energy Star/Reflective Roof,High-Efficiency HVAC,HVAC>13 SEER,Insulated Doors,Insulated/Low-E windows,Insulation - Blown Fiberglass,Radiant Attic Barrier,Tankless/On-Demand H2O Heater
Disclosures No Disclosures
Special Listing Condition No Disclosures
Pets Allowed Not Allowed

Learn More About LPT Realty
Agent | License ID: 0676724






