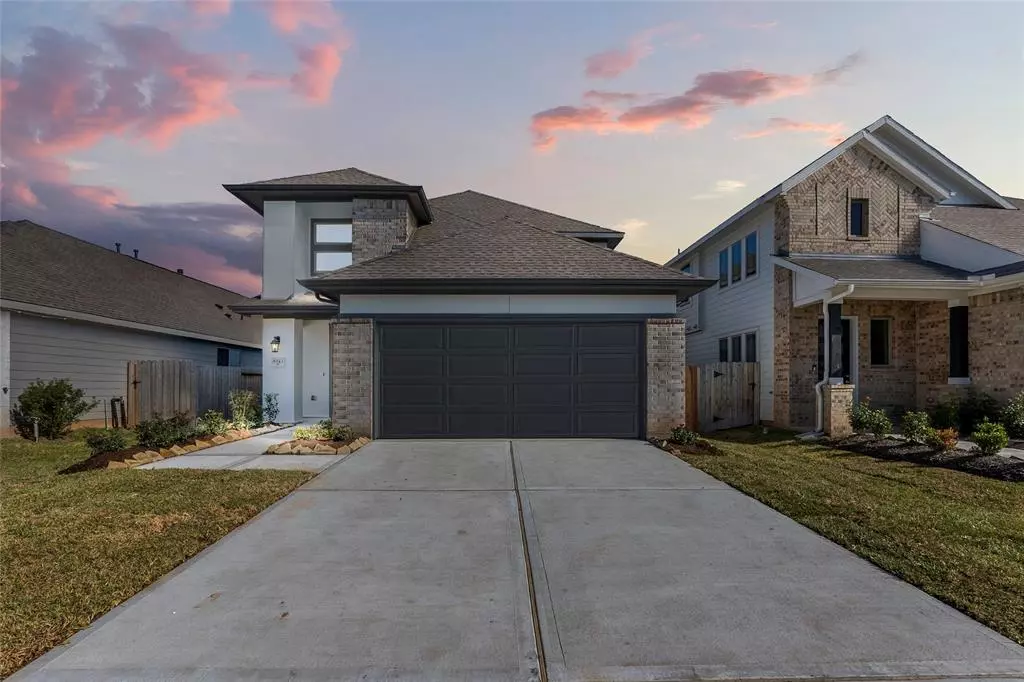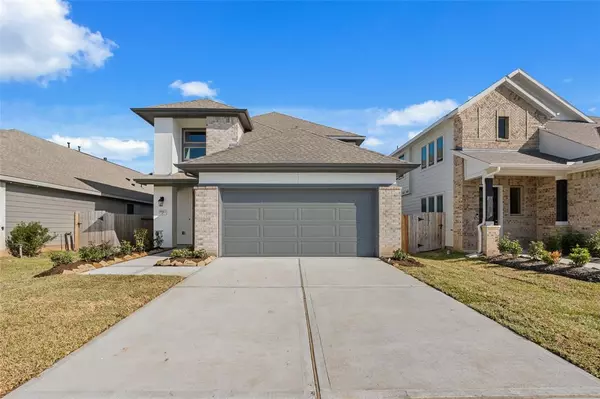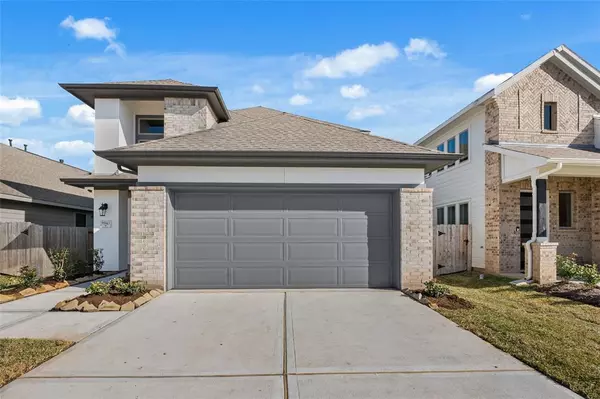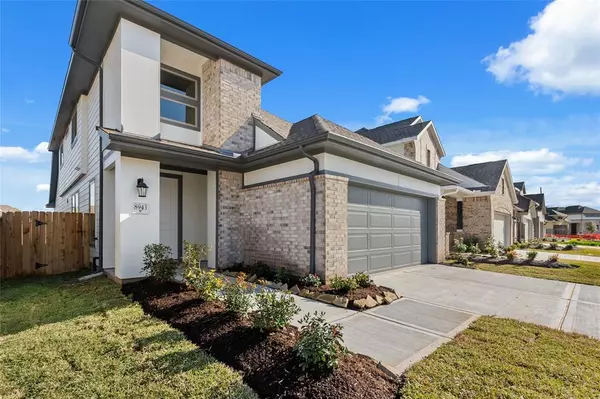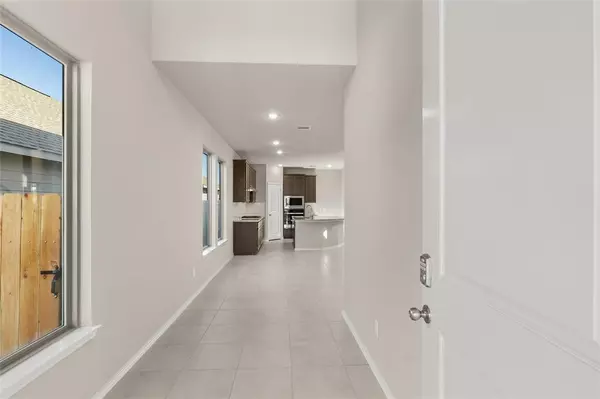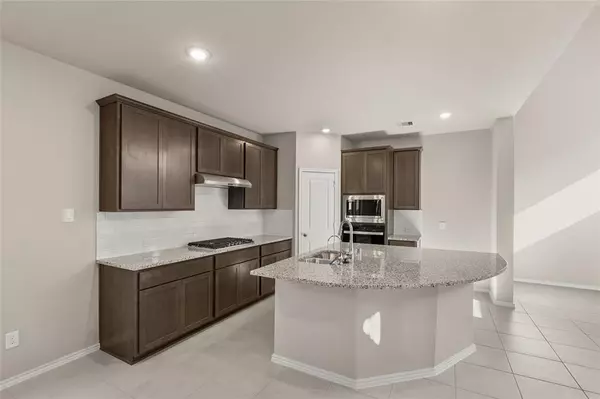4 Beds
3 Baths
2,199 SqFt
4 Beds
3 Baths
2,199 SqFt
Key Details
Property Type Single Family Home
Sub Type Single Family Detached
Listing Status Active
Purchase Type For Rent
Square Footage 2,199 sqft
Subdivision Grand Mission Estates
MLS Listing ID 68062629
Style Contemporary/Modern
Bedrooms 4
Full Baths 3
Rental Info Long Term,One Year
Year Built 2024
Available Date 2024-12-16
Lot Size 5,000 Sqft
Property Description
Location
State TX
County Harris
Community Grand Mission
Area Fort Bend County North/Richmond
Rooms
Bedroom Description 2 Bedrooms Down,Walk-In Closet
Other Rooms Family Room, Gameroom Up
Interior
Interior Features Dryer Included, Fire/Smoke Alarm, High Ceiling, Refrigerator Included, Washer Included
Heating Central Gas
Cooling Central Electric
Flooring Carpet, Vinyl Plank
Appliance Dryer Included, Refrigerator, Washer Included
Exterior
Exterior Feature Back Yard Fenced, Patio/Deck
Parking Features Attached Garage
Garage Spaces 2.0
Street Surface Concrete
Private Pool No
Building
Lot Description Subdivision Lot
Faces West
Story 2
Sewer Public Sewer
Water Water District
New Construction Yes
Schools
Elementary Schools Seguin Elementary (Fort Bend)
Middle Schools Crockett Middle School (Fort Bend)
High Schools Bush High School
School District 19 - Fort Bend
Others
Pets Allowed Not Allowed
Senior Community No
Restrictions Deed Restrictions
Tax ID NA
Energy Description Attic Vents,Ceiling Fans,Digital Program Thermostat,Energy Star Appliances,High-Efficiency HVAC,HVAC>13 SEER,Insulation - Batt,Other Energy Features,Radiant Attic Barrier
Disclosures Levee District, Mud
Special Listing Condition Levee District, Mud
Pets Allowed Not Allowed

Learn More About LPT Realty
Agent | License ID: 0676724

