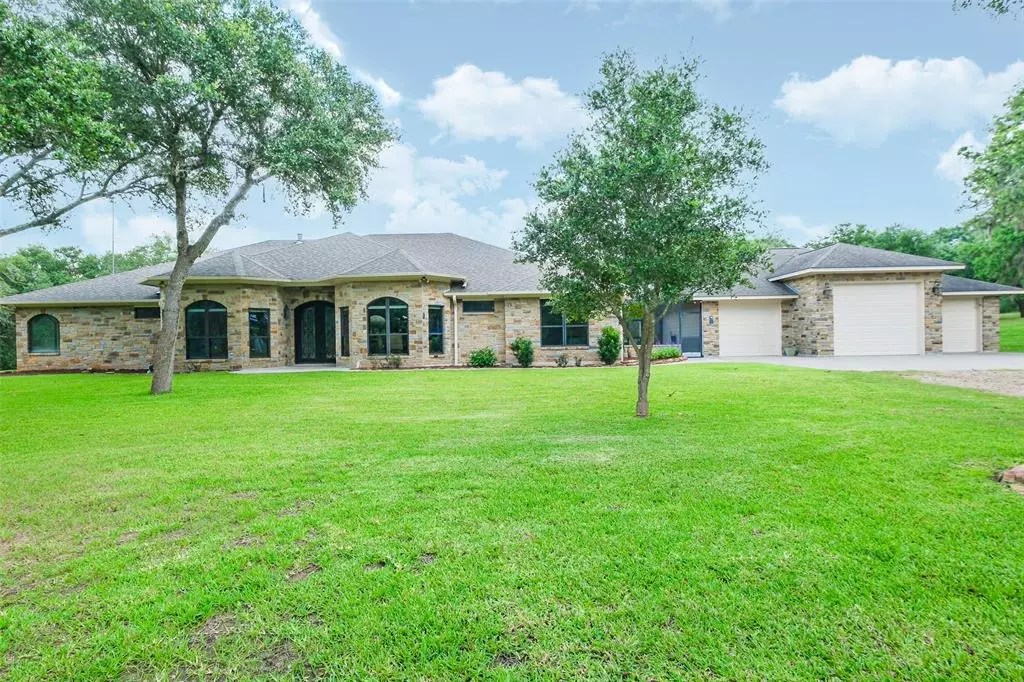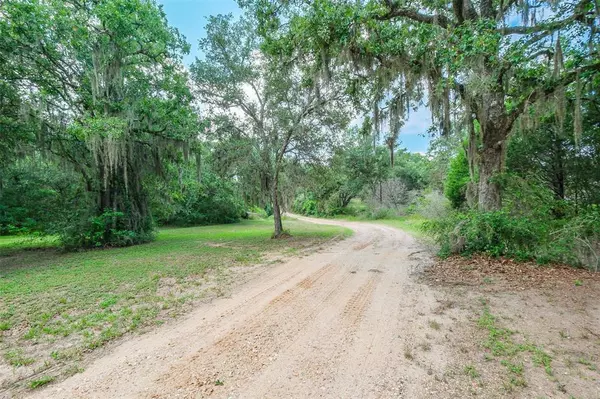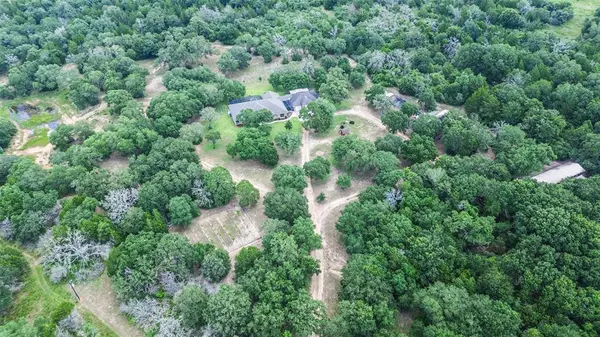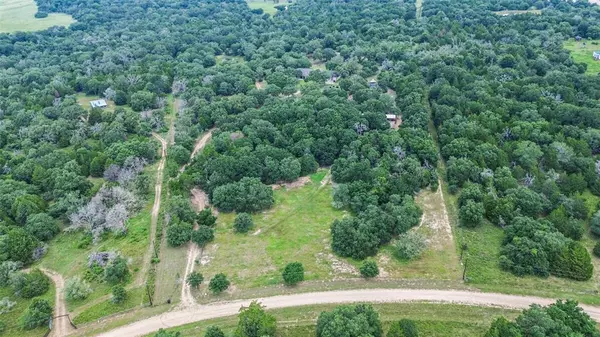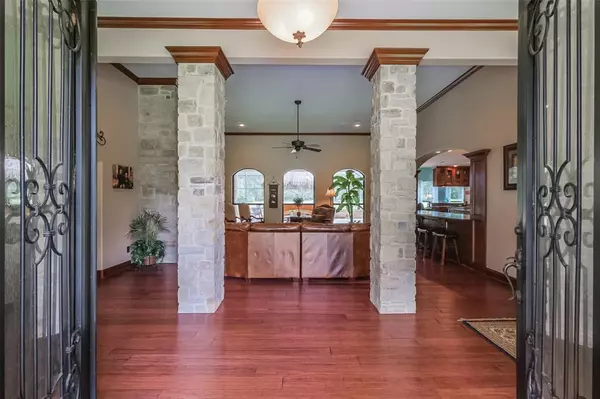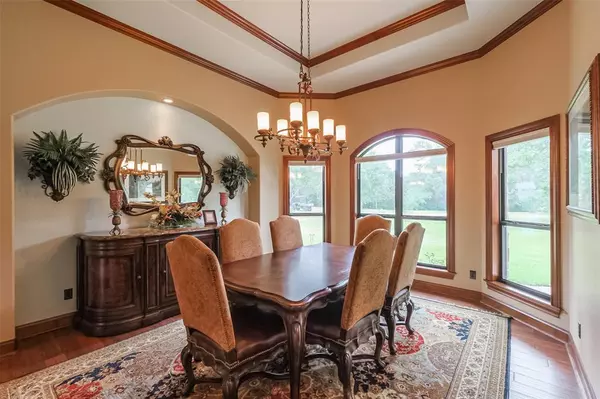3 Beds
3.1 Baths
3,397 SqFt
3 Beds
3.1 Baths
3,397 SqFt
Key Details
Property Type Single Family Home
Sub Type Free Standing
Listing Status Active
Purchase Type For Sale
Square Footage 3,397 sqft
Price per Sqft $493
Subdivision Oakridge Ranch
MLS Listing ID 3627241
Style Other Style,Traditional
Bedrooms 3
Full Baths 3
Half Baths 1
HOA Fees $671/ann
Year Built 2013
Annual Tax Amount $671
Tax Year 2023
Lot Size 20.026 Acres
Acres 20.026
Property Description
Location
State TX
County Colorado
Rooms
Bedroom Description All Bedrooms Down
Other Rooms Den, Formal Dining, Garage Apartment, Home Office/Study, Kitchen/Dining Combo, Living Area - 1st Floor, Quarters/Guest House, Utility Room in House
Master Bathroom Full Secondary Bathroom Down, Primary Bath: Double Sinks, Primary Bath: Jetted Tub, Primary Bath: Separate Shower
Den/Bedroom Plus 5
Kitchen Instant Hot Water, Island w/o Cooktop, Kitchen open to Family Room, Pantry, Pots/Pans Drawers, Second Sink
Interior
Interior Features Crown Molding, High Ceiling, Refrigerator Included, Wet Bar
Heating Central Gas, Propane
Cooling Central Electric
Flooring Concrete, Engineered Wood
Fireplaces Number 1
Fireplaces Type Gas Connections, Gaslog Fireplace
Exterior
Parking Features Attached Garage, Detached Garage, Oversized Garage
Garage Spaces 3.0
Garage Description Additional Parking, Auto Garage Door Opener, Converted Garage, Workshop
Pool In Ground
Improvements Barn,Cross Fenced,Greenhouse,Guest House,Pastures,Stable,Storage Shed,Tackroom
Private Pool Yes
Building
Lot Description Cleared, Wooded
Story 1
Foundation Slab
Lot Size Range 20 Up to 50 Acres
Sewer Septic Tank
Water Water District, Well
New Construction No
Schools
Elementary Schools Weimar Elementary School
Middle Schools Weimar Junior High School
High Schools Weimar High School
School District 203 - Weimar
Others
Senior Community No
Restrictions Deed Restrictions,Horses Allowed,Restricted
Tax ID 19240
Energy Description Ceiling Fans,Tankless/On-Demand H2O Heater
Acceptable Financing Cash Sale, Conventional
Tax Rate 1.3688
Disclosures Exclusions, Other Disclosures, Sellers Disclosure
Listing Terms Cash Sale, Conventional
Financing Cash Sale,Conventional
Special Listing Condition Exclusions, Other Disclosures, Sellers Disclosure

Learn More About LPT Realty
Agent | License ID: 0676724

