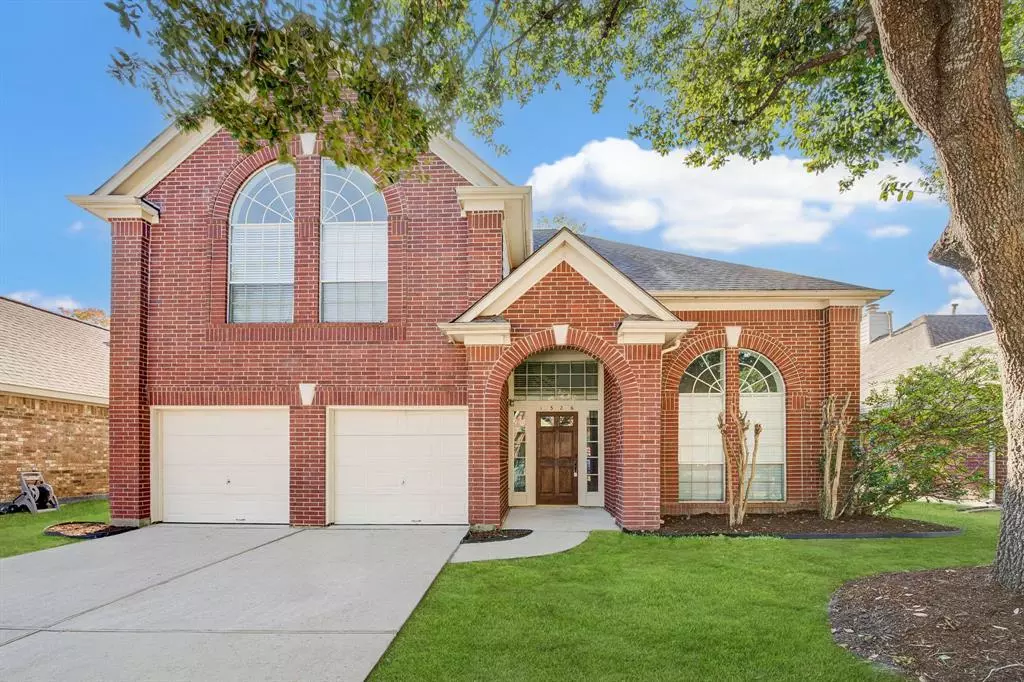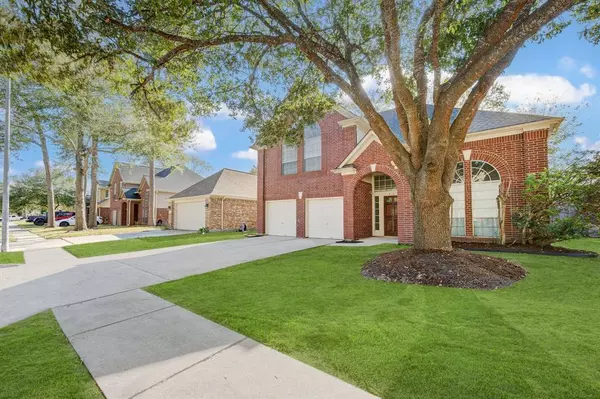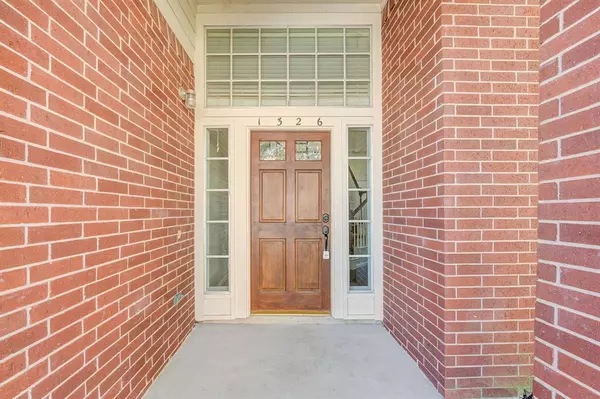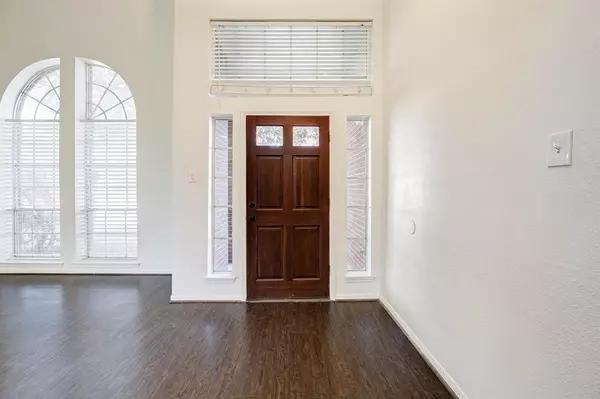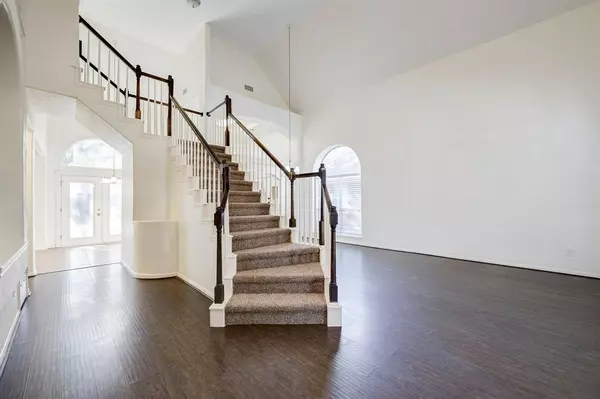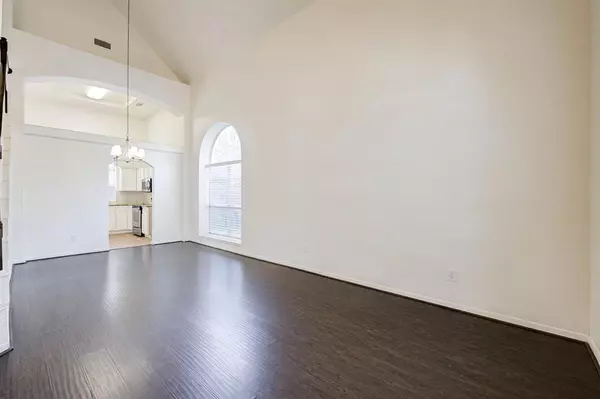4 Beds
2.1 Baths
2,332 SqFt
4 Beds
2.1 Baths
2,332 SqFt
Key Details
Property Type Single Family Home
Sub Type Single Family Detached
Listing Status Active
Purchase Type For Rent
Square Footage 2,332 sqft
Subdivision Imperial Oaks 09
MLS Listing ID 48204687
Style Traditional
Bedrooms 4
Full Baths 2
Half Baths 1
Rental Info Long Term,One Year
Year Built 1997
Available Date 2024-12-27
Lot Size 5,597 Sqft
Acres 0.1285
Property Description
Location
State TX
County Montgomery
Area Spring Northeast
Rooms
Bedroom Description All Bedrooms Up
Other Rooms Breakfast Room, Den, Formal Dining, Formal Living, Utility Room in House
Master Bathroom Primary Bath: Double Sinks, Primary Bath: Separate Shower
Kitchen Breakfast Bar, Pantry
Interior
Interior Features Dryer Included, High Ceiling, Washer Included, Window Coverings
Heating Central Gas
Cooling Central Electric
Flooring Carpet, Laminate, Tile
Fireplaces Number 1
Fireplaces Type Gaslog Fireplace
Appliance Dryer Included, Washer Included
Exterior
Exterior Feature Back Yard Fenced, Fenced, Patio/Deck, Screens
Parking Features Attached Garage
Garage Spaces 2.0
Garage Description Auto Garage Door Opener
Street Surface Concrete
Private Pool No
Building
Lot Description Cul-De-Sac
Story 2
Water Water District
New Construction No
Schools
Elementary Schools Kaufman Elementary School
Middle Schools Irons Junior High School
High Schools Oak Ridge High School
School District 11 - Conroe
Others
Pets Allowed Case By Case Basis
Senior Community No
Restrictions Deed Restrictions,Restricted
Tax ID 6115-09-50380
Energy Description Attic Fan,Attic Vents,Ceiling Fans,Digital Program Thermostat,Insulation - Blown Cellulose,North/South Exposure
Disclosures No Disclosures
Special Listing Condition No Disclosures
Pets Allowed Case By Case Basis

Learn More About LPT Realty
Agent | License ID: 0676724

