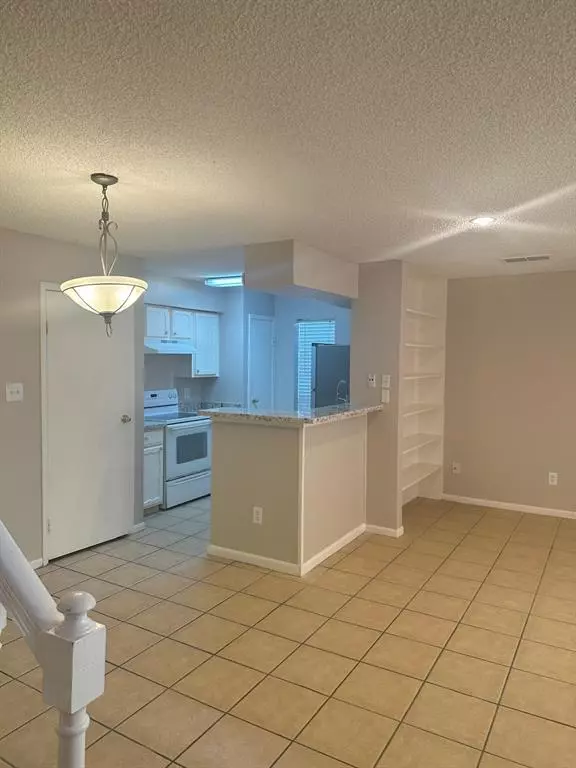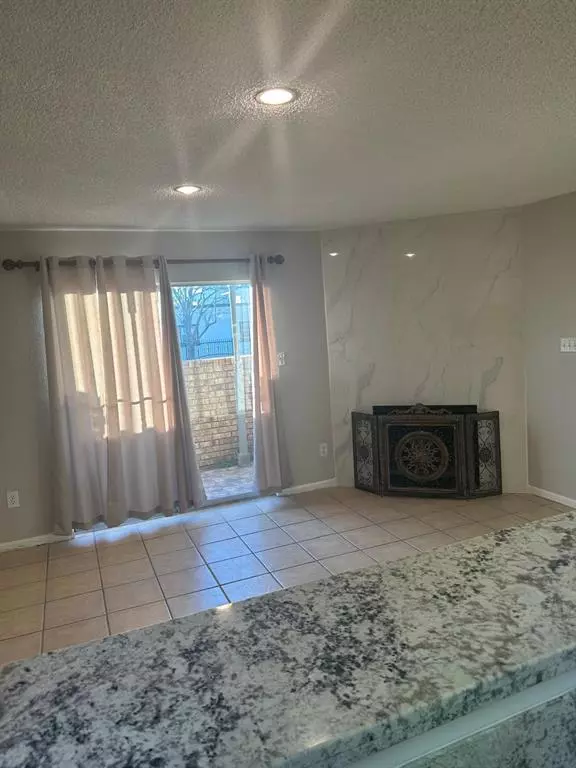1.1 Baths
922 SqFt
1.1 Baths
922 SqFt
Key Details
Property Type Townhouse
Sub Type Townhouse
Listing Status Active
Purchase Type For Sale
Square Footage 922 sqft
Price per Sqft $133
Subdivision Kenswick Court Condo
MLS Listing ID 72139547
Style Contemporary/Modern
Full Baths 1
Half Baths 1
HOA Fees $375/mo
Year Built 1981
Annual Tax Amount $2,154
Tax Year 2023
Lot Size 3.018 Acres
Property Description
Location
State TX
County Harris
Area Briargrove Park/Walnutbend
Rooms
Bedroom Description 1 Bedroom Up
Other Rooms 1 Living Area
Master Bathroom Half Bath, Primary Bath: Tub/Shower Combo
Kitchen Kitchen open to Family Room
Interior
Interior Features Balcony
Heating Central Electric
Cooling Central Electric
Flooring Tile
Fireplaces Number 1
Fireplaces Type Wood Burning Fireplace
Appliance Dryer Included, Refrigerator, Washer Included
Exterior
Pool Above Ground
View West
Roof Type Other
Private Pool Yes
Building
Faces West
Story 2
Unit Location On Corner
Entry Level Levels 1 and 2
Foundation Slab
Water Water District
Structure Type Brick
New Construction No
Schools
Elementary Schools Walnut Bend Elementary School (Houston)
Middle Schools Revere Middle School
High Schools Westside High School
School District 27 - Houston
Others
HOA Fee Include Exterior Building,Grounds
Senior Community No
Tax ID 115-035-001-0004
Tax Rate 2.0148
Disclosures Owner/Agent
Special Listing Condition Owner/Agent

Learn More About LPT Realty
Agent | License ID: 0676724






