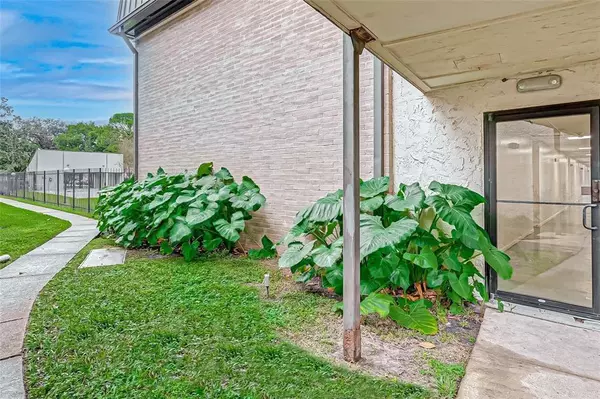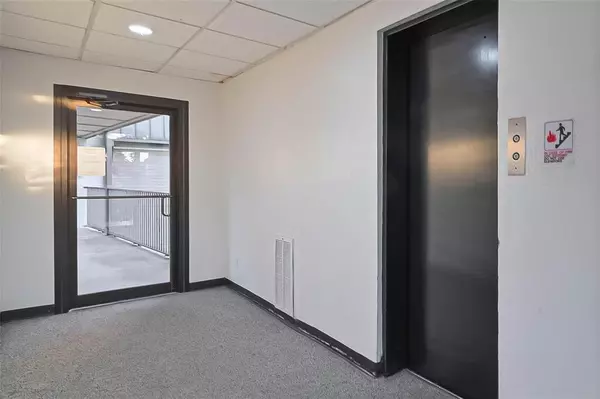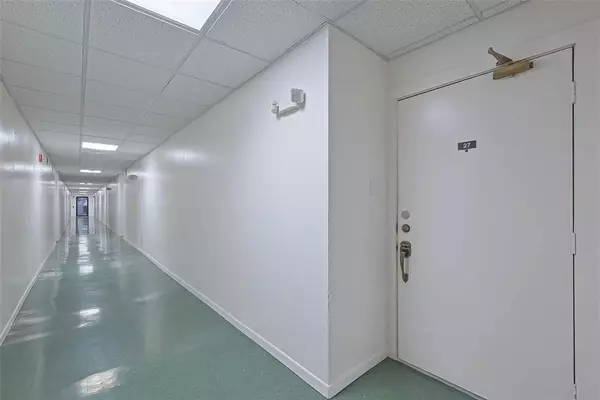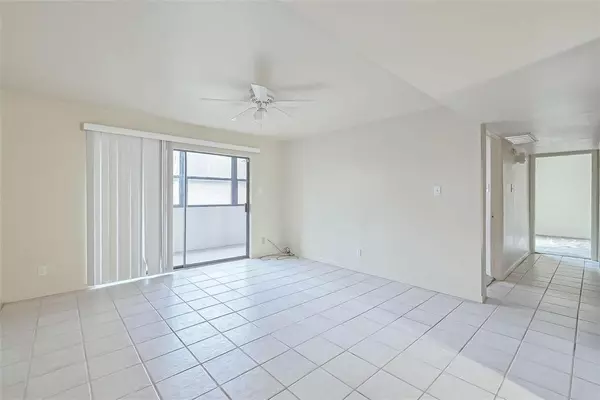3 Beds
2 Baths
1,167 SqFt
3 Beds
2 Baths
1,167 SqFt
Key Details
Property Type Condo, Townhouse
Sub Type Condominium
Listing Status Active
Purchase Type For Sale
Square Footage 1,167 sqft
Price per Sqft $111
Subdivision Riverstone 01 Condo Ph 02
MLS Listing ID 20349595
Style Traditional
Bedrooms 3
Full Baths 2
HOA Fees $482/mo
Year Built 1980
Annual Tax Amount $2,836
Tax Year 2023
Lot Size 4.037 Acres
Property Description
Discover comfort and convenience in this charming 3-bedroom, 2-bathroom condo located in Houston's desirable Westchase district. Spanning 1,167 square feet, this well-maintained unit features a sunroom overlooking the pool, providing a serene space to relax.
The condo boasts new appliances, including a refrigerator and washer/dryer, ensuring a move-in-ready experience. Residents enjoy covered parking and a secured entrance, enhancing safety and ease of access. On-site amenities include a swimming pool and tennis courts, perfect for recreation and leisure.
Situated with easy access to Westheimer and Beltway 8, the property is surrounded by shopping centers and restaurants, offering a vibrant urban lifestyle. Don't miss the opportunity to make this delightful condo your new home. Contact us today to schedule a showing!
Location
State TX
County Harris
Area Westchase Area
Rooms
Bedroom Description Primary Bed - 1st Floor
Interior
Heating Central Electric
Cooling Central Electric
Flooring Carpet, Tile
Appliance Dryer Included, Refrigerator, Washer Included
Laundry Utility Rm in House
Exterior
Exterior Feature Area Tennis Courts
Roof Type Composition
Private Pool No
Building
Story 1
Entry Level 2nd Level
Foundation Slab
Sewer Public Sewer
Water Public Water
Structure Type Brick,Wood
New Construction No
Schools
Elementary Schools Outley Elementary School
Middle Schools O'Donnell Middle School
High Schools Aisd Draw
School District 2 - Alief
Others
HOA Fee Include Clubhouse,Exterior Building,Grounds,Insurance,Recreational Facilities,Trash Removal,Water and Sewer
Senior Community No
Tax ID 115-034-014-0027
Acceptable Financing Cash Sale, Conventional, FHA, VA
Tax Rate 2.1332
Disclosures Sellers Disclosure
Listing Terms Cash Sale, Conventional, FHA, VA
Financing Cash Sale,Conventional,FHA,VA
Special Listing Condition Sellers Disclosure

Learn More About LPT Realty
Agent | License ID: 0676724






