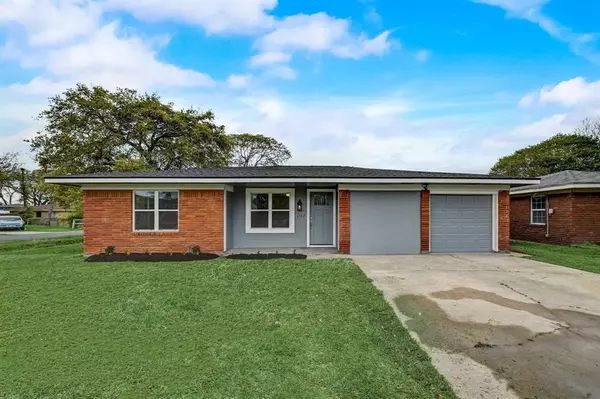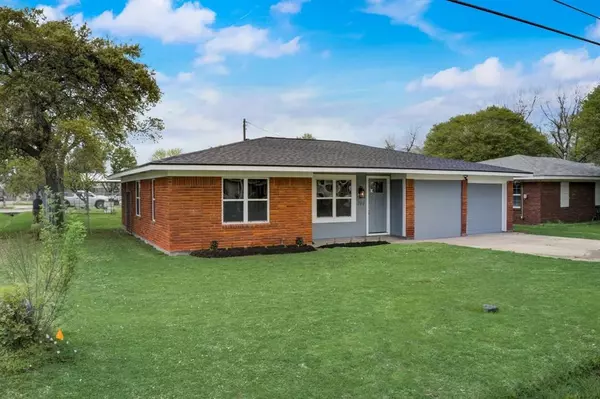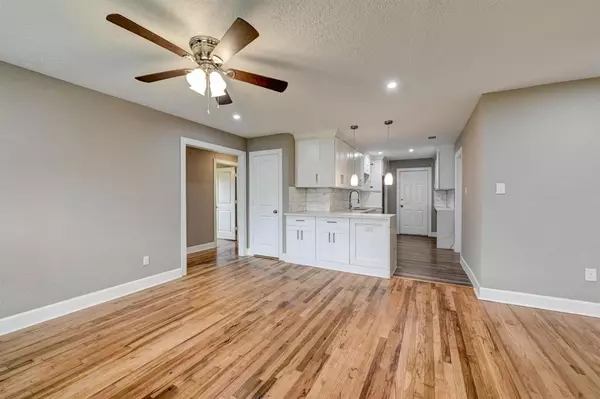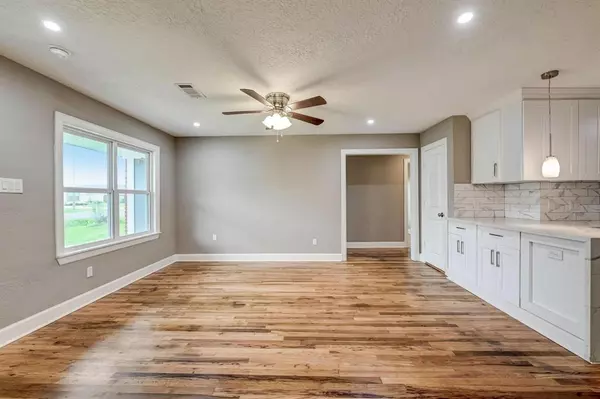
4 Beds
2 Baths
1,700 SqFt
4 Beds
2 Baths
1,700 SqFt
Key Details
Property Type Single Family Home
Sub Type Single Family Detached
Listing Status Active
Purchase Type For Rent
Square Footage 1,700 sqft
Subdivision Conlee
MLS Listing ID 31865659
Bedrooms 4
Full Baths 2
Rental Info Long Term,One Year
Year Built 1970
Available Date 2024-12-23
Lot Size 6,952 Sqft
Acres 0.1596
Property Description
Texas City Dike, this property is not just a house, but a breathtaking retreat that offers a perfect blend of functionality, beauty,
and comfort.
Location
State TX
County Galveston
Area Texas City
Rooms
Bedroom Description All Bedrooms Down,Primary Bed - 1st Floor
Other Rooms 1 Living Area, Living Area - 1st Floor, Living/Dining Combo, Sun Room, Utility Room in Garage
Master Bathroom Primary Bath: Double Sinks, Primary Bath: Shower Only, Secondary Bath(s): Tub/Shower Combo, Vanity Area
Den/Bedroom Plus 4
Kitchen Breakfast Bar, Island w/o Cooktop, Kitchen open to Family Room, Pantry
Interior
Interior Features Fire/Smoke Alarm
Heating Central Gas
Cooling Central Electric
Flooring Tile, Wood
Appliance Electric Dryer Connection, Gas Dryer Connections
Exterior
Exterior Feature Back Yard, Back Yard Fenced, Fully Fenced
Parking Features Attached Garage
Garage Spaces 1.0
Street Surface Asphalt,Concrete
Private Pool No
Building
Lot Description Corner, Subdivision Lot
Story 1
Entry Level Level 1
Lot Size Range 0 Up To 1/4 Acre
Sewer Public Sewer
Water Public Water
New Construction No
Schools
Elementary Schools Heights Elementary School (Texas City)
Middle Schools Blocker Middle School
High Schools Texas City High School
School District 52 - Texas City
Others
Pets Allowed Case By Case Basis
Senior Community No
Restrictions Deed Restrictions
Tax ID 2765-0000-0008-000
Energy Description Attic Vents,Ceiling Fans
Disclosures No Disclosures
Special Listing Condition No Disclosures
Pets Allowed Case By Case Basis

Learn More About LPT Realty

Agent | License ID: 0676724






