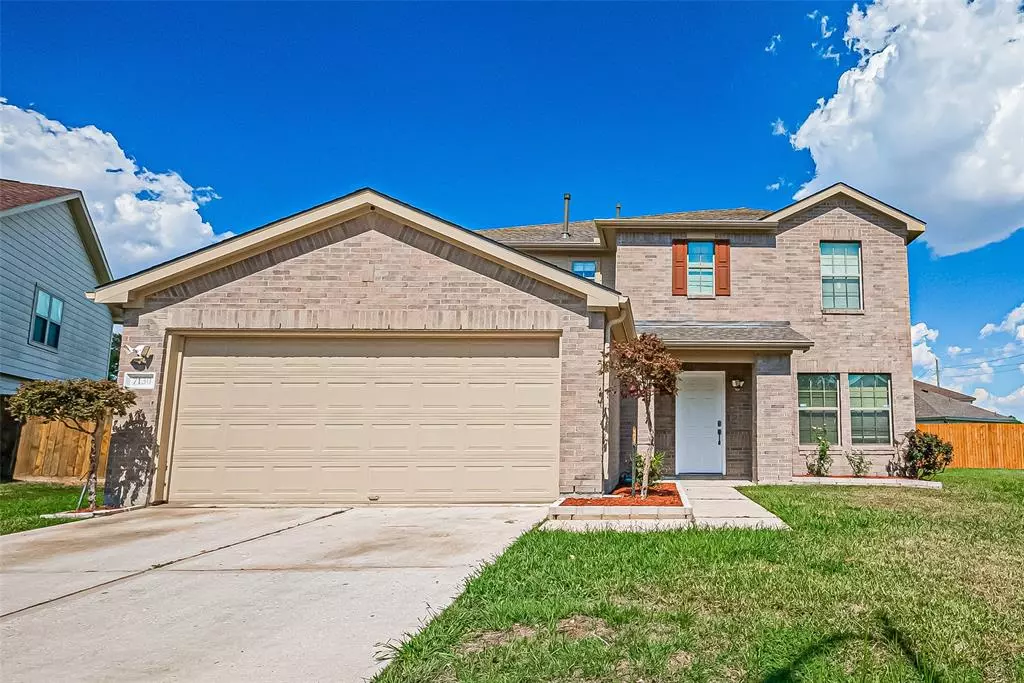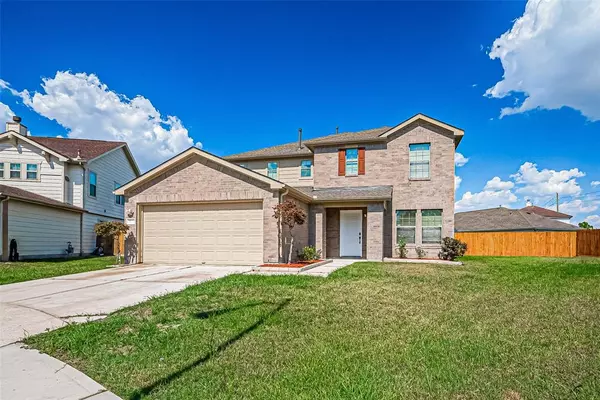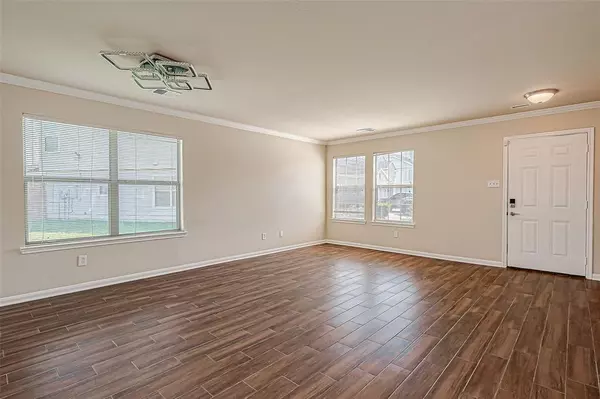
5 Beds
3.1 Baths
3,200 SqFt
5 Beds
3.1 Baths
3,200 SqFt
Key Details
Property Type Single Family Home
Listing Status Active
Purchase Type For Sale
Square Footage 3,200 sqft
Price per Sqft $121
Subdivision Liberty Lakes Sec 05
MLS Listing ID 38102161
Style Traditional
Bedrooms 5
Full Baths 3
Half Baths 1
HOA Fees $350/ann
HOA Y/N 1
Year Built 2006
Annual Tax Amount $8,353
Tax Year 2023
Lot Size 6,750 Sqft
Acres 0.155
Property Description
Location
State TX
County Harris
Area North Channel
Rooms
Bedroom Description Primary Bed - 1st Floor,Walk-In Closet
Other Rooms Den, Formal Dining, Formal Living, Gameroom Up, Living/Dining Combo, Utility Room in House
Master Bathroom Half Bath, Primary Bath: Double Sinks, Primary Bath: Separate Shower, Primary Bath: Soaking Tub
Kitchen Island w/o Cooktop, Kitchen open to Family Room, Pantry
Interior
Interior Features Fire/Smoke Alarm, High Ceiling
Heating Central Gas
Cooling Central Electric
Flooring Laminate
Exterior
Exterior Feature Back Yard Fenced, Fully Fenced, Patio/Deck, Porch
Parking Features Attached Garage
Garage Spaces 2.0
Roof Type Composition
Private Pool No
Building
Lot Description Cul-De-Sac, Subdivision Lot
Dwelling Type Free Standing
Story 2
Foundation Slab
Lot Size Range 0 Up To 1/4 Acre
Sewer Public Sewer
Water Public Water
Structure Type Cement Board
New Construction No
Schools
Elementary Schools Sheldon Elementary School
Middle Schools Michael R. Null Middle School
High Schools Ce King High School
School District 46 - Sheldon
Others
Senior Community No
Restrictions Deed Restrictions
Tax ID 127-935-002-0010
Ownership Full Ownership
Energy Description Ceiling Fans
Acceptable Financing Cash Sale, Conventional, Investor
Tax Rate 2.5838
Disclosures Sellers Disclosure
Listing Terms Cash Sale, Conventional, Investor
Financing Cash Sale,Conventional,Investor
Special Listing Condition Sellers Disclosure

Learn More About LPT Realty

Agent | License ID: 0676724






