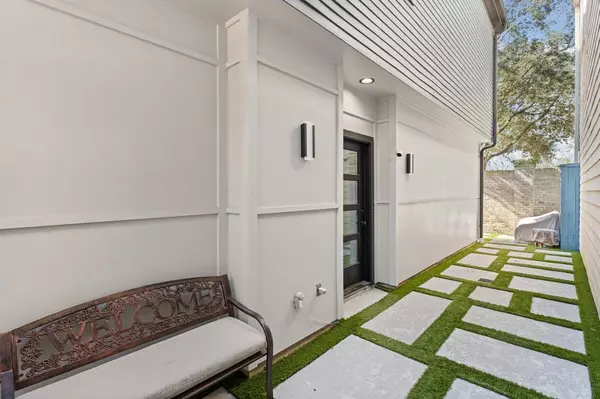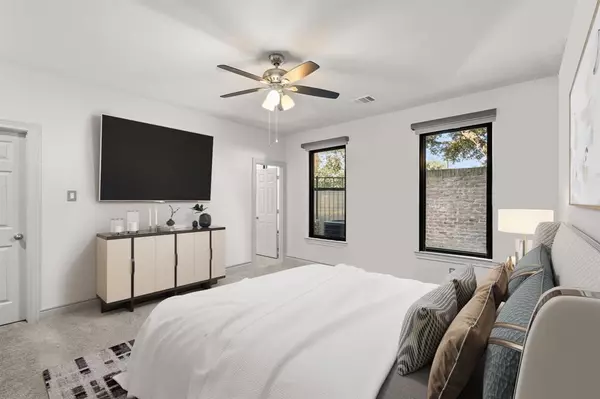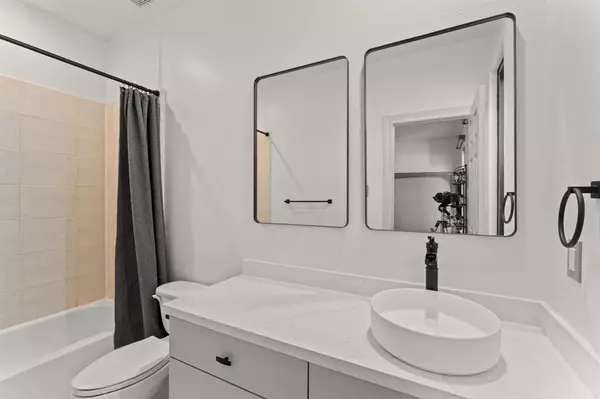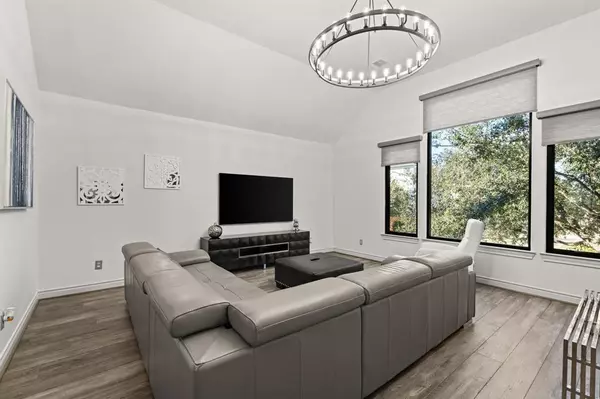
3 Beds
3 Baths
2,146 SqFt
3 Beds
3 Baths
2,146 SqFt
Key Details
Property Type Single Family Home
Listing Status Coming Soon
Purchase Type For Sale
Square Footage 2,146 sqft
Price per Sqft $202
Subdivision Cline Street Place
MLS Listing ID 22713273
Style Traditional
Bedrooms 3
Full Baths 3
HOA Fees $1,350/ann
HOA Y/N 1
Year Built 2004
Annual Tax Amount $7,189
Tax Year 2023
Lot Size 2,093 Sqft
Acres 0.048
Property Description
Location
State TX
County Harris
Area Denver Harbor
Interior
Interior Features Prewired for Alarm System, Window Coverings
Heating Central Gas
Cooling Central Electric
Flooring Carpet, Tile, Wood
Exterior
Parking Features Attached Garage
Garage Spaces 2.0
Roof Type Composition
Street Surface Concrete
Private Pool No
Building
Lot Description Subdivision Lot
Dwelling Type Free Standing
Faces North
Story 3
Foundation Slab
Lot Size Range 0 Up To 1/4 Acre
Sewer Public Sewer
Water Public Water
Structure Type Cement Board,Wood
New Construction No
Schools
Elementary Schools Bruce Elementary School
Middle Schools Mcreynolds Middle School
High Schools Wheatley High School
School District 27 - Houston
Others
Senior Community No
Restrictions Deed Restrictions
Tax ID 125-560-001-0007
Energy Description HVAC>13 SEER
Tax Rate 2.0148
Disclosures Sellers Disclosure
Special Listing Condition Sellers Disclosure

Learn More About LPT Realty

Agent | License ID: 0676724






