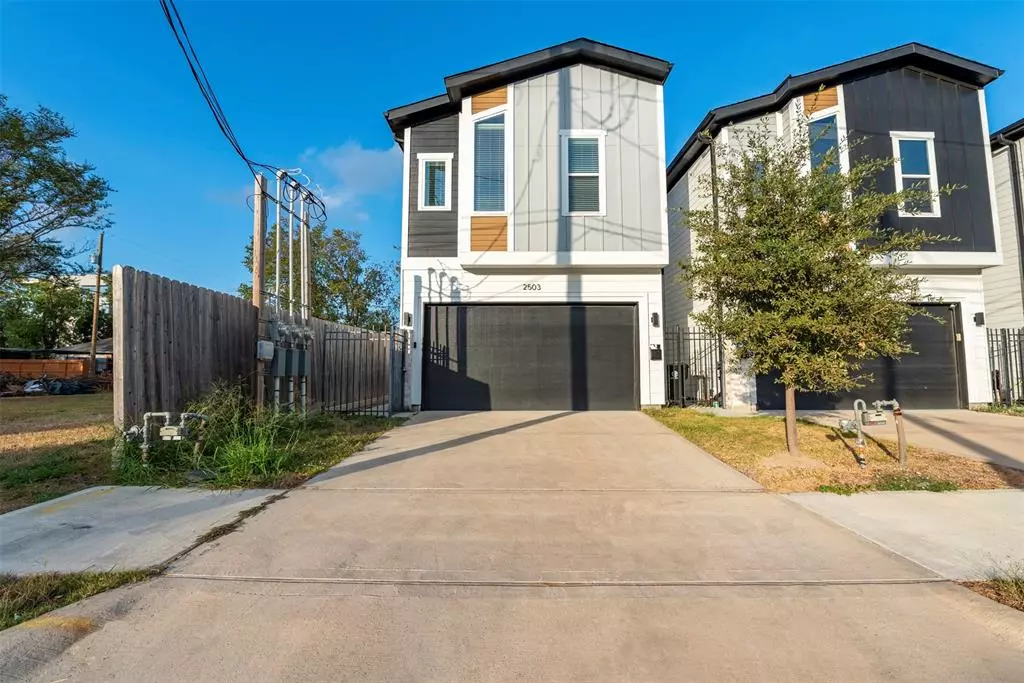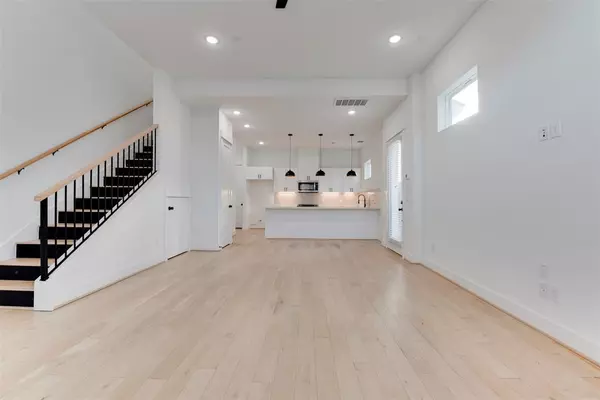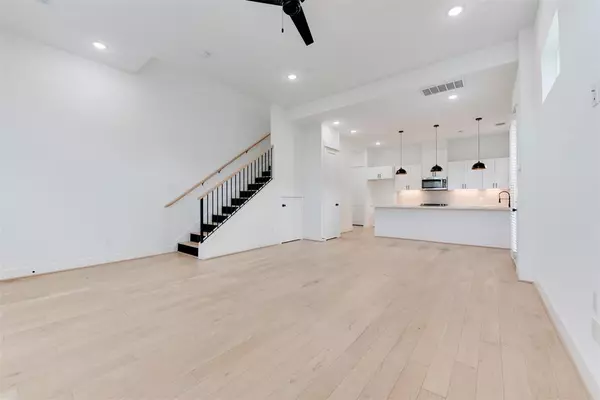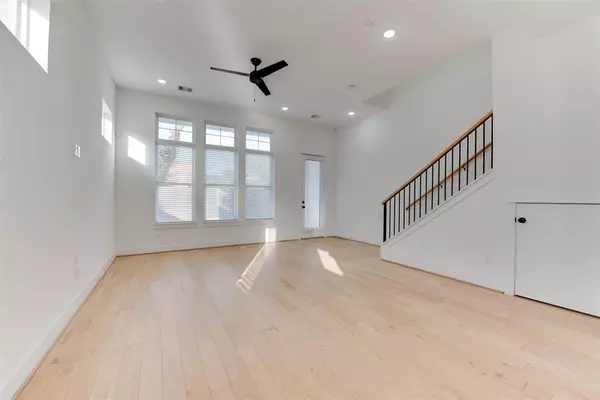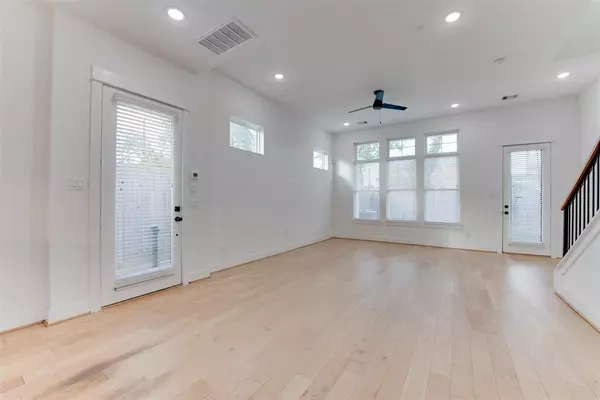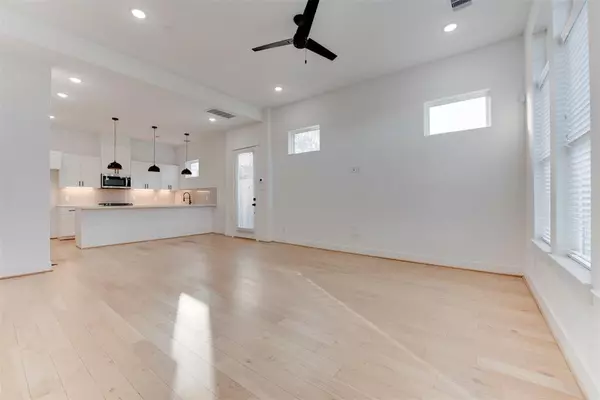
3 Beds
2.1 Baths
1,915 SqFt
3 Beds
2.1 Baths
1,915 SqFt
Key Details
Property Type Single Family Home
Sub Type Single Family Detached
Listing Status Active
Purchase Type For Rent
Square Footage 1,915 sqft
Subdivision Live Oak Garden Estates
MLS Listing ID 11146942
Style Other Style
Bedrooms 3
Full Baths 2
Half Baths 1
Rental Info One Year
Year Built 2021
Available Date 2024-12-18
Lot Size 2,460 Sqft
Acres 0.0565
Property Description
Discover urban living at its best in this stunning, recently built (2021) two-story home just 2 miles from downtown Houston. This property features 3 spacious bedrooms and 2.5 bathrooms, plus a convenient attached garage for secure parking and storage.
Enjoy first-floor living with an open-concept layout that flows seamlessly into a well-equipped kitchen and spacious living area, ideal for entertaining or relaxing. Step out to your private backyard, perfect for pets, gardening, or outdoor dining.
Additional highlights include:
Modern fixtures and finishes throughout
Attached garage for easy access and storage
Quick access to Houston's downtown scene, restaurants, shopping, and more
This move-in-ready home combines comfort, style, and convenience in one of Houston's most sought-after neighborhoods.
Location
State TX
County Harris
Area University Area
Rooms
Bedroom Description All Bedrooms Up,En-Suite Bath,Primary Bed - 2nd Floor,Split Plan,Walk-In Closet
Other Rooms 1 Living Area, Gameroom Up, Living Area - 1st Floor, Living/Dining Combo, Utility Room in House
Master Bathroom Half Bath, Primary Bath: Double Sinks
Den/Bedroom Plus 4
Kitchen Kitchen open to Family Room, Pantry, Soft Closing Cabinets, Soft Closing Drawers, Under Cabinet Lighting
Interior
Interior Features Fire/Smoke Alarm, High Ceiling, Prewired for Alarm System, Split Level, Wired for Sound
Heating Central Gas
Cooling Central Electric
Flooring Carpet, Engineered Wood, Tile
Exterior
Exterior Feature Back Yard, Back Yard Fenced, Fully Fenced
Parking Features Attached Garage
Garage Spaces 2.0
Street Surface Concrete
Private Pool No
Building
Lot Description Cleared, Patio Lot
Story 2
Lot Size Range 0 Up To 1/4 Acre
Sewer Public Sewer
Water Public Water, Water District
New Construction No
Schools
Elementary Schools Blackshear Elementary School (Houston)
Middle Schools Cullen Middle School (Houston)
High Schools Yates High School
School District 27 - Houston
Others
Pets Allowed Case By Case Basis
Senior Community No
Restrictions No Restrictions
Tax ID 141-762-001-0001
Energy Description Energy Star/CFL/LED Lights
Disclosures Sellers Disclosure
Special Listing Condition Sellers Disclosure
Pets Allowed Case By Case Basis

Learn More About LPT Realty

Agent | License ID: 0676724

