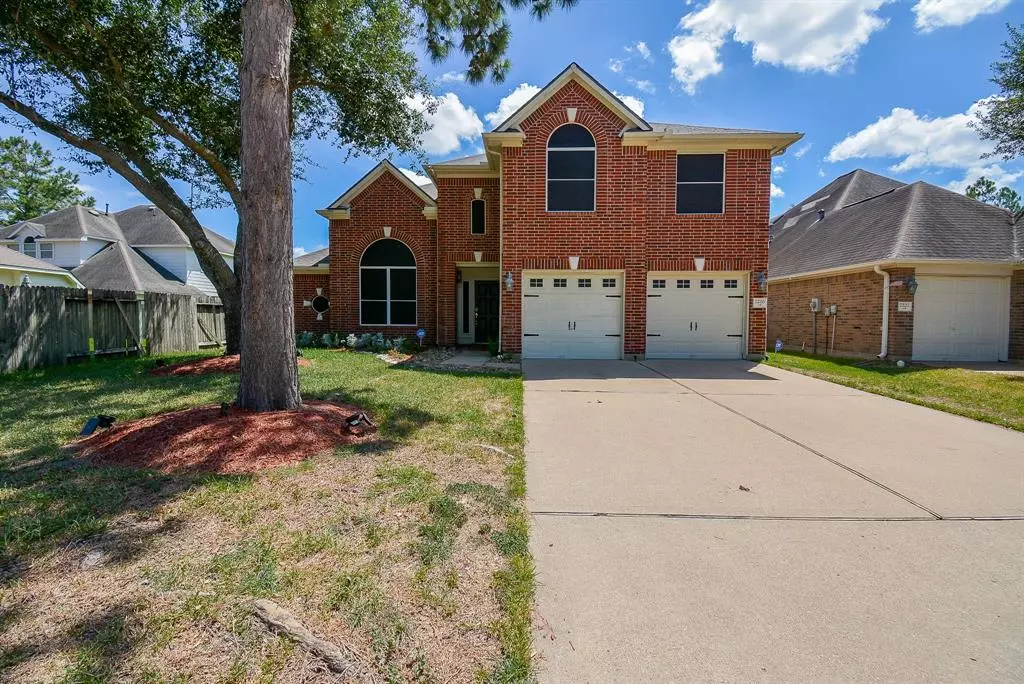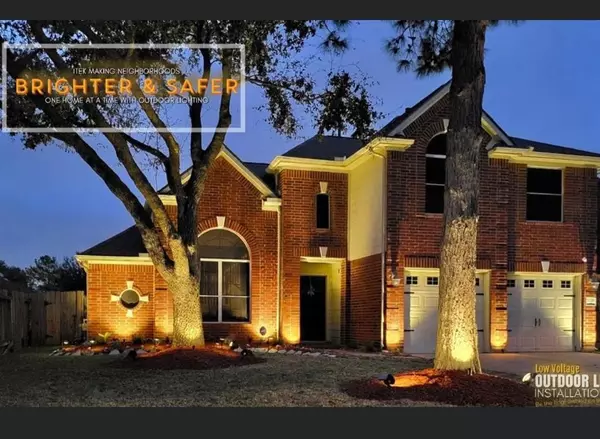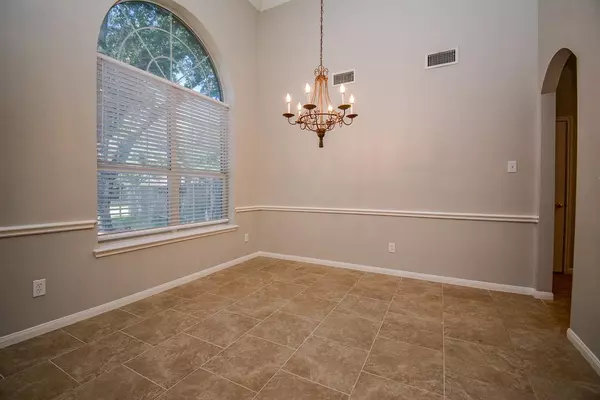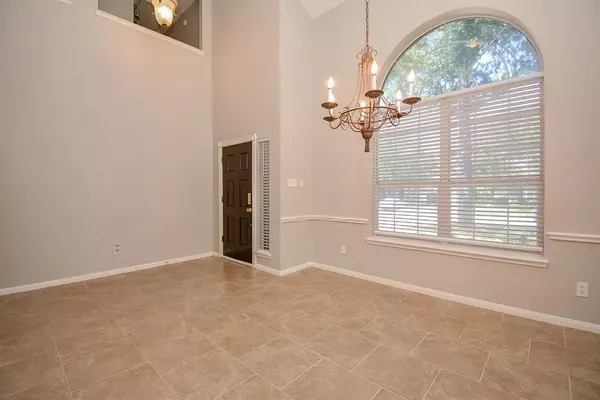
4 Beds
2.1 Baths
2,631 SqFt
4 Beds
2.1 Baths
2,631 SqFt
Key Details
Property Type Single Family Home
Sub Type Single Family Detached
Listing Status Active
Purchase Type For Rent
Square Footage 2,631 sqft
Subdivision Westgate Sec 03
MLS Listing ID 13312089
Style Traditional
Bedrooms 4
Full Baths 2
Half Baths 1
Rental Info Long Term,One Year
Year Built 2001
Available Date 2024-12-17
Lot Size 8,582 Sqft
Acres 0.197
Property Description
The kitchen includes light cabinetry, clean countertops, ample cabinet space, and a breakfast area. The spacious master suite provides a relaxing retreat, complete with a double vanity, a separate bathtub and standing shower, and a generous walk-in closet. Upstairs, a large game room offers flexible living space, along with three additional bedrooms and a second full bathroom with dual sinks. The massive backyard includes an open patio, perfect for entertaining, grilling, or relaxing outdoors.
Refrigerator, washer, and dryer are included. Submit your application today!
Location
State TX
County Harris
Area Cypress South
Rooms
Bedroom Description En-Suite Bath,Primary Bed - 1st Floor,Split Plan,Walk-In Closet
Other Rooms Breakfast Room, Den, Formal Dining, Gameroom Up, Kitchen/Dining Combo, Living Area - 1st Floor, Utility Room in House
Master Bathroom Primary Bath: Double Sinks, Primary Bath: Separate Shower, Primary Bath: Soaking Tub, Primary Bath: Tub/Shower Combo
Kitchen Kitchen open to Family Room
Interior
Interior Features Fire/Smoke Alarm, High Ceiling
Heating Central Electric, Central Gas
Cooling Central Electric
Flooring Carpet, Tile, Wood
Fireplaces Number 1
Appliance Dryer Included, Refrigerator, Washer Included
Exterior
Exterior Feature Back Yard, Back Yard Fenced, Patio/Deck
Parking Features Attached Garage
Garage Spaces 2.0
Street Surface Concrete,Curbs,Gutters
Private Pool No
Building
Lot Description Subdivision Lot
Story 2
Water Water District
New Construction No
Schools
Elementary Schools Copeland Elementary School (Cypress-Fairbanks)
Middle Schools Kahla Middle School
High Schools Cypress Springs High School
School District 13 - Cypress-Fairbanks
Others
Pets Allowed Case By Case Basis
Senior Community No
Restrictions No Restrictions
Tax ID 121-419-004-0037
Energy Description Attic Vents,Ceiling Fans,Digital Program Thermostat
Disclosures No Disclosures
Special Listing Condition No Disclosures
Pets Allowed Case By Case Basis

Learn More About LPT Realty

Agent | License ID: 0676724






