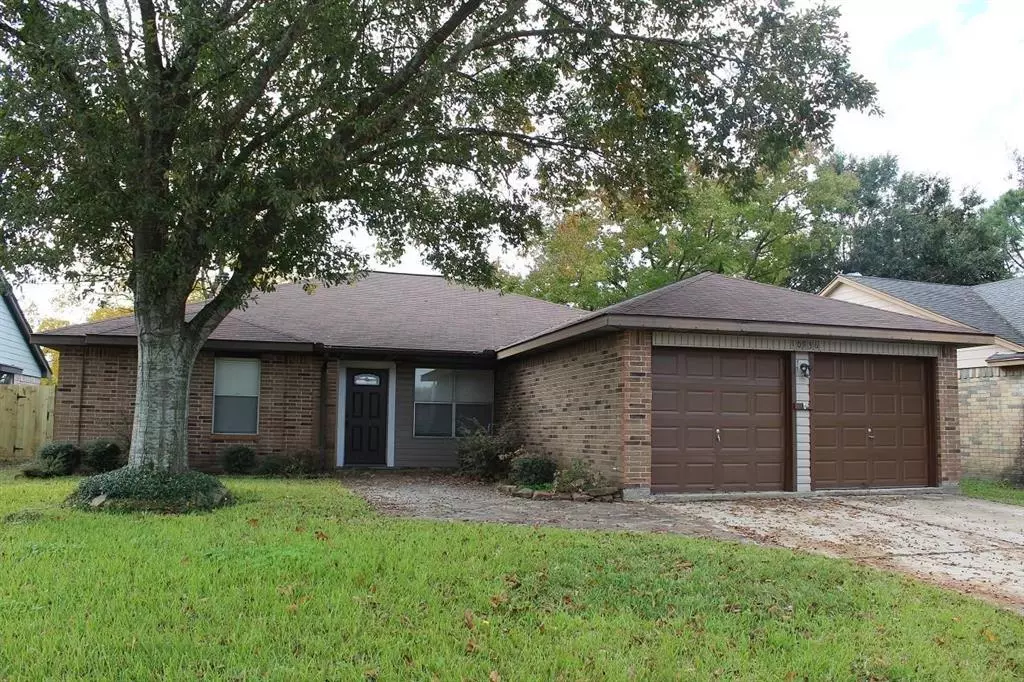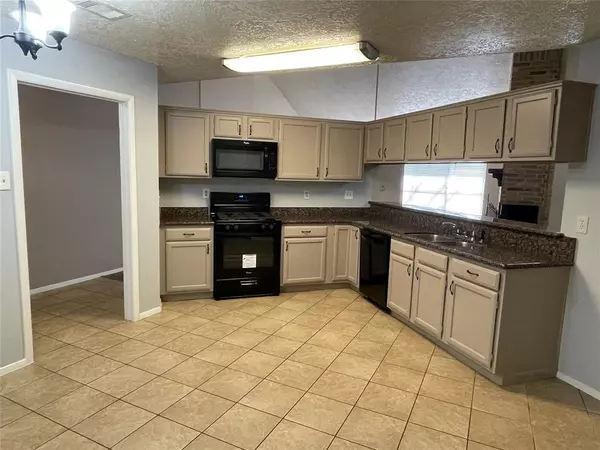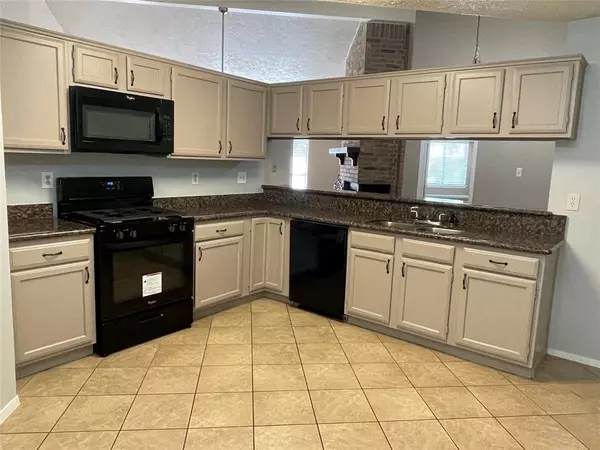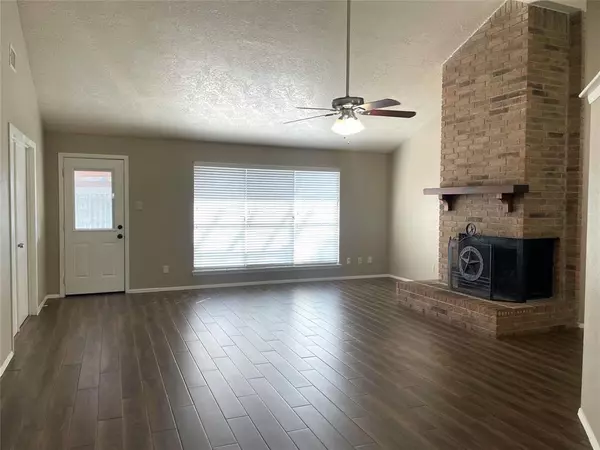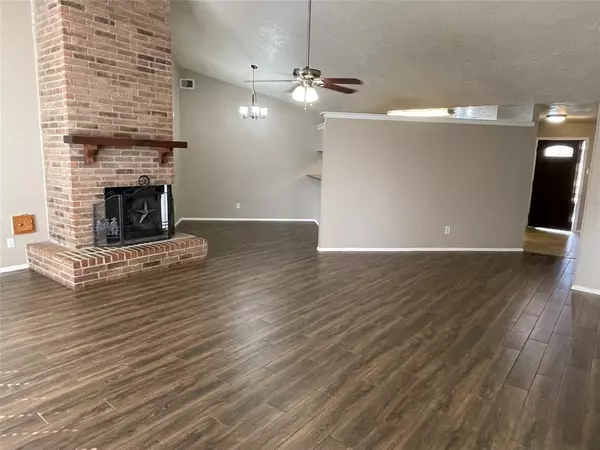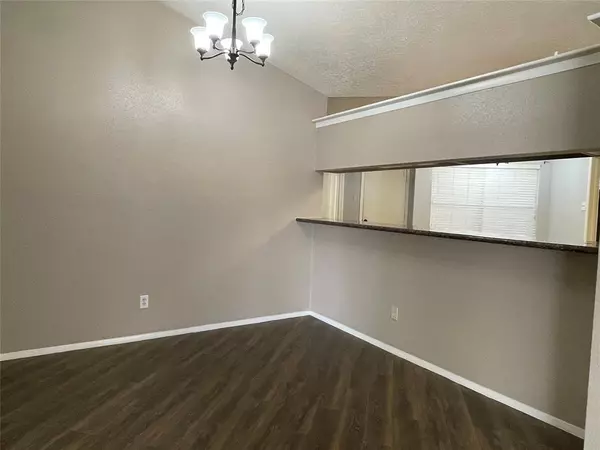
4 Beds
2 Baths
1,954 SqFt
4 Beds
2 Baths
1,954 SqFt
Key Details
Property Type Single Family Home
Sub Type Single Family Detached
Listing Status Active
Purchase Type For Rent
Square Footage 1,954 sqft
Subdivision Fairmont Park East Sec 2
MLS Listing ID 51967960
Style Traditional
Bedrooms 4
Full Baths 2
Rental Info Long Term,One Year,Six Months
Year Built 1984
Available Date 2023-04-18
Lot Size 6,900 Sqft
Property Description
Location
State TX
County Harris
Area La Porte/Shoreacres
Rooms
Bedroom Description All Bedrooms Down,Primary Bed - 1st Floor,Split Plan
Other Rooms Breakfast Room, Den, Formal Dining, Utility Room in House
Master Bathroom Primary Bath: Double Sinks, Primary Bath: Shower Only
Kitchen Breakfast Bar, Pantry
Interior
Interior Features Fire/Smoke Alarm, High Ceiling, Window Coverings
Heating Central Gas
Cooling Central Electric
Flooring Carpet, Tile
Fireplaces Number 1
Fireplaces Type Freestanding, Wood Burning Fireplace
Appliance Electric Dryer Connection, Gas Dryer Connections
Exterior
Exterior Feature Back Yard Fenced, Patio/Deck
Parking Features Attached Garage
Garage Spaces 2.0
Utilities Available Phone
Street Surface Concrete,Curbs,Gutters
Private Pool No
Building
Lot Description Subdivision Lot
Story 1
Sewer Public Sewer
Water Public Water
New Construction No
Schools
Elementary Schools Leo Rizzuto Elementary School
Middle Schools La Porte J H
High Schools La Porte High School
School District 35 - La Porte
Others
Pets Allowed Case By Case Basis
Senior Community No
Restrictions Deed Restrictions
Tax ID 115-713-011-0004
Energy Description Ceiling Fans,Digital Program Thermostat,HVAC>13 SEER
Disclosures Owner/Agent
Special Listing Condition Owner/Agent
Pets Allowed Case By Case Basis

Learn More About LPT Realty

Agent | License ID: 0676724

