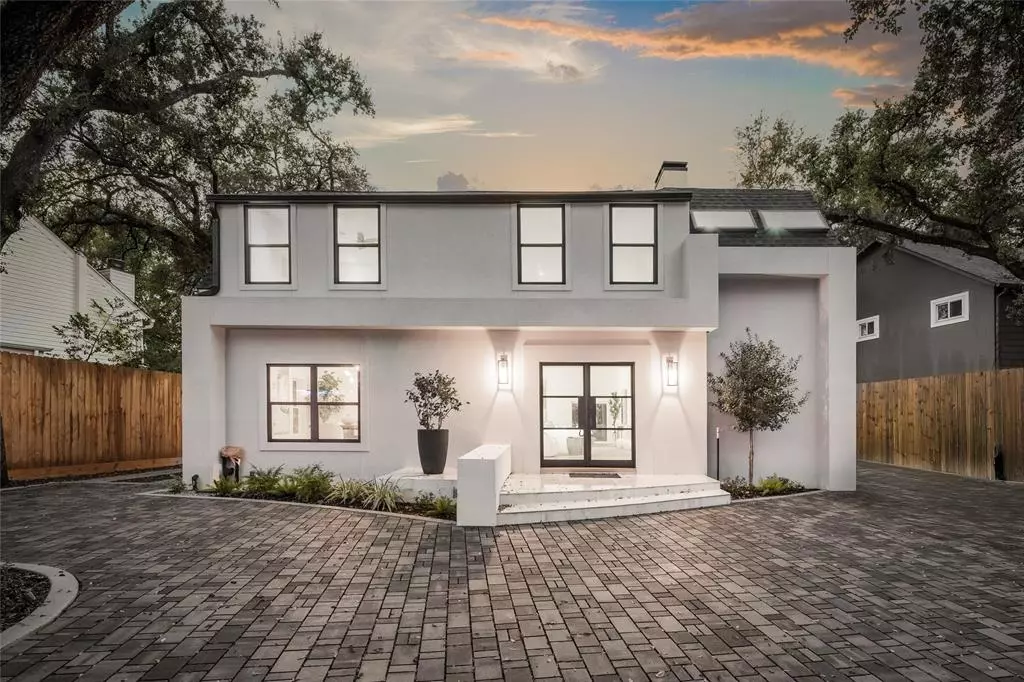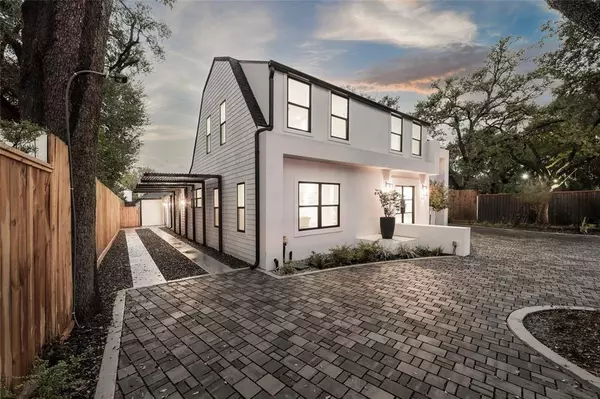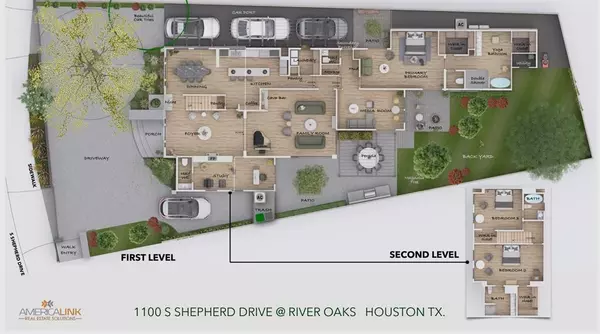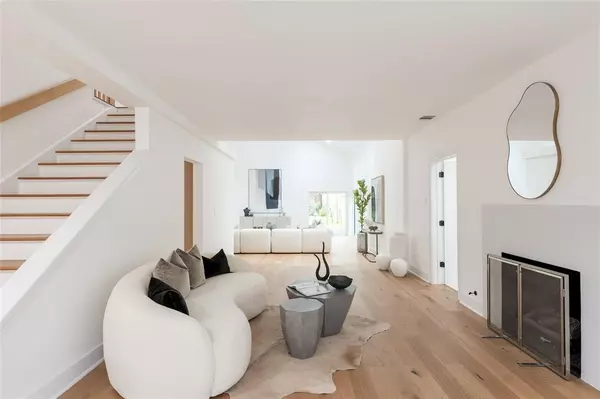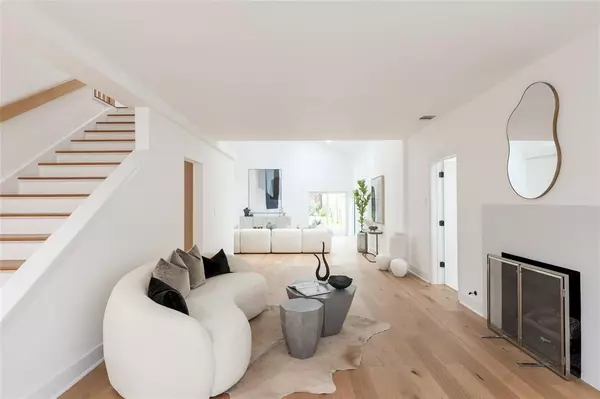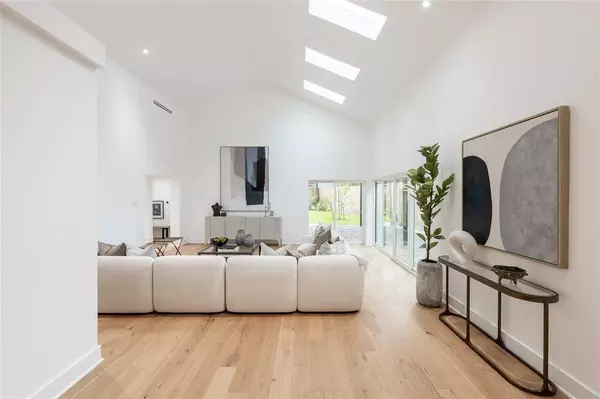3 Beds
3.2 Baths
3,186 SqFt
3 Beds
3.2 Baths
3,186 SqFt
Key Details
Property Type Single Family Home
Listing Status Active
Purchase Type For Sale
Square Footage 3,186 sqft
Price per Sqft $583
Subdivision River Oaks Sec 03
MLS Listing ID 27251668
Style Contemporary/Modern,Other Style,Traditional
Bedrooms 3
Full Baths 3
Half Baths 2
HOA Fees $2,400/ann
HOA Y/N 1
Year Built 1936
Annual Tax Amount $13,082
Tax Year 2023
Lot Size 7,975 Sqft
Acres 0.1831
Property Description
Location
State TX
County Harris
Area River Oaks Area
Rooms
Bedroom Description En-Suite Bath,Primary Bed - 1st Floor,Sitting Area,Walk-In Closet
Other Rooms Family Room, Formal Dining, Gameroom Down, Home Office/Study, Living Area - 1st Floor, Utility Room in House
Master Bathroom Half Bath, Primary Bath: Double Sinks, Primary Bath: Tub/Shower Combo, Secondary Bath(s): Double Sinks
Kitchen Island w/o Cooktop, Pantry, Pot Filler, Soft Closing Cabinets, Soft Closing Drawers
Interior
Interior Features Dry Bar, Formal Entry/Foyer, High Ceiling, Refrigerator Included, Wine/Beverage Fridge, Wired for Sound
Heating Central Gas
Cooling Central Electric
Flooring Tile, Wood
Fireplaces Number 1
Fireplaces Type Gaslog Fireplace
Exterior
Exterior Feature Back Green Space, Back Yard, Back Yard Fenced, Covered Patio/Deck, Fully Fenced, Private Driveway, Sprinkler System
Garage Description Additional Parking, Auto Driveway Gate, Circle Driveway, Driveway Gate
Roof Type Composition
Private Pool No
Building
Lot Description Subdivision Lot
Dwelling Type Free Standing
Story 2
Foundation Slab
Lot Size Range 0 Up To 1/4 Acre
Sewer Public Sewer
Water Public Water
Structure Type Cement Board,Stucco
New Construction No
Schools
Elementary Schools River Oaks Elementary School (Houston)
Middle Schools Lanier Middle School
High Schools Lamar High School (Houston)
School District 27 - Houston
Others
HOA Fee Include Courtesy Patrol
Senior Community No
Restrictions Deed Restrictions
Tax ID 060-156-050-0018
Energy Description Ceiling Fans,Digital Program Thermostat,Insulated/Low-E windows
Acceptable Financing Cash Sale, Conventional
Tax Rate 2.0148
Disclosures Sellers Disclosure
Listing Terms Cash Sale, Conventional
Financing Cash Sale,Conventional
Special Listing Condition Sellers Disclosure

Learn More About LPT Realty
Agent | License ID: 0676724

