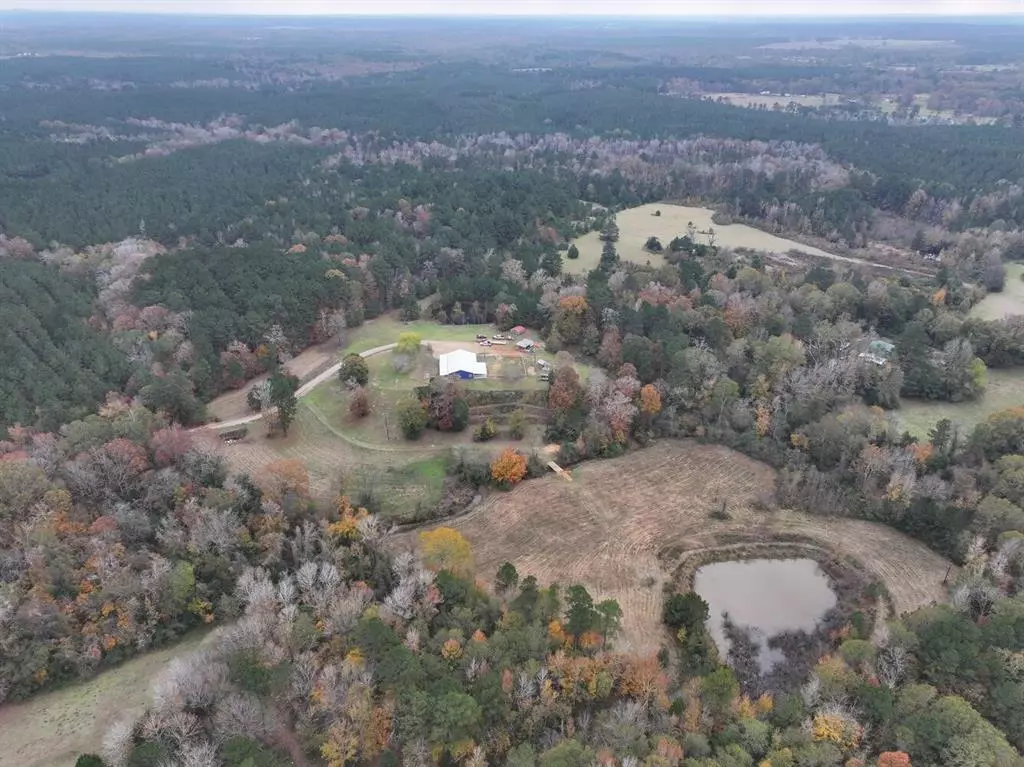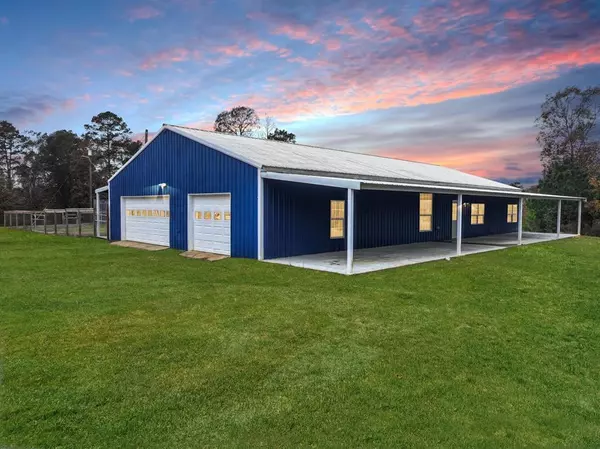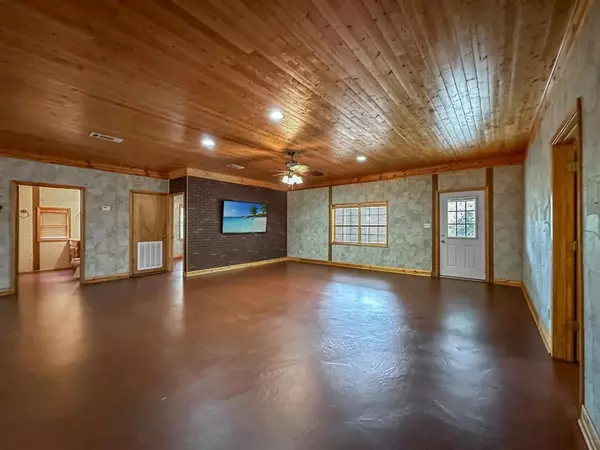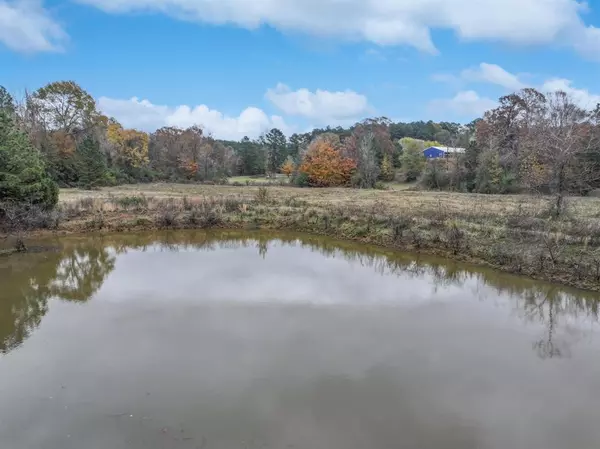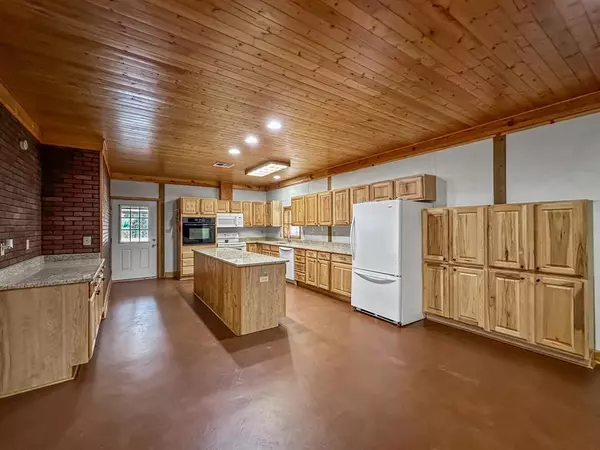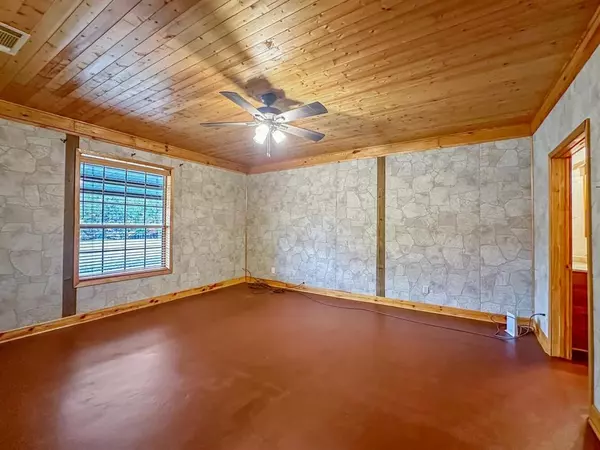3 Beds
2 Baths
2,000 SqFt
3 Beds
2 Baths
2,000 SqFt
Key Details
Property Type Single Family Home
Sub Type Free Standing
Listing Status Active
Purchase Type For Sale
Square Footage 2,000 sqft
Price per Sqft $187
Subdivision Out Of Town
MLS Listing ID 9361361
Style Barndominium
Bedrooms 3
Full Baths 2
Year Built 2007
Annual Tax Amount $1,482
Tax Year 2024
Lot Size 13.240 Acres
Acres 13.24
Property Description
Total seclusion and astonishing views are what you will find when you come up the driveway to this barndominium on a hill that sits at approximately 286ft elevation per google! There just aren't many properties like this that come available! This property of 3 different elevations is completely fenced and boasts 2 stocked ponds, a beautiful pasture that backs up to timberland with a nice stand of grass and Boyd creek running through it, a long driveway, an extra septic and hookups for an RV, a couple of storage sheds, and a 385 ft well per seller. It has been a spectacular site for several outdoor weddings of friends and family. The 3 bedroom, 2 bath,24x35ft 3 car garage home was built in 2007 with an open concept, stained concrete floors, and a nice flow. The seller just installed new granite. The 900sqft front and 1010sqft back porch were constructed in 2022 and the 26kw mobile generator that's wired in with it's own shed and back yard fence this past summer.
Location
State TX
County Sabine
Rooms
Bedroom Description All Bedrooms Down,Primary Bed - 1st Floor,Split Plan,Walk-In Closet
Other Rooms 1 Living Area, Breakfast Room, Utility Room in Garage
Master Bathroom Primary Bath: Shower Only, Secondary Bath(s): Tub/Shower Combo
Den/Bedroom Plus 3
Kitchen Breakfast Bar, Island w/o Cooktop
Interior
Interior Features Refrigerator Included, Window Coverings
Heating Central Electric
Cooling Central Electric
Flooring Concrete
Exterior
Parking Features Attached Garage
Garage Spaces 3.0
Carport Spaces 2
Garage Description Additional Parking
Improvements Fenced,Pastures,Storage Shed
Accessibility Driveway Gate
Private Pool No
Building
Lot Description Cleared, Wooded
Story 1
Foundation Slab
Lot Size Range 10 Up to 15 Acres
Sewer Septic Tank
Water Well
New Construction No
Schools
Elementary Schools Hemphill Elementary School (Hemphill)
Middle Schools Hemphill Middle School
High Schools Hemphill High School
School District 217 - Hemphill
Others
Senior Community No
Restrictions Horses Allowed,Mobile Home Allowed,No Restrictions
Tax ID R000220041
Energy Description Ceiling Fans
Acceptable Financing Cash Sale, Conventional, FHA, VA
Tax Rate 1.1863
Disclosures Sellers Disclosure
Listing Terms Cash Sale, Conventional, FHA, VA
Financing Cash Sale,Conventional,FHA,VA
Special Listing Condition Sellers Disclosure

Learn More About LPT Realty
Agent | License ID: 0676724

