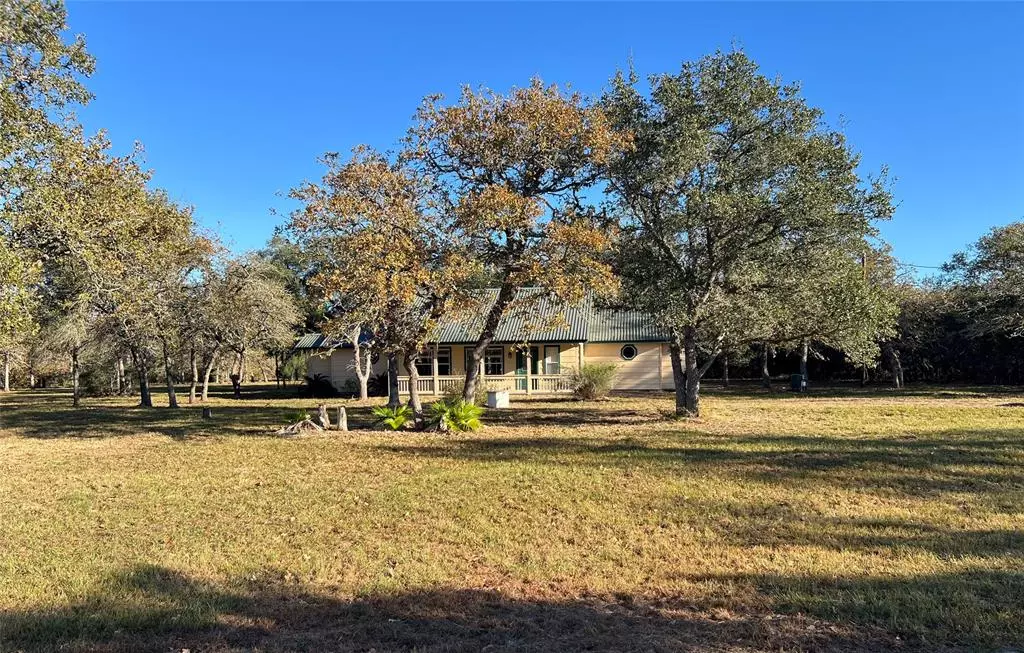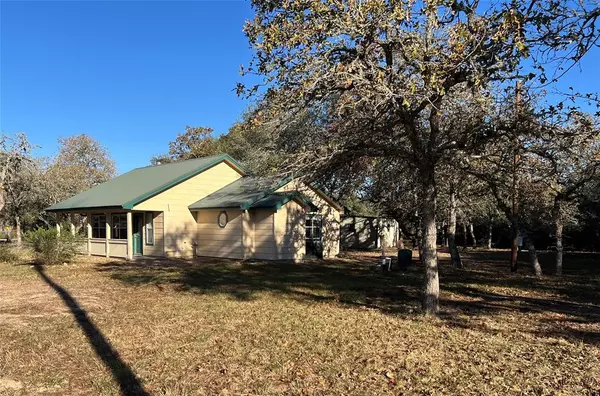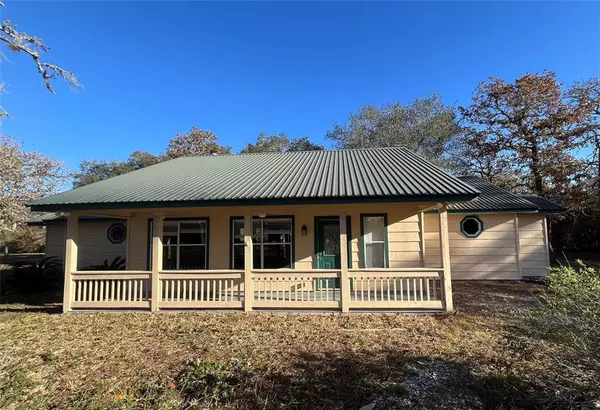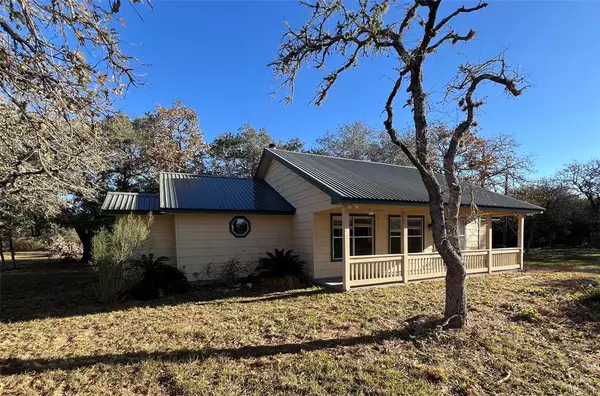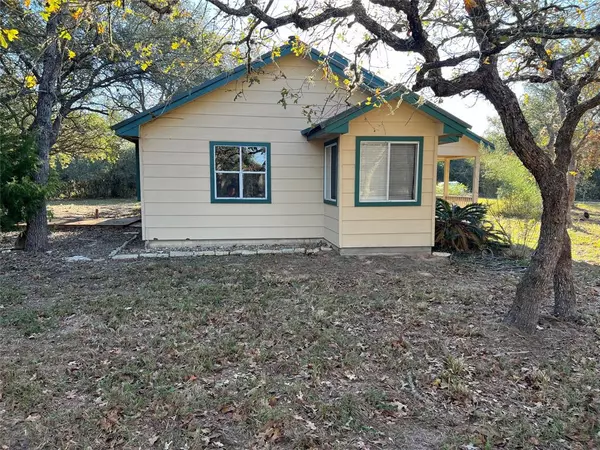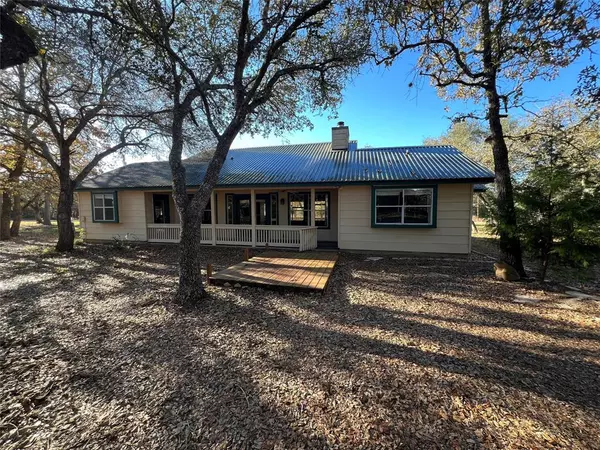2 Beds
2 Baths
1,302 SqFt
2 Beds
2 Baths
1,302 SqFt
Key Details
Property Type Single Family Home
Sub Type Free Standing
Listing Status Active
Purchase Type For Sale
Square Footage 1,302 sqft
Price per Sqft $303
Subdivision A-138 J Cassady Tr 19 Sandy Creek
MLS Listing ID 96080519
Style Traditional
Bedrooms 2
Full Baths 2
Year Built 1998
Annual Tax Amount $4,245
Tax Year 2024
Lot Size 5.200 Acres
Acres 5.2
Property Description
Location
State TX
County Colorado
Rooms
Bedroom Description All Bedrooms Down
Other Rooms Family Room
Master Bathroom Full Secondary Bathroom Down, Primary Bath: Jetted Tub, Primary Bath: Tub/Shower Combo
Den/Bedroom Plus 2
Kitchen Kitchen open to Family Room
Interior
Interior Features High Ceiling, Refrigerator Included
Heating Central Electric
Cooling Central Electric
Flooring Vinyl Plank
Fireplaces Number 1
Fireplaces Type Wood Burning Fireplace
Exterior
Parking Features None
Garage Description Workshop
Improvements Storage Shed
Private Pool No
Building
Lot Description Cleared, Wooded
Story 1
Lot Size Range 5 Up to 10 Acres
Water Aerobic, Well
New Construction No
Schools
Elementary Schools Sheridan Elementary School (Rice Cisd)
Middle Schools Rice Junior High School (Rice Cisd)
High Schools Rice High School (Rice Cisd)
School District 161 - Rice Consolidated
Others
Senior Community No
Restrictions No Restrictions
Tax ID 25954
Acceptable Financing Cash Sale, Conventional, FHA, USDA Loan, VA
Tax Rate 1.6114
Disclosures Sellers Disclosure
Listing Terms Cash Sale, Conventional, FHA, USDA Loan, VA
Financing Cash Sale,Conventional,FHA,USDA Loan,VA
Special Listing Condition Sellers Disclosure

Learn More About LPT Realty
Agent | License ID: 0676724

