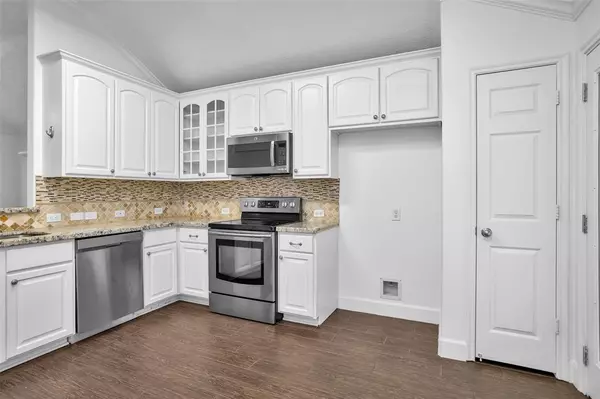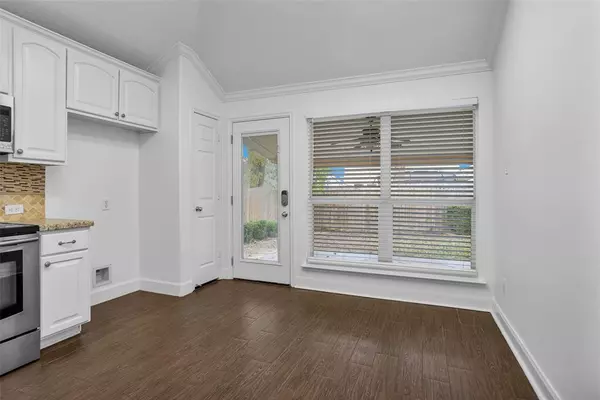
3 Beds
2 Baths
5,502 Sqft Lot
3 Beds
2 Baths
5,502 Sqft Lot
Key Details
Property Type Single Family Home
Sub Type Single Family Detached
Listing Status Active
Purchase Type For Rent
Subdivision Sunrise Ranch
MLS Listing ID 76254914
Style Traditional
Bedrooms 3
Full Baths 2
Rental Info One Year
Year Built 2004
Available Date 2024-12-15
Lot Size 5,502 Sqft
Acres 0.1263
Property Description
Location
State TX
County Montgomery
Area Lake Conroe Area
Rooms
Bedroom Description All Bedrooms Down,En-Suite Bath,Walk-In Closet
Other Rooms 1 Living Area, Kitchen/Dining Combo, Utility Room in House
Master Bathroom Primary Bath: Double Sinks, Primary Bath: Separate Shower, Primary Bath: Soaking Tub, Secondary Bath(s): Shower Only
Kitchen Breakfast Bar, Kitchen open to Family Room, Pantry
Interior
Interior Features Crown Molding, High Ceiling
Heating Central Gas
Cooling Central Electric
Flooring Tile
Fireplaces Number 1
Fireplaces Type Gas Connections
Exterior
Exterior Feature Back Yard Fenced, Patio/Deck, Sprinkler System
Parking Features Attached Garage
Garage Spaces 2.0
Garage Description Auto Garage Door Opener, Double-Wide Driveway
Street Surface Concrete,Curbs,Gutters
Private Pool No
Building
Lot Description Cul-De-Sac
Story 1
Sewer Other Water/Sewer
Water Other Water/Sewer
New Construction No
Schools
Elementary Schools Creekside Elementary (Montgomery)
Middle Schools Oak Hill Junior High School
High Schools Lake Creek High School
School District 37 - Montgomery
Others
Pets Allowed Case By Case Basis
Senior Community No
Restrictions Deed Restrictions
Tax ID 9092-04-06400
Energy Description Ceiling Fans,Digital Program Thermostat
Disclosures No Disclosures
Special Listing Condition No Disclosures
Pets Allowed Case By Case Basis

Learn More About LPT Realty

Agent | License ID: 0676724






