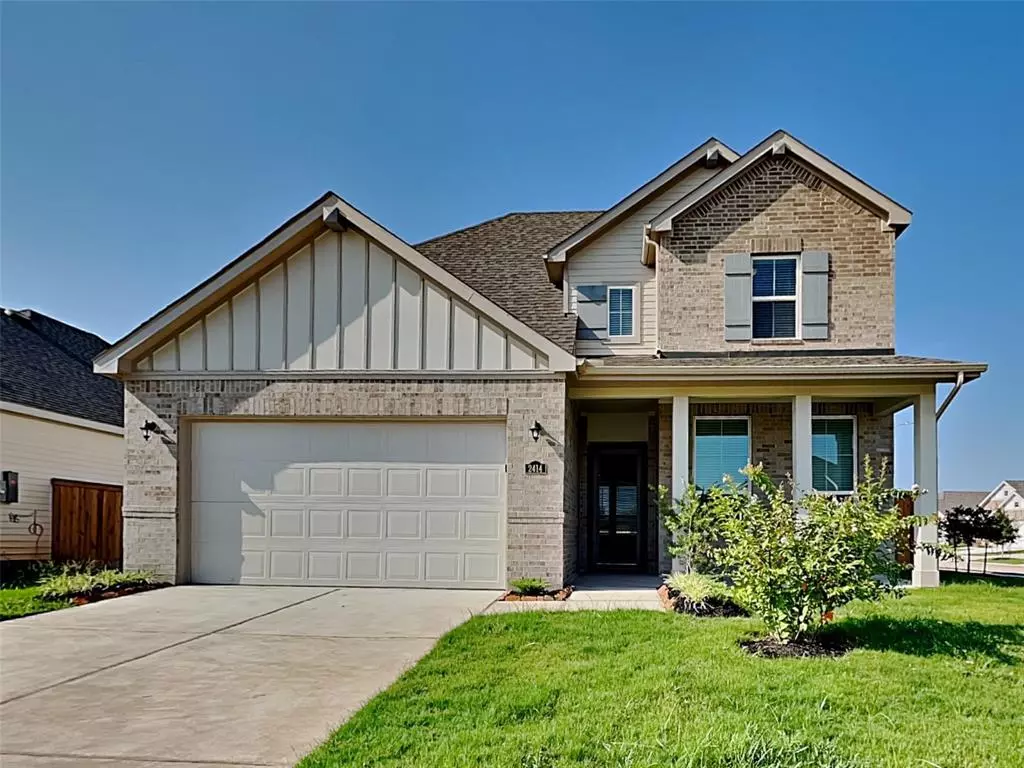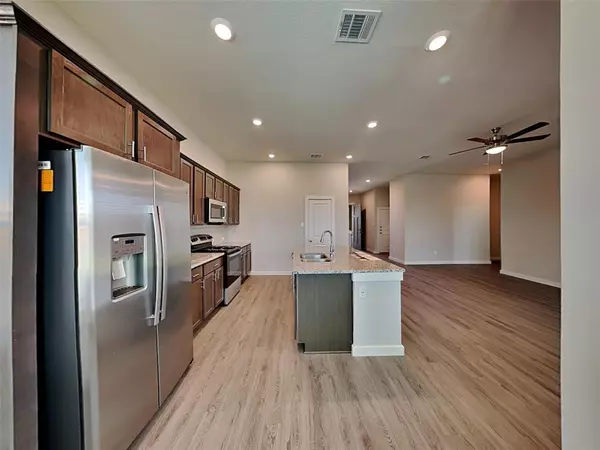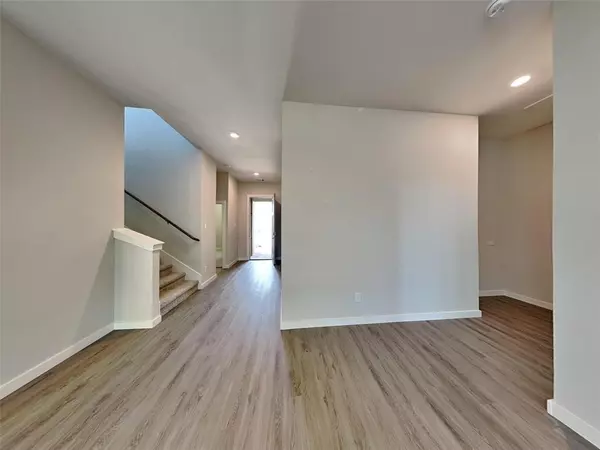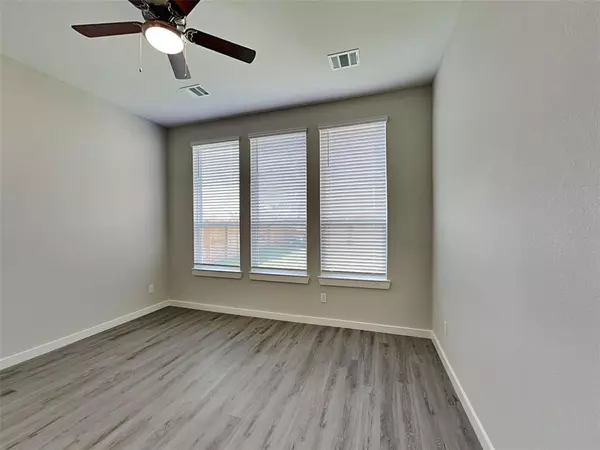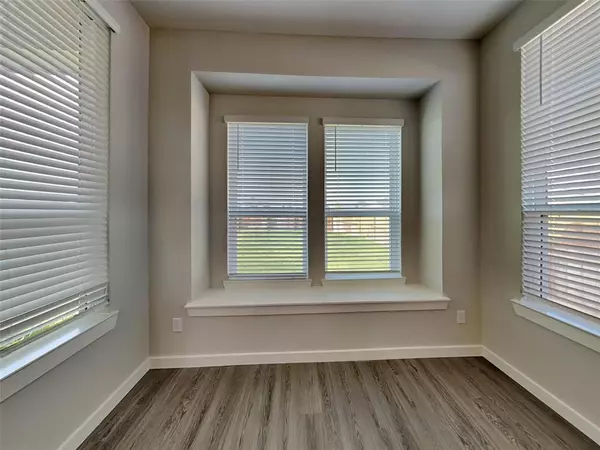
4 Beds
3 Baths
2,205 SqFt
4 Beds
3 Baths
2,205 SqFt
Key Details
Property Type Single Family Home
Sub Type Single Family Detached
Listing Status Active
Purchase Type For Rent
Square Footage 2,205 sqft
Subdivision Tricon Veranda
MLS Listing ID 79720224
Style Ranch
Bedrooms 4
Full Baths 3
Rental Info Long Term,One Year
Year Built 2023
Available Date 2024-12-13
Property Description
Location
State TX
County Fort Bend
Community Veranda
Area Fort Bend South/Richmond
Rooms
Bedroom Description 1 Bedroom Down - Not Primary BR,Primary Bed - 1st Floor,Walk-In Closet
Other Rooms 1 Living Area, Loft
Master Bathroom Full Secondary Bathroom Down, Primary Bath: Double Sinks, Primary Bath: Shower Only, Secondary Bath(s): Double Sinks, Secondary Bath(s): Tub/Shower Combo
Kitchen Kitchen open to Family Room, Walk-in Pantry
Interior
Interior Features Dryer Included, Fire/Smoke Alarm, High Ceiling, Refrigerator Included, Washer Included
Heating Central Electric
Cooling Central Electric
Flooring Vinyl Plank
Appliance Dryer Included, Washer Included
Exterior
Exterior Feature Back Yard Fenced, Fenced, Sprinkler System, Trash Pick Up
Parking Features Attached Garage
Garage Spaces 2.0
Street Surface Concrete
Private Pool No
Building
Lot Description Subdivision Lot
Story 1
Sewer Public Sewer
Water Public Water
New Construction No
Schools
Elementary Schools Phelan Elementary
Middle Schools Lamar Junior High School
High Schools Lamar Consolidated High School
School District 33 - Lamar Consolidated
Others
Pets Allowed With Restrictions
Senior Community No
Restrictions Deed Restrictions
Tax ID 8496-35-002-0020-901
Energy Description Ceiling Fans,Digital Program Thermostat
Disclosures No Disclosures
Special Listing Condition No Disclosures
Pets Allowed With Restrictions

Learn More About LPT Realty

Agent | License ID: 0676724

