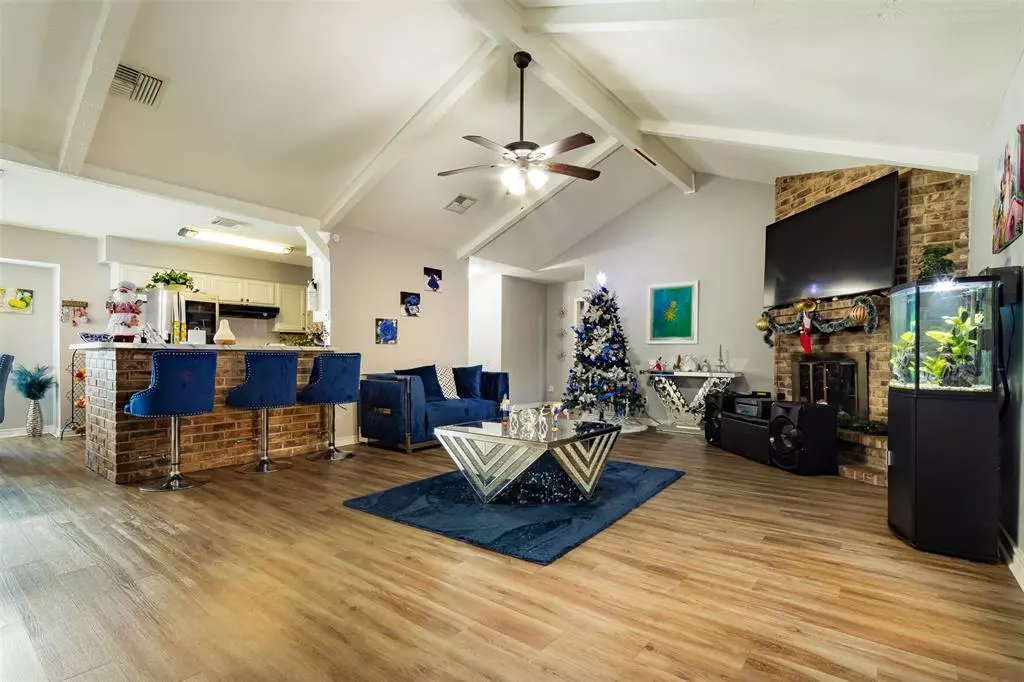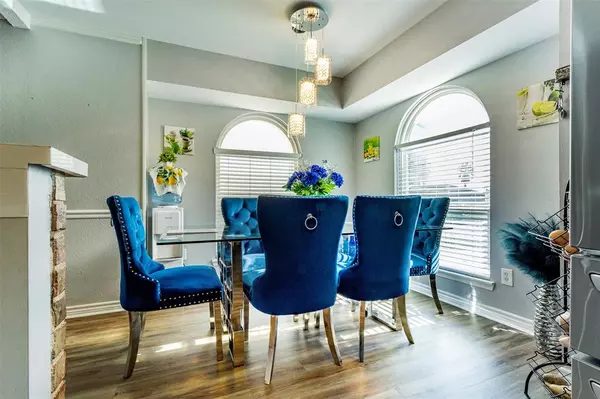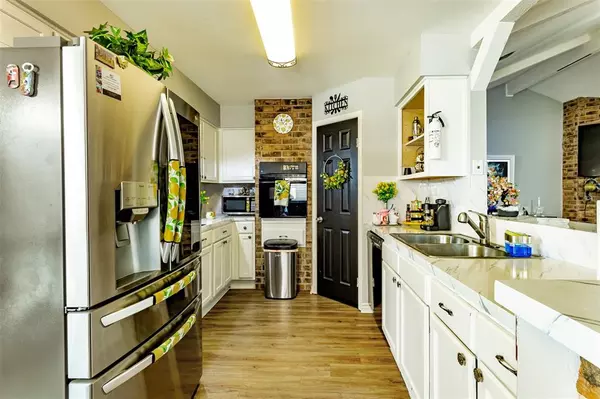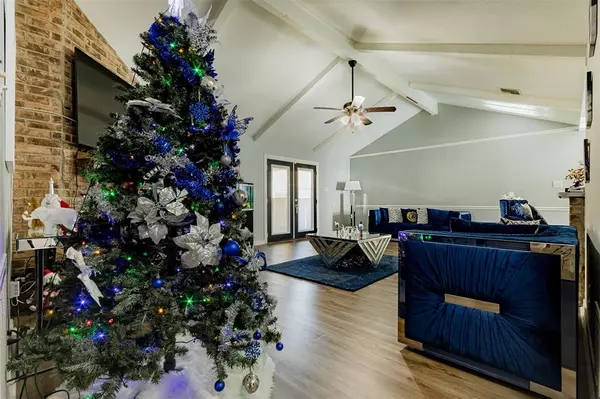
5 Beds
2 Baths
1,771 SqFt
5 Beds
2 Baths
1,771 SqFt
Key Details
Property Type Single Family Home
Listing Status Active
Purchase Type For Sale
Square Footage 1,771 sqft
Price per Sqft $135
Subdivision North Forest Sec 01
MLS Listing ID 73989227
Style Contemporary/Modern,Traditional
Bedrooms 5
Full Baths 2
HOA Fees $310/ann
HOA Y/N 1
Year Built 1971
Annual Tax Amount $4,944
Tax Year 2023
Lot Size 6,820 Sqft
Acres 0.1566
Property Description
Location
State TX
County Harris
Area 1960/Cypress Creek South
Rooms
Den/Bedroom Plus 5
Interior
Heating Central Electric
Cooling Central Electric
Exterior
Parking Features Detached Garage
Roof Type Composition
Private Pool No
Building
Lot Description Subdivision Lot
Dwelling Type Free Standing
Story 1
Foundation Slab
Lot Size Range 0 Up To 1/4 Acre
Water Public Water
Structure Type Brick,Wood
New Construction No
Schools
Elementary Schools Meyer Elementary School (Spring)
Middle Schools Bammel Middle School
High Schools Westfield High School
School District 48 - Spring
Others
Senior Community No
Restrictions Deed Restrictions
Tax ID 100-418-000-0033
Tax Rate 2.2833
Disclosures Sellers Disclosure
Special Listing Condition Sellers Disclosure

Learn More About LPT Realty

Agent | License ID: 0676724






