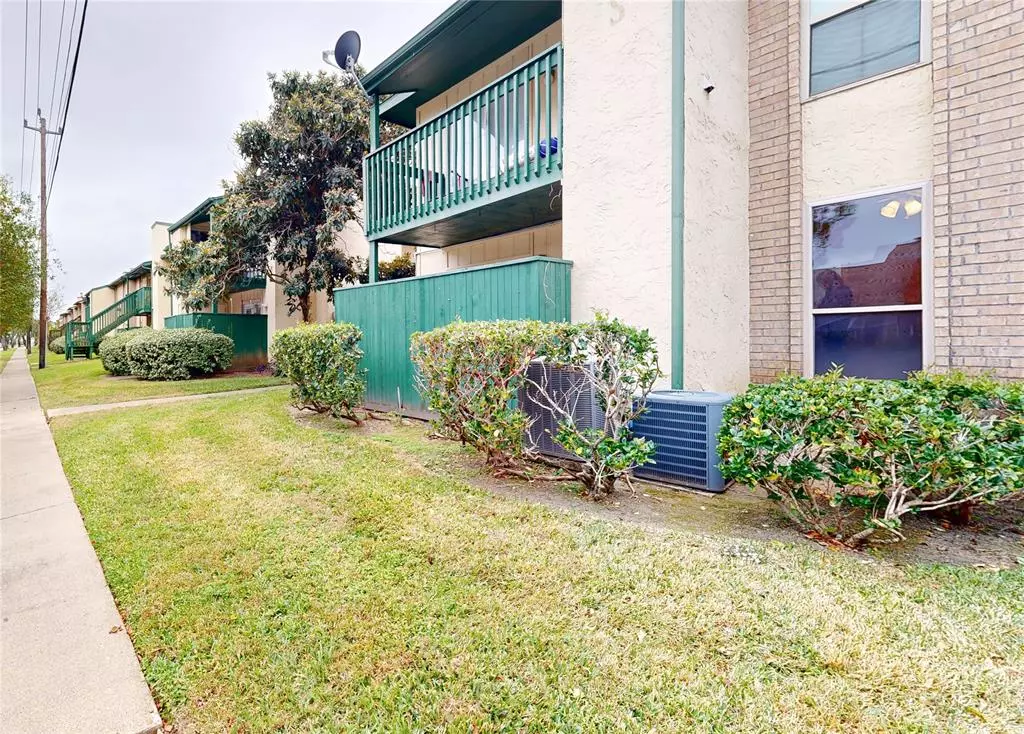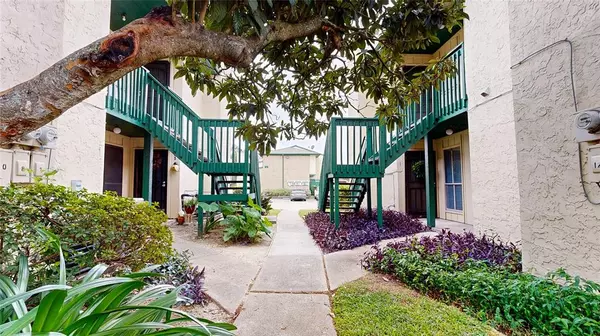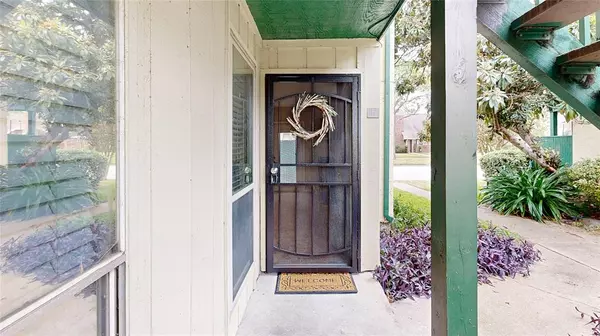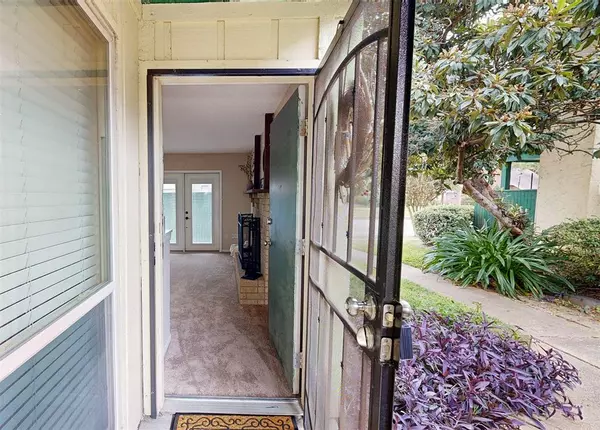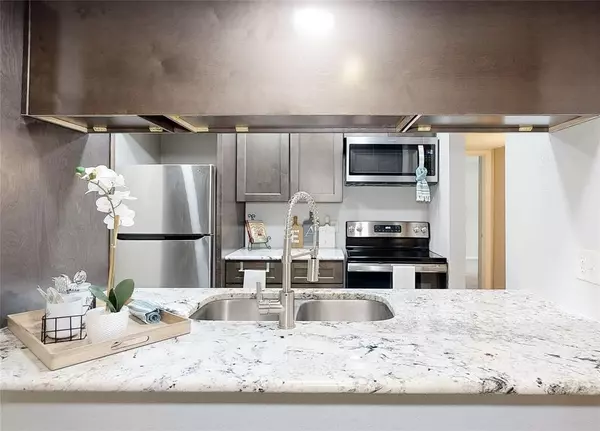
2 Beds
2 Baths
904 SqFt
2 Beds
2 Baths
904 SqFt
Key Details
Property Type Condo, Townhouse
Sub Type Condominium
Listing Status Option Pending
Purchase Type For Sale
Square Footage 904 sqft
Price per Sqft $116
Subdivision Baywind Condo Sec 01
MLS Listing ID 55640994
Style Other Style
Bedrooms 2
Full Baths 2
HOA Fees $469/mo
Year Built 1977
Annual Tax Amount $2,085
Tax Year 2023
Lot Size 7.746 Acres
Property Description
Location
State TX
County Harris
Area Clear Lake Area
Rooms
Bedroom Description All Bedrooms Down,En-Suite Bath,Primary Bed - 1st Floor,Walk-In Closet
Other Rooms 1 Living Area, Breakfast Room, Entry
Master Bathroom Primary Bath: Tub/Shower Combo, Secondary Bath(s): Tub/Shower Combo
Den/Bedroom Plus 2
Kitchen Breakfast Bar, Kitchen open to Family Room, Pantry, Walk-in Pantry
Interior
Interior Features Dry Bar, Fire/Smoke Alarm, Refrigerator Included
Heating Central Electric
Cooling Central Electric
Flooring Carpet, Laminate, Tile
Fireplaces Number 1
Fireplaces Type Wood Burning Fireplace
Appliance Full Size, Refrigerator
Dryer Utilities 1
Exterior
Exterior Feature Clubhouse, Fenced, Patio/Deck
Parking Features None
View South
Roof Type Composition
Street Surface Asphalt
Private Pool No
Building
Faces North
Story 1
Unit Location On Corner
Entry Level Level 1
Foundation Slab
Sewer Public Sewer
Water Public Water
Structure Type Brick,Stucco,Wood
New Construction No
Schools
Elementary Schools Falcon Pass Elementary School
Middle Schools Space Center Intermediate School
High Schools Clear Lake High School
School District 9 - Clear Creek
Others
HOA Fee Include Exterior Building,Grounds,Insurance,Other,Trash Removal,Water and Sewer
Senior Community No
Tax ID 111-962-000-0015
Energy Description Ceiling Fans,Insulated/Low-E windows
Acceptable Financing Cash Sale, Conventional, Investor
Tax Rate 2.2789
Disclosures Sellers Disclosure
Listing Terms Cash Sale, Conventional, Investor
Financing Cash Sale,Conventional,Investor
Special Listing Condition Sellers Disclosure

Learn More About LPT Realty

Agent | License ID: 0676724

