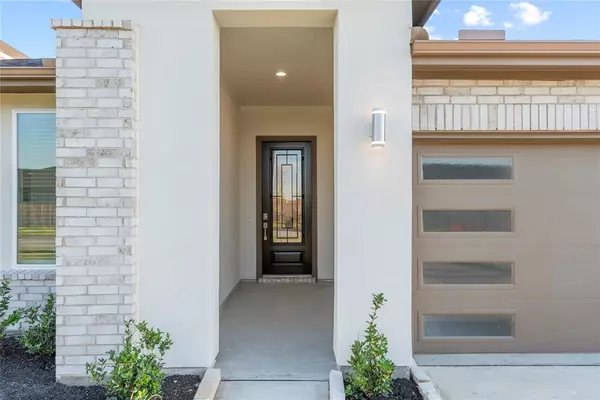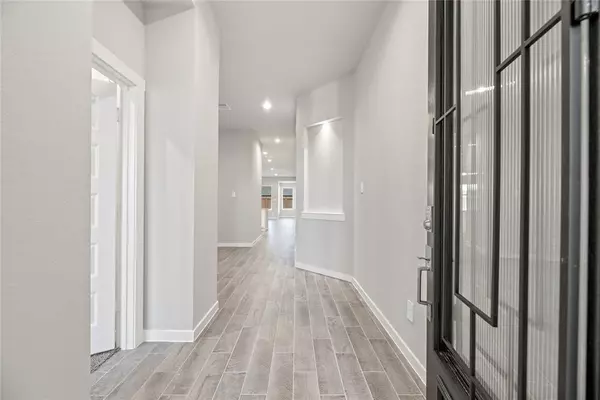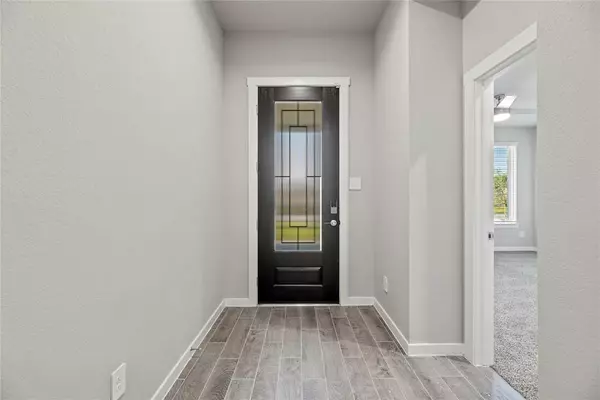
4 Beds
3 Baths
2,440 SqFt
4 Beds
3 Baths
2,440 SqFt
Key Details
Property Type Single Family Home
Listing Status Active
Purchase Type For Sale
Square Footage 2,440 sqft
Price per Sqft $212
Subdivision Harvest Green
MLS Listing ID 4143580
Style Contemporary/Modern
Bedrooms 4
Full Baths 3
HOA Fees $1,125/ann
HOA Y/N 1
Year Built 2024
Tax Year 2023
Property Description
Location
State TX
County Fort Bend
Community Harvest Green
Area Fort Bend County North/Richmond
Interior
Interior Features Fire/Smoke Alarm
Heating Central Gas
Cooling Central Electric
Exterior
Parking Features Attached Garage
Garage Spaces 2.0
Roof Type Composition
Private Pool No
Building
Lot Description Subdivision Lot
Dwelling Type Free Standing
Story 1
Foundation Slab
Lot Size Range 0 Up To 1/4 Acre
Builder Name D.R.Horton
Water Water District
Structure Type Brick,Stucco,Vinyl
New Construction Yes
Schools
Elementary Schools Neill Elementary School
Middle Schools Bowie Middle School (Fort Bend)
High Schools Travis High School (Fort Bend)
School District 19 - Fort Bend
Others
HOA Fee Include Grounds,Recreational Facilities
Senior Community No
Restrictions Deed Restrictions
Tax ID NA
Ownership Full Ownership
Acceptable Financing Cash Sale, Conventional, FHA, VA
Tax Rate 2.8181
Disclosures Mud
Listing Terms Cash Sale, Conventional, FHA, VA
Financing Cash Sale,Conventional,FHA,VA
Special Listing Condition Mud

Learn More About LPT Realty

Agent | License ID: 0676724






