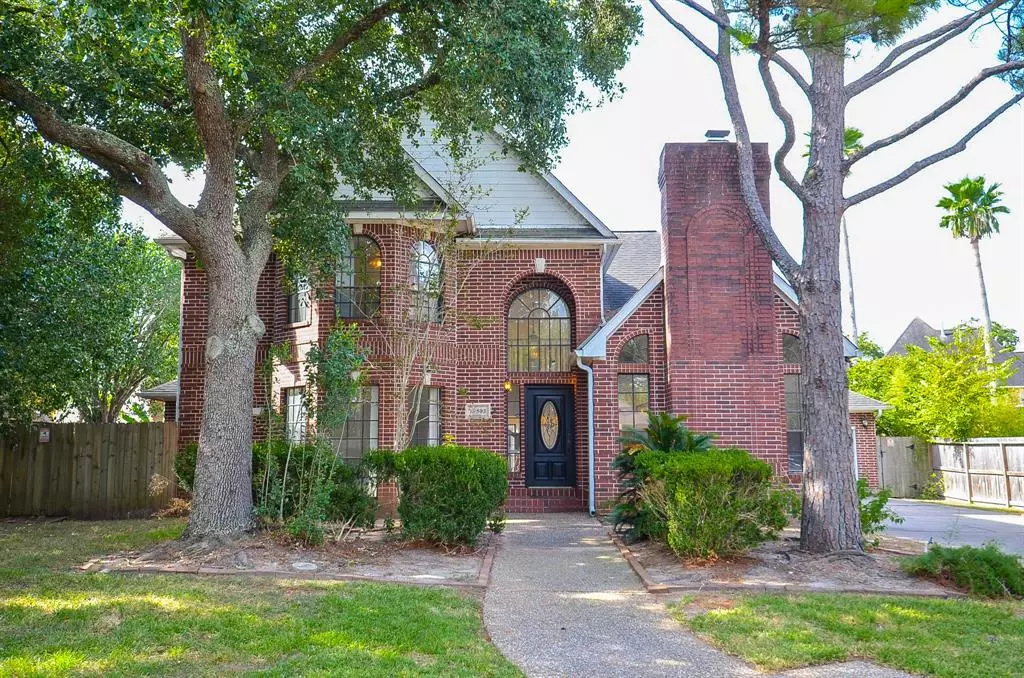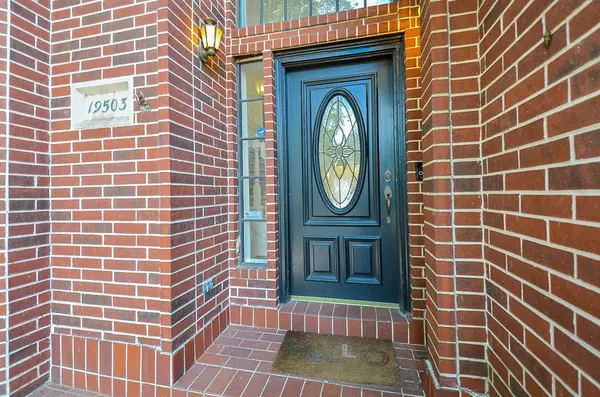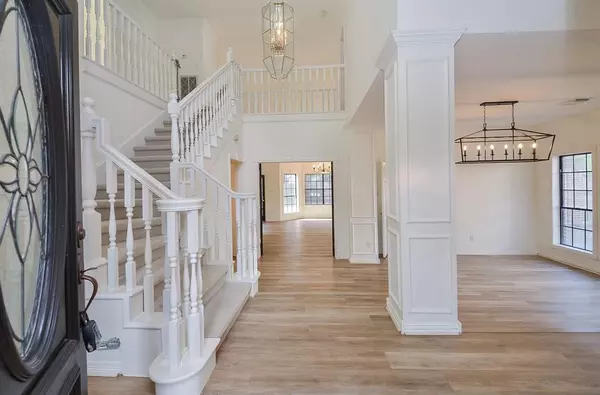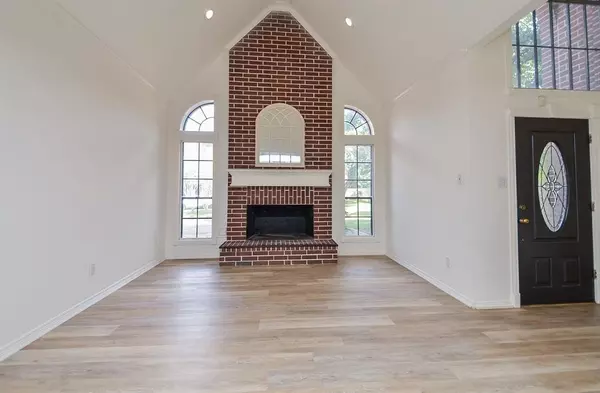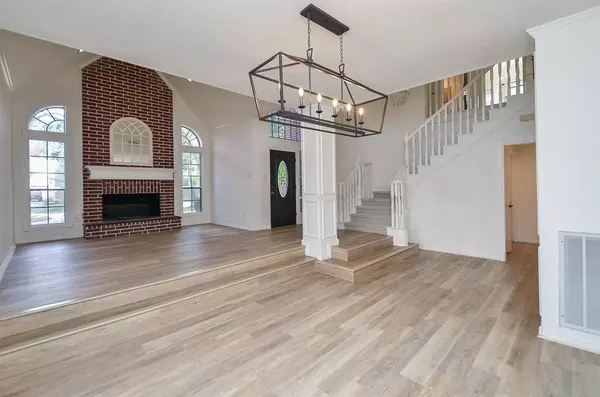
4 Beds
2.1 Baths
2,612 SqFt
4 Beds
2.1 Baths
2,612 SqFt
Key Details
Property Type Single Family Home
Sub Type Single Family Detached
Listing Status Active
Purchase Type For Rent
Square Footage 2,612 sqft
Subdivision Green Trails Sec 03 R/P
MLS Listing ID 48828276
Style Traditional
Bedrooms 4
Full Baths 2
Half Baths 1
Rental Info Long Term,One Year,Six Months
Year Built 1989
Available Date 2024-12-18
Lot Size 7,680 Sqft
Acres 0.1763
Property Description
Location
State TX
County Harris
Area Katy - Southeast
Rooms
Bedroom Description Primary Bed - 1st Floor,Walk-In Closet
Other Rooms Breakfast Room, Family Room, Formal Dining, Formal Living, Home Office/Study, Living Area - 1st Floor, Living/Dining Combo, Utility Room in House
Master Bathroom Bidet, Primary Bath: Double Sinks, Primary Bath: Jetted Tub, Primary Bath: Separate Shower, Secondary Bath(s): Tub/Shower Combo
Den/Bedroom Plus 4
Kitchen Kitchen open to Family Room, Pots/Pans Drawers
Interior
Interior Features Alarm System - Leased, Crown Molding, Fire/Smoke Alarm, Refrigerator Included, Window Coverings
Heating Central Gas
Cooling Central Electric
Flooring Carpet, Tile, Vinyl Plank
Fireplaces Number 1
Fireplaces Type Gaslog Fireplace
Appliance Refrigerator
Exterior
Exterior Feature Area Tennis Courts, Back Yard, Back Yard Fenced, Subdivision Tennis Court
Parking Features Attached Garage
Garage Spaces 2.0
Private Pool No
Building
Lot Description Cul-De-Sac, Subdivision Lot
Faces North
Story 2
Water Water District
New Construction No
Schools
Elementary Schools Pattison Elementary School
Middle Schools Mcmeans Junior High School
High Schools Taylor High School (Katy)
School District 30 - Katy
Others
Pets Allowed With Restrictions
Senior Community No
Restrictions Deed Restrictions
Tax ID 115-542-003-0013
Energy Description Digital Program Thermostat,North/South Exposure
Disclosures Mud
Special Listing Condition Mud
Pets Allowed With Restrictions

Learn More About LPT Realty

Agent | License ID: 0676724

