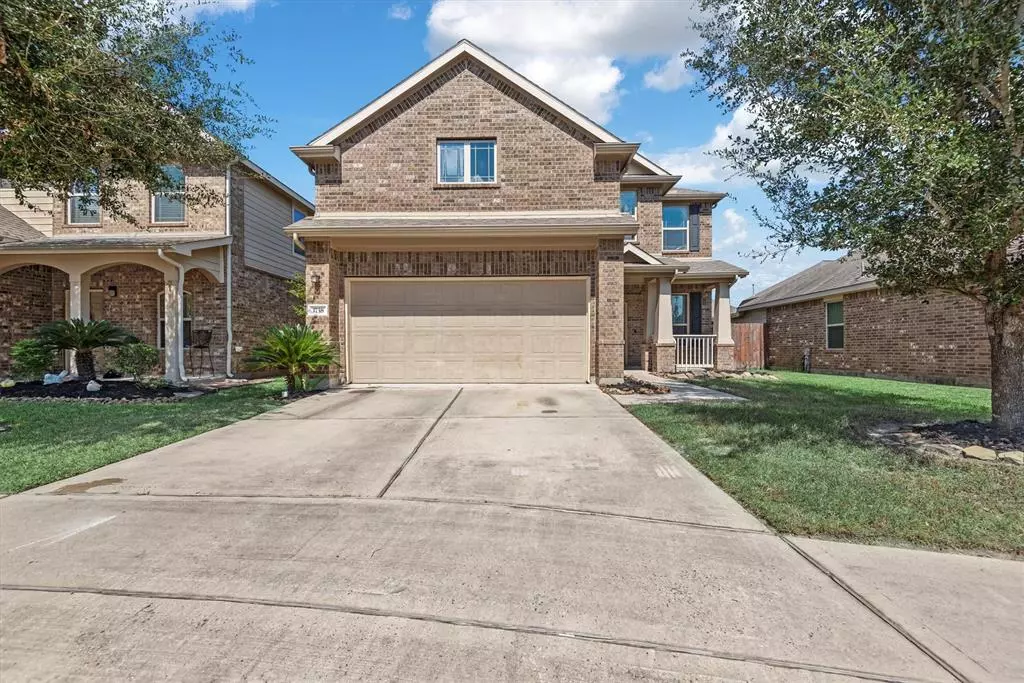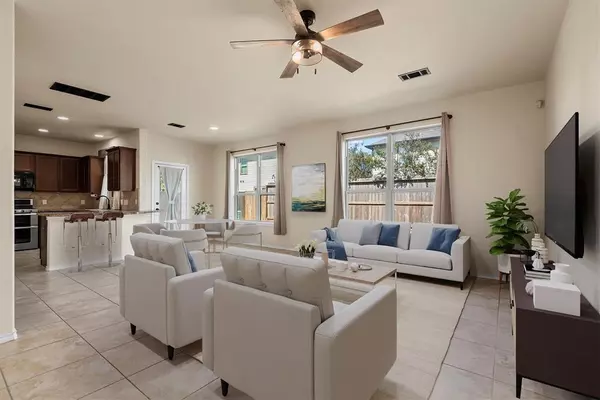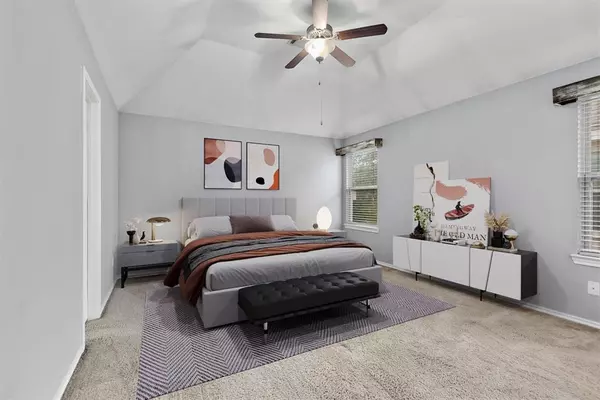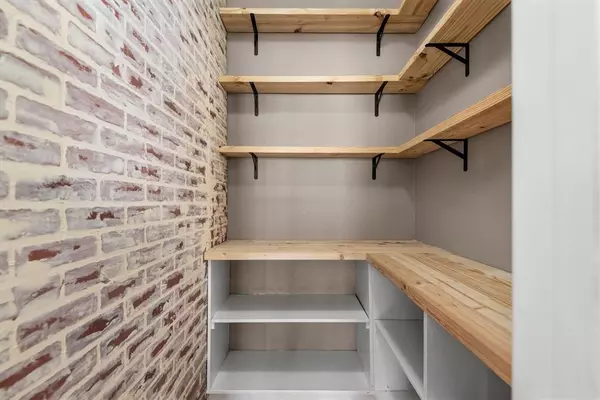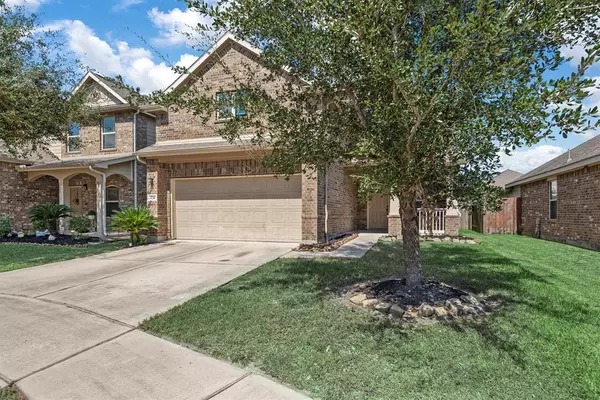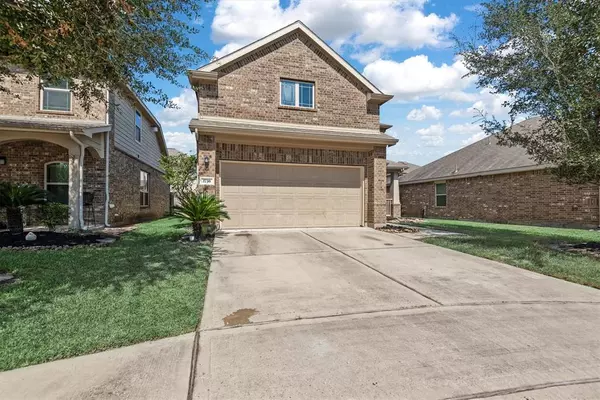
4 Beds
2.1 Baths
1,814 SqFt
4 Beds
2.1 Baths
1,814 SqFt
Key Details
Property Type Single Family Home
Listing Status Active
Purchase Type For Sale
Square Footage 1,814 sqft
Price per Sqft $144
Subdivision Glen Abbey
MLS Listing ID 7286093
Style Traditional
Bedrooms 4
Full Baths 2
Half Baths 1
HOA Fees $450/ann
HOA Y/N 1
Year Built 2012
Annual Tax Amount $6,351
Tax Year 2023
Lot Size 3,978 Sqft
Acres 0.0913
Property Description
Location
State TX
County Harris
Area 1960/Cypress Creek South
Rooms
Bedroom Description All Bedrooms Up
Other Rooms 1 Living Area, Kitchen/Dining Combo, Living Area - 1st Floor
Master Bathroom Primary Bath: Double Sinks, Primary Bath: Separate Shower, Primary Bath: Soaking Tub, Secondary Bath(s): Tub/Shower Combo
Kitchen Breakfast Bar, Walk-in Pantry
Interior
Interior Features Fire/Smoke Alarm, High Ceiling, Window Coverings
Heating Central Gas
Cooling Central Electric
Flooring Laminate, Tile, Vinyl
Exterior
Parking Features Attached Garage
Garage Spaces 2.0
Roof Type Composition
Street Surface Concrete
Private Pool No
Building
Lot Description Cul-De-Sac, Subdivision Lot
Dwelling Type Free Standing
Story 2
Foundation Slab
Lot Size Range 0 Up To 1/4 Acre
Water Public Water
Structure Type Brick,Cement Board
New Construction No
Schools
Elementary Schools Clark Elementary School (Spring)
Middle Schools Bammel Middle School
High Schools Andy Dekaney H S
School District 48 - Spring
Others
Senior Community No
Restrictions Deed Restrictions
Tax ID 130-429-002-0020
Energy Description Attic Fan,Ceiling Fans
Tax Rate 2.4226
Disclosures Sellers Disclosure
Special Listing Condition Sellers Disclosure

Learn More About LPT Realty

Agent | License ID: 0676724

