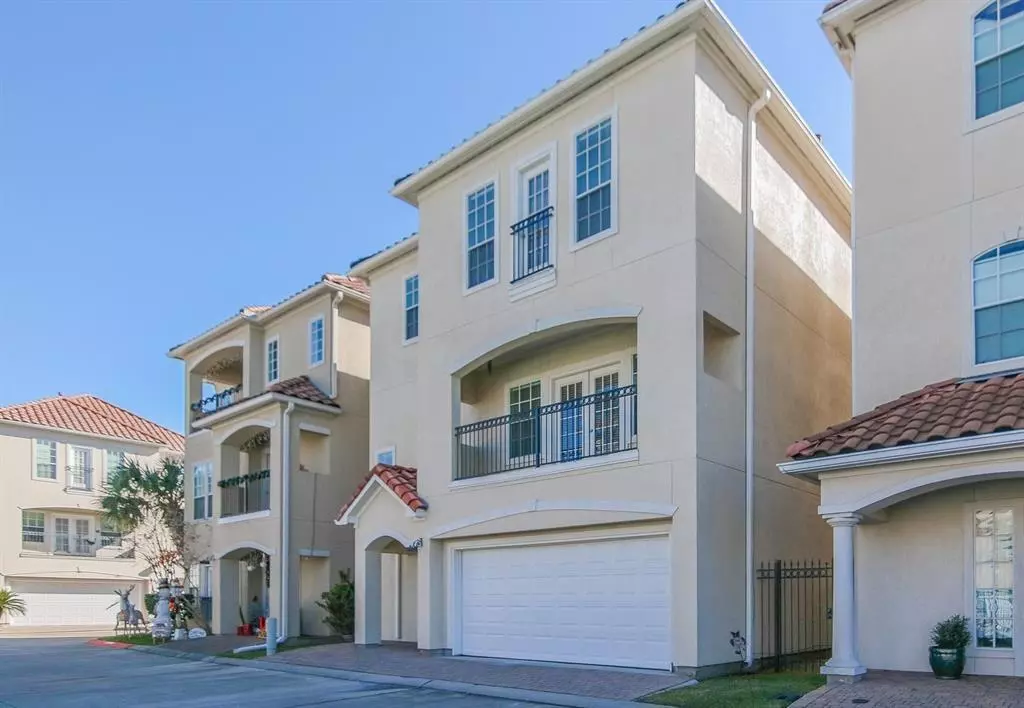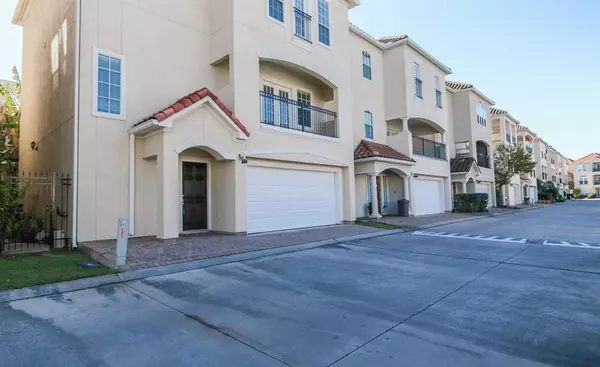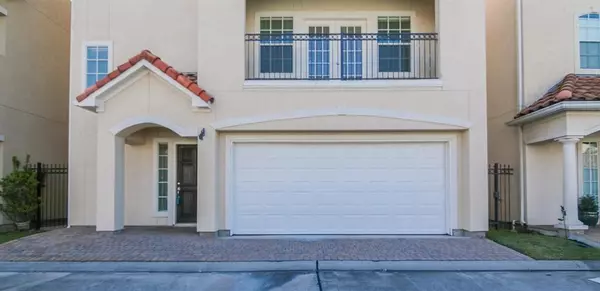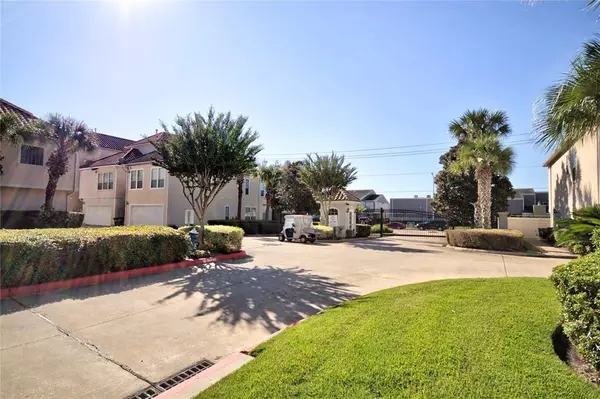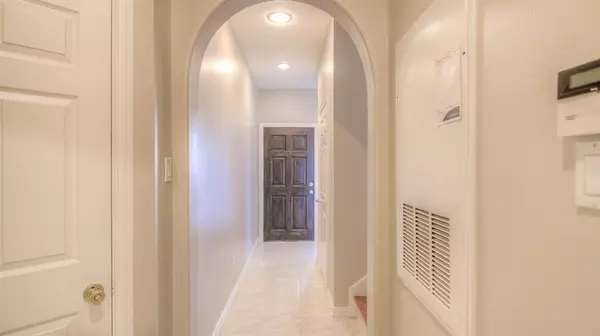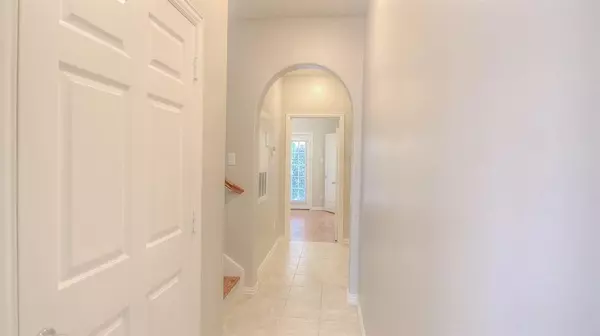4 Beds
3.1 Baths
2,736 SqFt
4 Beds
3.1 Baths
2,736 SqFt
Key Details
Property Type Single Family Home
Sub Type Single Family Detached
Listing Status Active
Purchase Type For Rent
Square Footage 2,736 sqft
Subdivision Windwater Vlg/Regency Square
MLS Listing ID 47887389
Bedrooms 4
Full Baths 3
Half Baths 1
Rental Info Long Term,One Year
Year Built 2000
Available Date 2024-12-10
Lot Size 1,901 Sqft
Acres 0.0436
Property Description
Location
State TX
County Harris
Area Sharpstown Area
Rooms
Bedroom Description 2 Bedrooms Down,Primary Bed - 3rd Floor
Other Rooms Formal Living
Den/Bedroom Plus 4
Kitchen Kitchen open to Family Room, Walk-in Pantry
Interior
Interior Features Refrigerator Included, Washer Included
Heating Central Electric
Cooling Central Electric
Flooring Vinyl Plank, Wood
Fireplaces Number 1
Appliance Dryer Included, Refrigerator, Washer Included
Exterior
Exterior Feature Back Yard, Controlled Subdivision Access
Parking Features Attached Garage
Garage Spaces 2.0
View North
Private Pool No
Building
Lot Description Subdivision Lot
Faces North,East
Story 3
Sewer Public Sewer
Water Public Water
New Construction No
Schools
Elementary Schools Piney Point Elementary School
Middle Schools Revere Middle School
High Schools Wisdom High School
School District 27 - Houston
Others
Pets Allowed Case By Case Basis
Senior Community No
Restrictions Deed Restrictions
Tax ID 120-043-002-0028
Energy Description Energy Star/Reflective Roof
Disclosures No Disclosures
Special Listing Condition No Disclosures
Pets Allowed Case By Case Basis

Learn More About LPT Realty
Agent | License ID: 0676724

