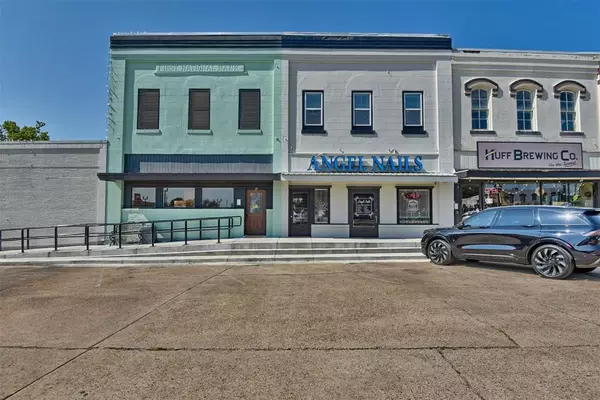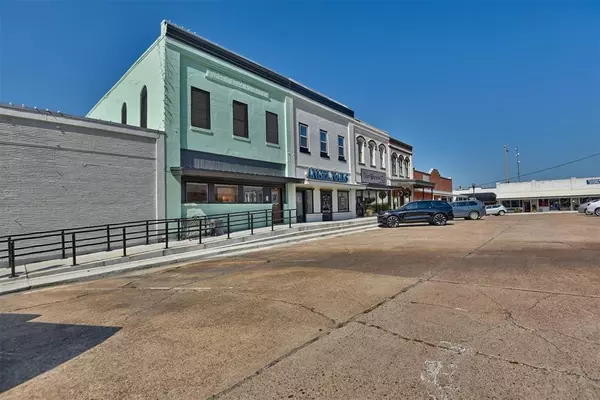
6 Beds
2.2 Baths
1,810 SqFt
6 Beds
2.2 Baths
1,810 SqFt
Key Details
Property Type Condo, Townhouse
Sub Type Townhouse Condominium
Listing Status Active
Purchase Type For Rent
Square Footage 1,810 sqft
Subdivision Bellville Townsite
MLS Listing ID 23655543
Style Other Style
Bedrooms 6
Full Baths 2
Half Baths 2
Rental Info Long Term,One Year
Year Built 1920
Available Date 2024-12-15
Lot Size 3,001 Sqft
Acres 0.0689
Property Description
you need with this beautifully updated 2nd floor residential lease opportunity right in the mix of
town. Enjoy a recent remodel of the kitchen, living/dining combo & bathrooms. It was remodeled
from floor to ceiling, wall to wall in 2017 & more recently in 2024. It still looks & smells new!
Renovations include electrical, plumbing, kitchen, bathrooms, fixtures, doors, walls, flooring,
appliances, water heater & a/c. Parking is available in the front and rear but there is no 1st level
access available from the back of the building to the 2nd floor. Access second level from front of
building only. Entrance is located next to the Angel Nails entrance. Please see updated
floorplan which highlights available space.
Location
State TX
County Austin
Rooms
Bedroom Description All Bedrooms Up
Other Rooms 1 Living Area, Entry, Kitchen/Dining Combo, Utility Room in House
Master Bathroom Secondary Bath(s): Tub/Shower Combo, Vanity Area
Kitchen Kitchen open to Family Room
Interior
Interior Features Dryer Included, High Ceiling
Heating Central Electric
Cooling Central Electric
Flooring Laminate, Tile
Appliance Dryer Included, Refrigerator, Washer Included
Exterior
Street Surface Concrete,Curbs
Private Pool No
Building
Lot Description Other
Entry Level 2nd Level
Sewer Public Sewer
Water Public Water
New Construction No
Schools
Elementary Schools O'Bryant Primary School
Middle Schools Bellville Junior High
High Schools Bellville High School
School District 136 - Bellville
Others
Pets Allowed Not Allowed
Senior Community No
Restrictions Deed Restrictions,Restricted
Tax ID R000003844
Energy Description Ceiling Fans,Digital Program Thermostat
Disclosures No Disclosures
Special Listing Condition No Disclosures
Pets Allowed Not Allowed

Learn More About LPT Realty

Agent | License ID: 0676724






