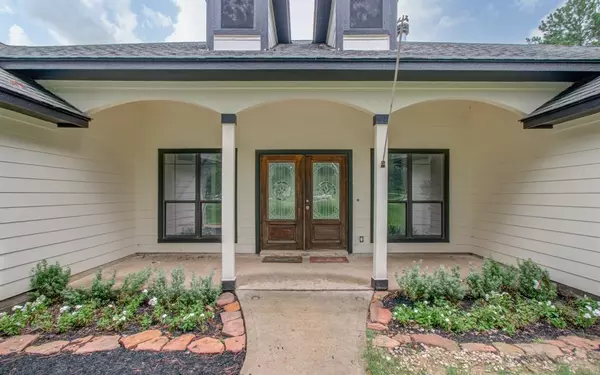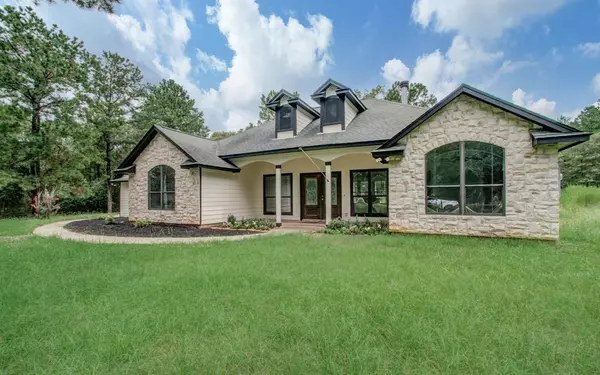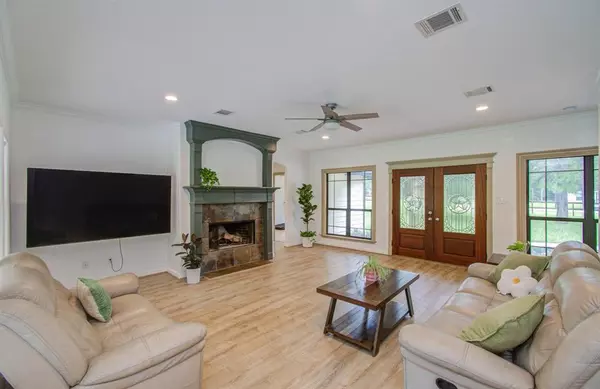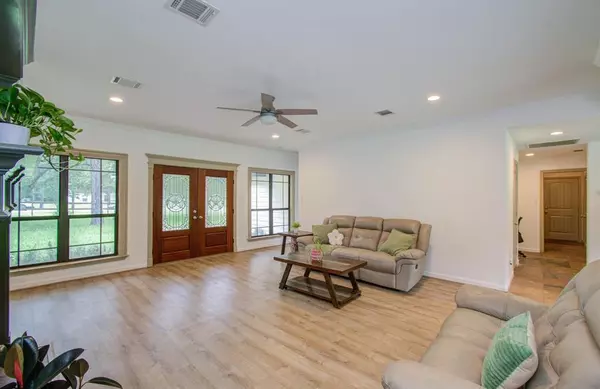
4 Beds
2 Baths
2,285 SqFt
4 Beds
2 Baths
2,285 SqFt
Key Details
Property Type Single Family Home
Listing Status Active
Purchase Type For Sale
Square Footage 2,285 sqft
Price per Sqft $251
Subdivision Timber Line Estates 02
MLS Listing ID 75214197
Style Traditional
Bedrooms 4
Full Baths 2
Year Built 2005
Annual Tax Amount $8,852
Tax Year 2023
Lot Size 3.000 Acres
Acres 3.0
Property Description
Location
State TX
County Montgomery
Area Willis Area
Rooms
Bedroom Description 1 Bedroom Up
Other Rooms 1 Living Area
Master Bathroom Primary Bath: Double Sinks, Primary Bath: Separate Shower, Primary Bath: Soaking Tub, Secondary Bath(s): Tub/Shower Combo
Kitchen Kitchen open to Family Room, Walk-in Pantry
Interior
Heating Central Electric
Cooling Central Electric
Fireplaces Number 1
Exterior
Exterior Feature Back Yard, Covered Patio/Deck, Satellite Dish, Side Yard
Parking Features Attached Garage
Garage Spaces 2.0
Roof Type Composition
Street Surface Asphalt
Private Pool No
Building
Lot Description Subdivision Lot
Dwelling Type Free Standing
Story 2
Foundation Slab
Lot Size Range 2 Up to 5 Acres
Water Aerobic, Public Water
Structure Type Cement Board
New Construction No
Schools
Elementary Schools Edward B. Cannan Elementary School
Middle Schools Lynn Lucas Middle School
High Schools Willis High School
School District 56 - Willis
Others
Senior Community No
Restrictions Horses Allowed,Restricted
Tax ID 9219-02-04300
Energy Description Ceiling Fans
Tax Rate 1.6258
Disclosures Sellers Disclosure
Special Listing Condition Sellers Disclosure

Learn More About LPT Realty

Agent | License ID: 0676724






