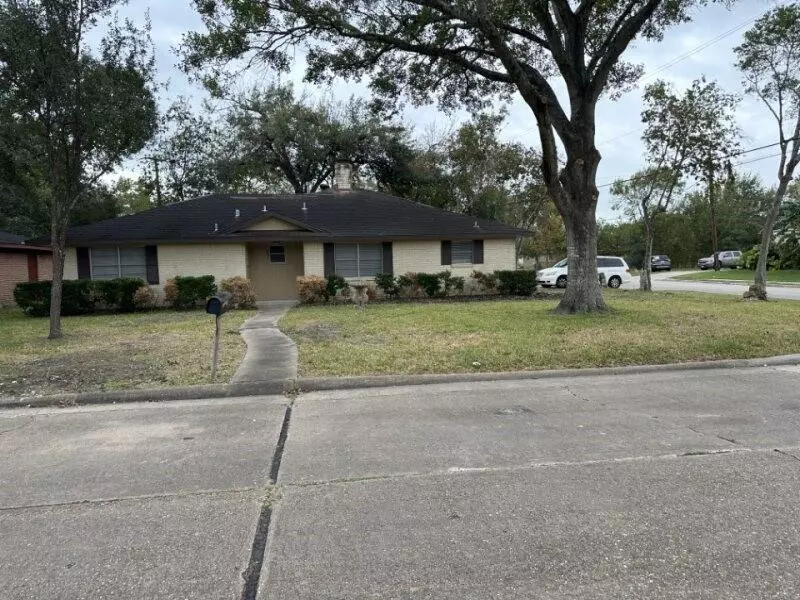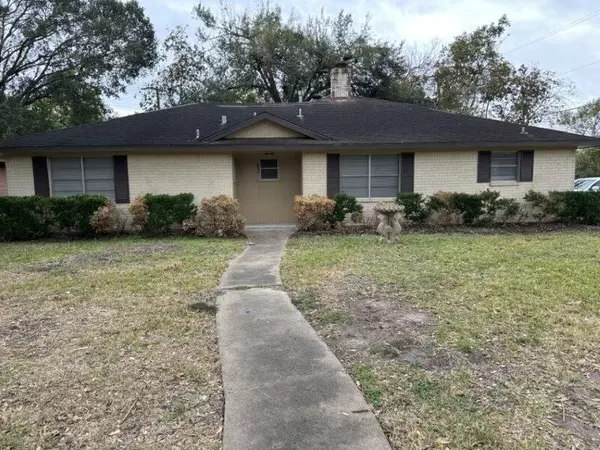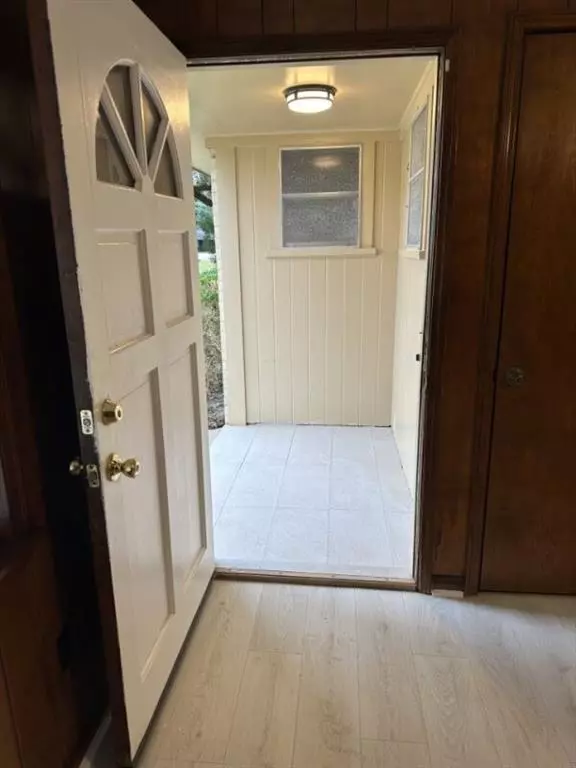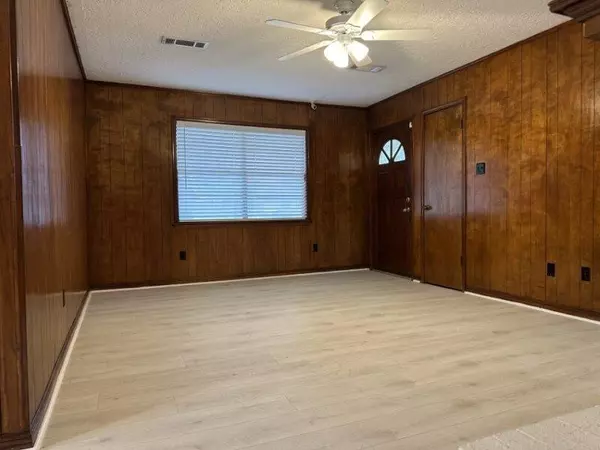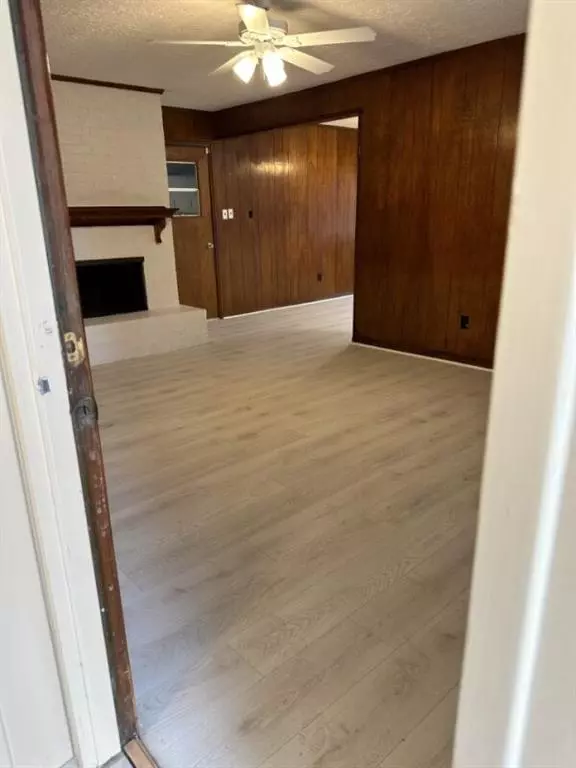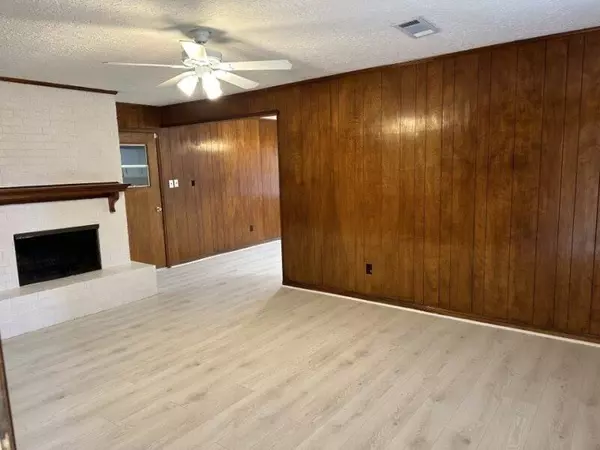
3 Beds
2 Baths
1,352 SqFt
3 Beds
2 Baths
1,352 SqFt
Key Details
Property Type Single Family Home
Listing Status Active
Purchase Type For Sale
Square Footage 1,352 sqft
Price per Sqft $190
Subdivision Crestmont Village
MLS Listing ID 64880713
Style Other Style
Bedrooms 3
Full Baths 2
Year Built 1969
Annual Tax Amount $2,885
Tax Year 2023
Lot Size 9,559 Sqft
Acres 0.2194
Property Description
Location
State TX
County Fort Bend
Area Stafford Area
Rooms
Bedroom Description All Bedrooms Down,Primary Bed - 1st Floor,Primary Bed - 2nd Floor,Primary Bed - 3rd Floor
Other Rooms 1 Living Area, Breakfast Room
Master Bathroom Primary Bath: Shower Only
Interior
Heating Central Gas
Cooling Central Electric
Flooring Laminate
Fireplaces Number 1
Exterior
Exterior Feature Back Yard, Workshop
Parking Features Attached Garage
Garage Spaces 2.0
Roof Type Other
Street Surface Concrete
Private Pool No
Building
Lot Description Corner
Dwelling Type Free Standing
Story 1
Foundation Block & Beam
Lot Size Range 0 Up To 1/4 Acre
Sewer Public Sewer
Water Public Water
Structure Type Brick
New Construction No
Schools
Elementary Schools Stafford Elementary School (Stafford Msd)
Middle Schools Stafford Middle School
High Schools Stafford High School
School District 50 - Stafford
Others
Senior Community No
Restrictions Deed Restrictions
Tax ID 2750-00-000-5400-910
Energy Description Ceiling Fans
Tax Rate 1.7715
Disclosures Owner/Agent
Special Listing Condition Owner/Agent

Learn More About LPT Realty

Agent | License ID: 0676724

