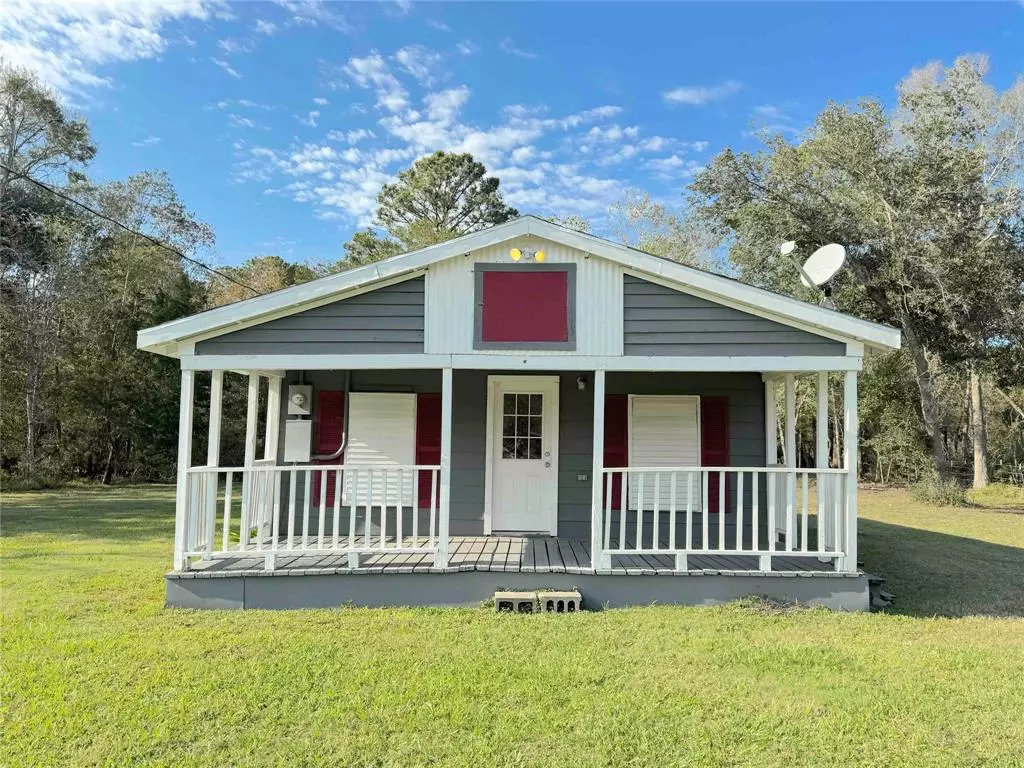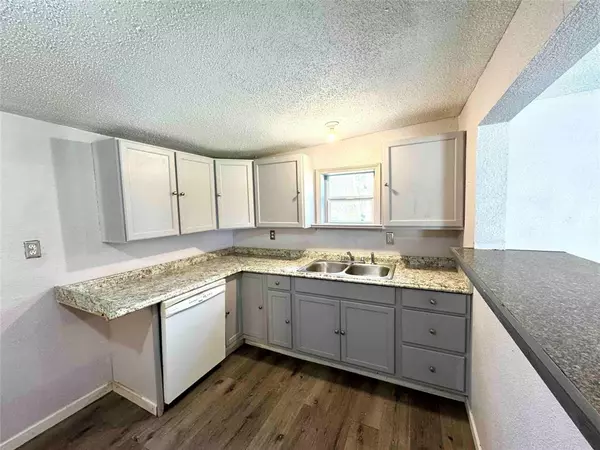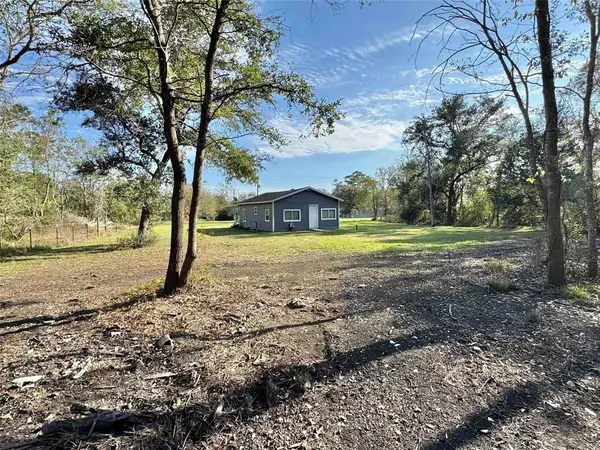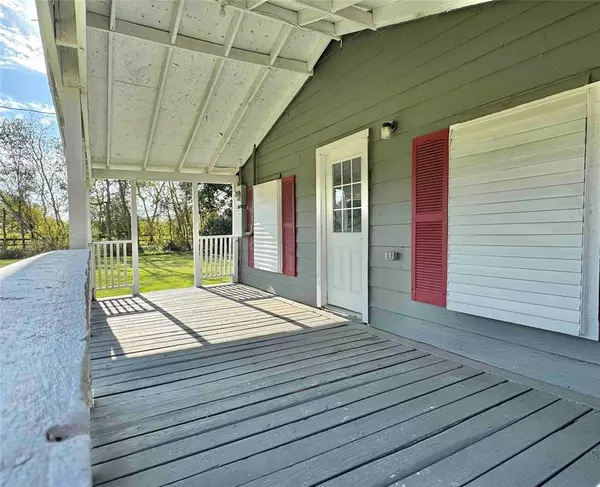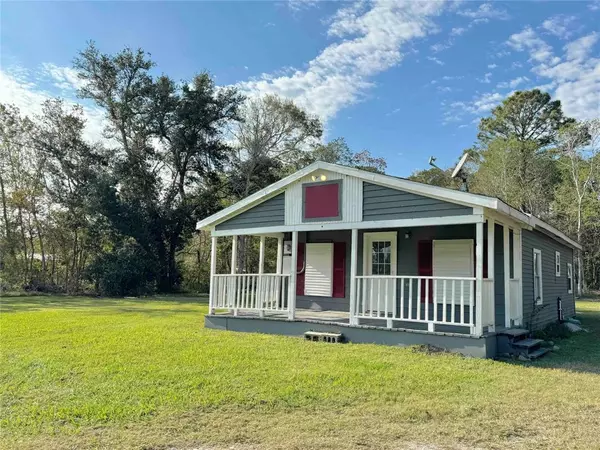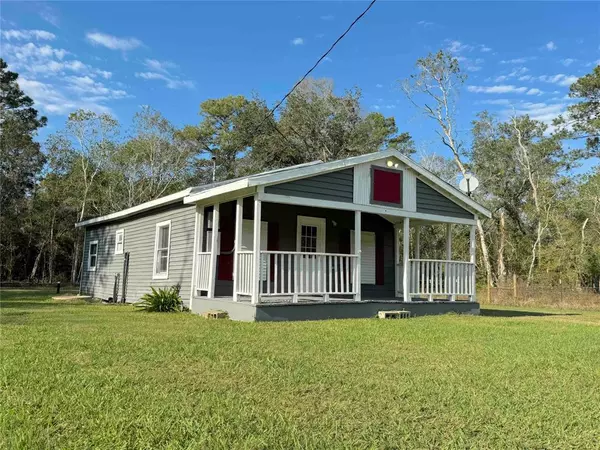
1 Bed
1 Bath
736 SqFt
1 Bed
1 Bath
736 SqFt
Key Details
Property Type Single Family Home
Listing Status Active
Purchase Type For Sale
Square Footage 736 sqft
Price per Sqft $161
Subdivision Liverpool
MLS Listing ID 64050903
Style Traditional
Bedrooms 1
Full Baths 1
Year Built 1930
Annual Tax Amount $2,289
Tax Year 2024
Lot Size 0.574 Acres
Acres 0.5739
Property Description
Location
State TX
County Brazoria
Area Alvin South
Rooms
Bedroom Description All Bedrooms Down,Primary Bed - 1st Floor
Other Rooms 1 Living Area
Master Bathroom Primary Bath: Tub/Shower Combo
Den/Bedroom Plus 2
Interior
Heating Window Unit
Cooling Window Units
Flooring Carpet, Tile, Vinyl Plank
Exterior
Exterior Feature Covered Patio/Deck, Partially Fenced, Porch, Side Yard, Storm Shutters
Parking Features None
Garage Description Additional Parking, Boat Parking, RV Parking, Single-Wide Driveway
Roof Type Composition
Street Surface Asphalt
Private Pool No
Building
Lot Description Cleared
Dwelling Type Free Standing
Story 1
Foundation Block & Beam
Lot Size Range 1/2 Up to 1 Acre
Sewer Septic Tank
Structure Type Wood
New Construction No
Schools
Elementary Schools Walt Disney Elementary School
Middle Schools Alvin Junior High School
High Schools Alvin High School
School District 3 - Alvin
Others
Senior Community No
Restrictions Unknown
Tax ID 6275-0006-112
Ownership Full Ownership
Acceptable Financing Cash Sale, Conventional, Investor
Tax Rate 1.925431
Disclosures Other Disclosures, Sellers Disclosure
Listing Terms Cash Sale, Conventional, Investor
Financing Cash Sale,Conventional,Investor
Special Listing Condition Other Disclosures, Sellers Disclosure

Learn More About LPT Realty

Agent | License ID: 0676724

