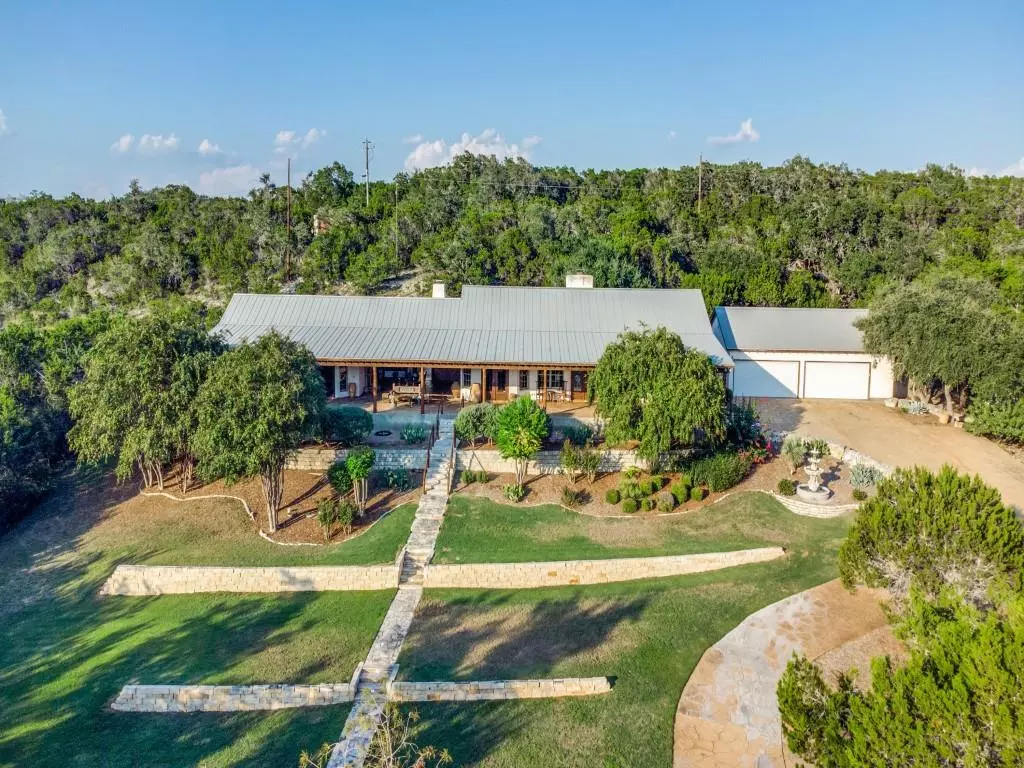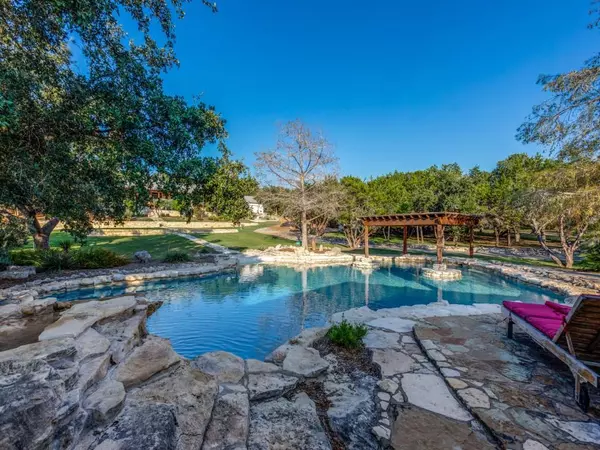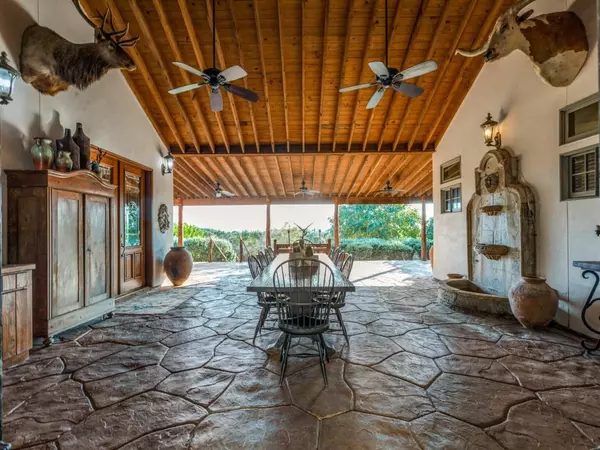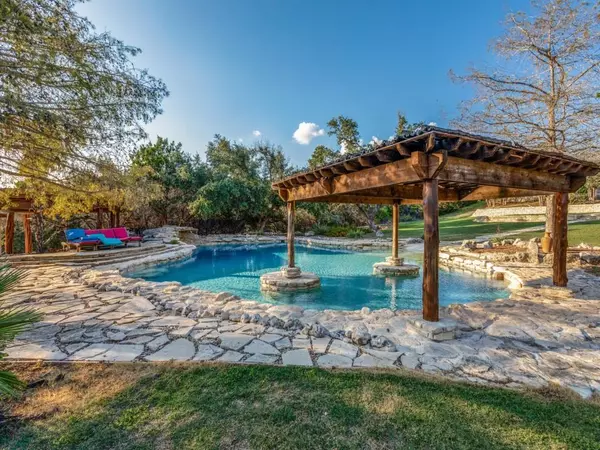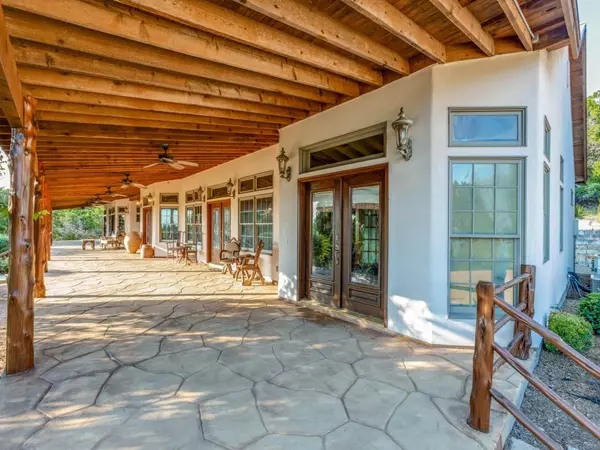4 Beds
4.1 Baths
3,443 SqFt
4 Beds
4.1 Baths
3,443 SqFt
Key Details
Property Type Single Family Home
Listing Status Active
Purchase Type For Sale
Square Footage 3,443 sqft
Price per Sqft $668
Subdivision Wimberley Ranch Estates
MLS Listing ID 67398027
Style Ranch
Bedrooms 4
Full Baths 4
Half Baths 1
HOA Fees $750/ann
HOA Y/N 1
Year Built 2001
Annual Tax Amount $16,936
Tax Year 2024
Lot Size 10.004 Acres
Acres 10.004
Property Description
Location
State TX
County Hays
Rooms
Bedroom Description Walk-In Closet
Other Rooms Family Room, Formal Dining
Master Bathroom Half Bath, Primary Bath: Double Sinks, Primary Bath: Separate Shower, Primary Bath: Soaking Tub
Den/Bedroom Plus 4
Kitchen Breakfast Bar, Kitchen open to Family Room, Pantry
Interior
Interior Features High Ceiling, Water Softener - Owned
Heating Central Electric
Cooling Central Electric
Fireplaces Number 2
Fireplaces Type Wood Burning Fireplace
Exterior
Exterior Feature Covered Patio/Deck, Outdoor Fireplace, Outdoor Kitchen
Parking Features Detached Garage
Garage Spaces 4.0
Pool Gunite, In Ground
Roof Type Metal
Street Surface Asphalt
Private Pool Yes
Building
Lot Description Other, Wooded
Dwelling Type Free Standing
Faces West
Story 1
Foundation Slab
Lot Size Range 5 Up to 10 Acres
Sewer Septic Tank
Water Well
Structure Type Stucco
New Construction No
Schools
Elementary Schools Blanco Elementary School
Middle Schools Blanco Middle School
High Schools Blanco High School
School District 344 - Blanco
Others
HOA Fee Include Grounds
Senior Community No
Restrictions Deed Restrictions
Tax ID R112482
Acceptable Financing Cash Sale, Conventional
Tax Rate 1.1967
Disclosures Sellers Disclosure
Listing Terms Cash Sale, Conventional
Financing Cash Sale,Conventional
Special Listing Condition Sellers Disclosure

Learn More About LPT Realty
Agent | License ID: 0676724

