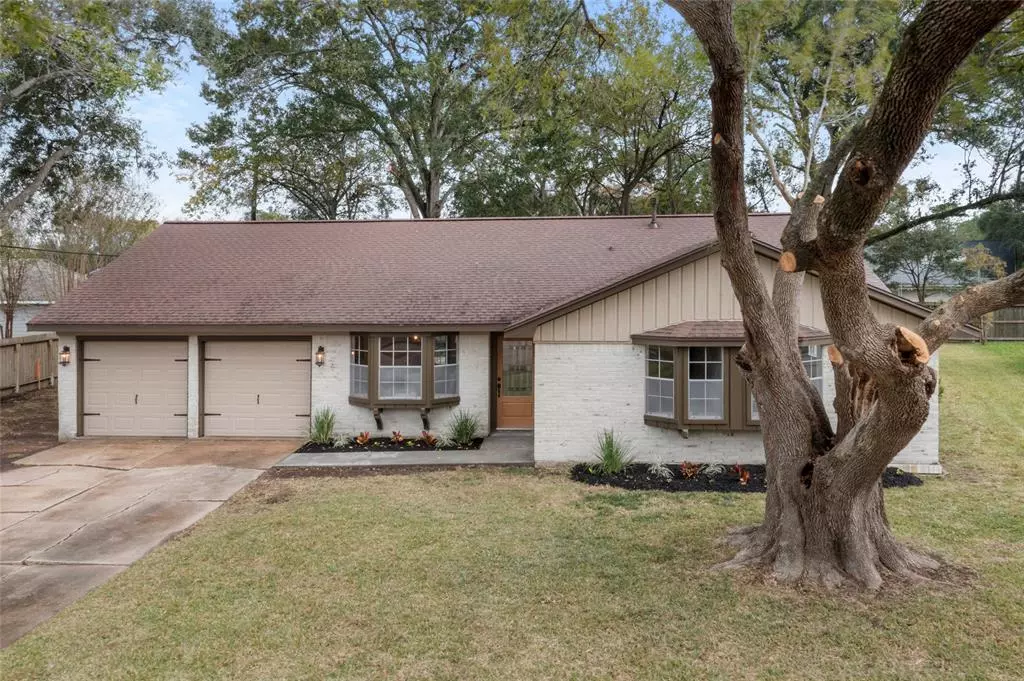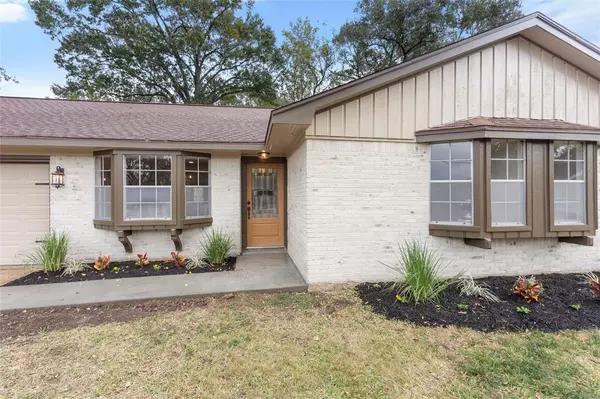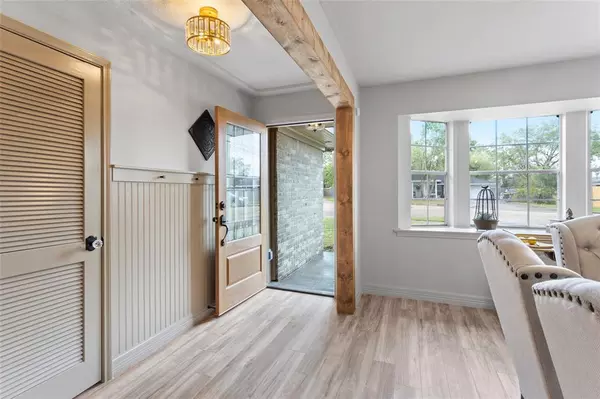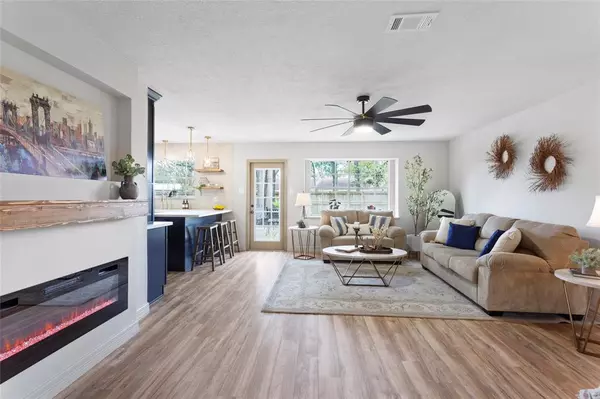
4 Beds
2 Baths
1,881 SqFt
4 Beds
2 Baths
1,881 SqFt
Key Details
Property Type Single Family Home
Listing Status Option Pending
Purchase Type For Sale
Square Footage 1,881 sqft
Price per Sqft $201
Subdivision Sherwood Pearland
MLS Listing ID 76145477
Style Traditional
Bedrooms 4
Full Baths 2
Year Built 1963
Annual Tax Amount $6,405
Tax Year 2024
Lot Size 0.262 Acres
Acres 0.2622
Property Description
Location
State TX
County Brazoria
Area Pearland
Rooms
Bedroom Description All Bedrooms Down
Other Rooms Breakfast Room, Family Room, Formal Living, Kitchen/Dining Combo, Utility Room in Garage
Master Bathroom Primary Bath: Shower Only
Kitchen Kitchen open to Family Room, Pantry
Interior
Heating Central Gas
Cooling Central Electric
Exterior
Parking Features Attached Garage
Garage Spaces 2.0
Roof Type Composition
Private Pool No
Building
Lot Description Cul-De-Sac
Dwelling Type Free Standing
Story 1
Foundation Slab
Lot Size Range 0 Up To 1/4 Acre
Sewer Public Sewer
Water Public Water
Structure Type Brick
New Construction No
Schools
Elementary Schools C J Harris Elementary School
Middle Schools Pearland Junior High East
High Schools Pearland High School
School District 42 - Pearland
Others
Senior Community No
Restrictions Deed Restrictions
Tax ID 7565-0205-000
Tax Rate 2.2214
Disclosures Estate, Sellers Disclosure
Special Listing Condition Estate, Sellers Disclosure

Learn More About LPT Realty

Agent | License ID: 0676724






