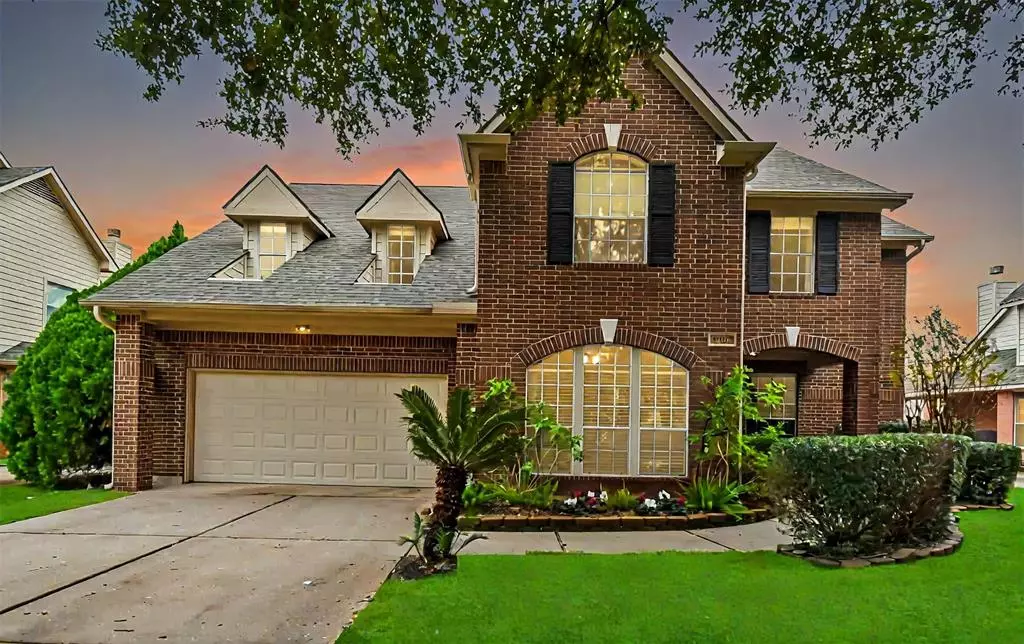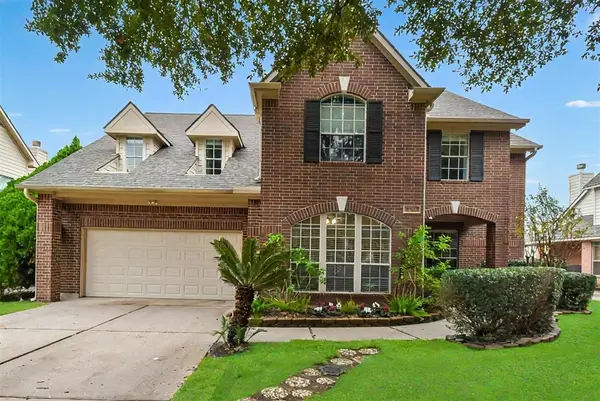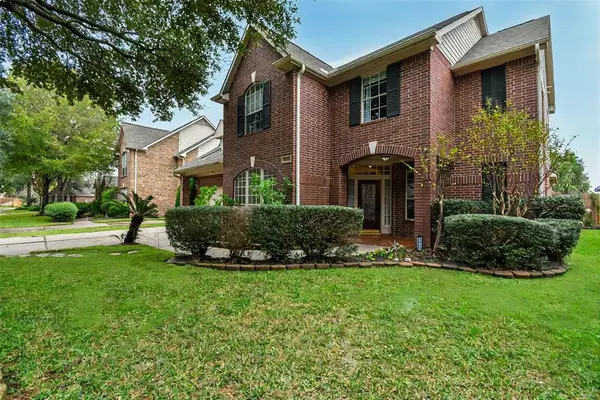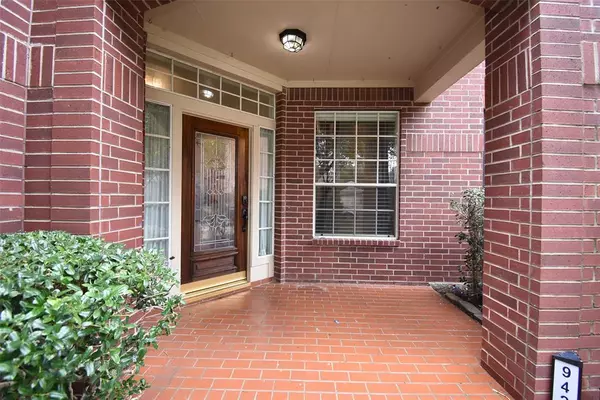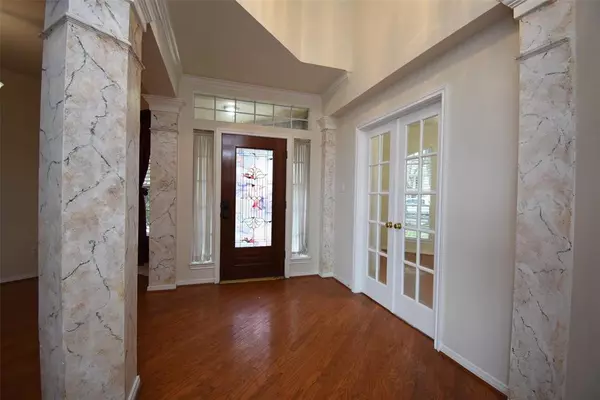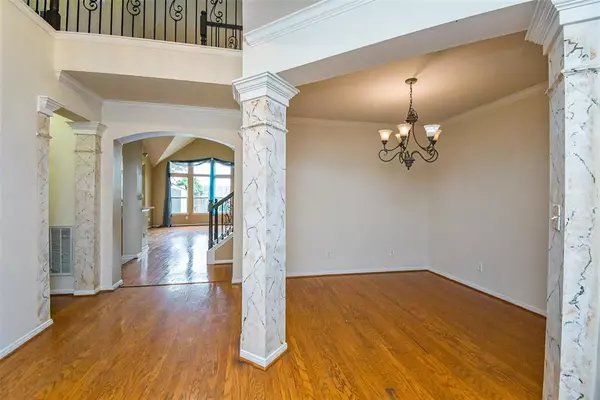
5 Beds
3.1 Baths
3,594 SqFt
5 Beds
3.1 Baths
3,594 SqFt
Key Details
Property Type Single Family Home
Listing Status Active
Purchase Type For Sale
Square Footage 3,594 sqft
Price per Sqft $150
Subdivision Laurel Creek Sec 4
MLS Listing ID 62319002
Style Traditional
Bedrooms 5
Full Baths 3
Half Baths 1
HOA Fees $840/ann
HOA Y/N 1
Year Built 2001
Annual Tax Amount $9,328
Tax Year 2023
Lot Size 8,124 Sqft
Acres 0.1865
Property Description
The layout is beautiful & the options endless. Centrally located off of Bltwy 8/Hwy 290. 2022-2024: 2 new A/C systems + ducts, energy efficient insulation, furnace, water heater, pool heater, WiFi iAqualink, stove, Samsung dishwasher, custom lighting, new closet, vinyl flooring, gazebos, and a new ROOF.
Location
State TX
County Harris
Area Northwest Houston
Rooms
Bedroom Description All Bedrooms Up,En-Suite Bath,Primary Bed - 1st Floor,Walk-In Closet
Other Rooms Formal Dining, Gameroom Up, Home Office/Study, Living Area - 1st Floor, Utility Room in House
Master Bathroom Half Bath, Primary Bath: Double Sinks, Primary Bath: Separate Shower
Kitchen Island w/o Cooktop, Kitchen open to Family Room
Interior
Heating Central Gas
Cooling Central Electric
Flooring Tile, Vinyl Plank, Wood
Fireplaces Number 1
Exterior
Exterior Feature Back Yard, Back Yard Fenced
Parking Features Attached Garage
Garage Spaces 3.0
Pool In Ground
Roof Type Composition
Private Pool Yes
Building
Lot Description Subdivision Lot
Dwelling Type Free Standing
Faces South
Story 2
Foundation Slab
Lot Size Range 0 Up To 1/4 Acre
Water Water District
Structure Type Brick,Wood
New Construction No
Schools
Elementary Schools Gleason Elementary School
Middle Schools Cook Middle School
High Schools Jersey Village High School
School District 13 - Cypress-Fairbanks
Others
Senior Community No
Restrictions Deed Restrictions
Tax ID 120-410-002-0006
Ownership Full Ownership
Energy Description Ceiling Fans
Acceptable Financing Cash Sale, Conventional, FHA, VA
Tax Rate 2.1902
Disclosures Other Disclosures, Sellers Disclosure
Listing Terms Cash Sale, Conventional, FHA, VA
Financing Cash Sale,Conventional,FHA,VA
Special Listing Condition Other Disclosures, Sellers Disclosure

Learn More About LPT Realty

Agent | License ID: 0676724

