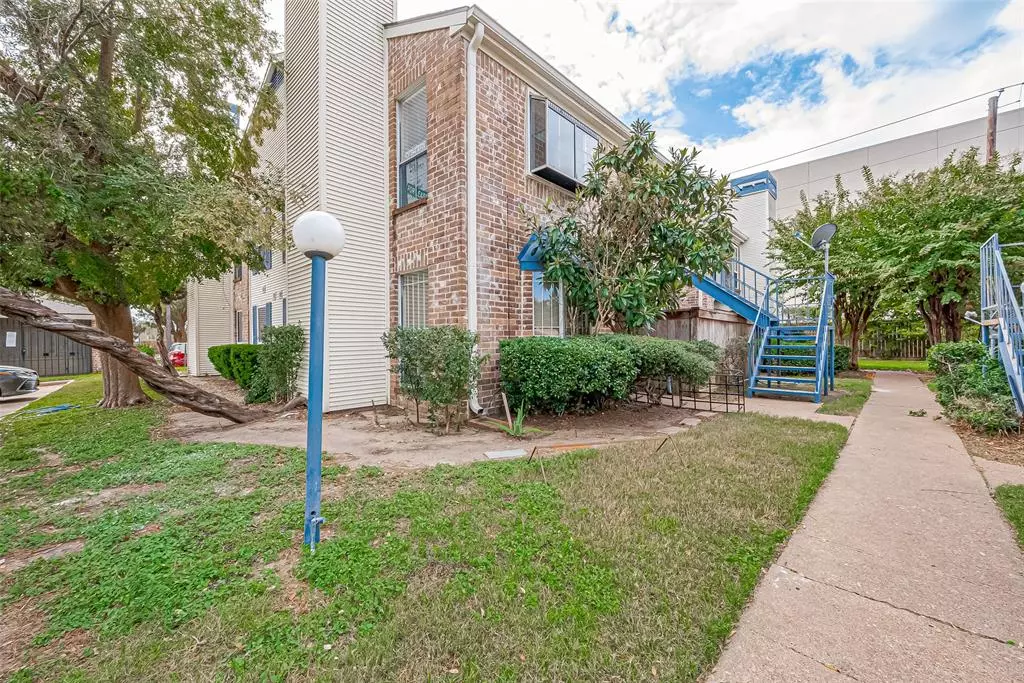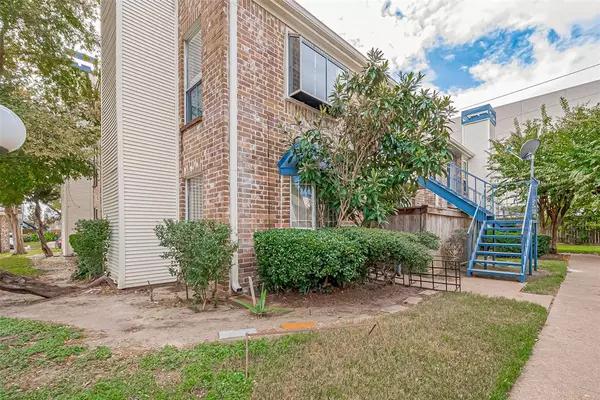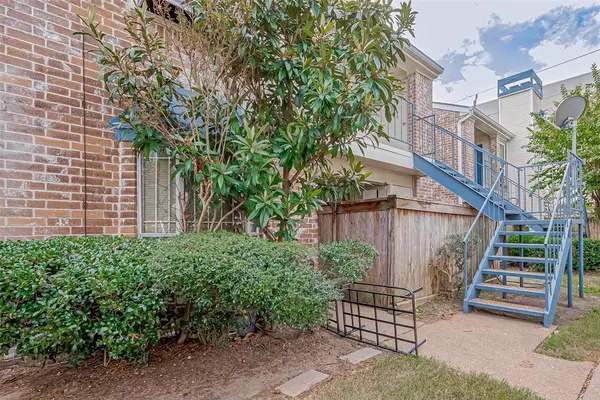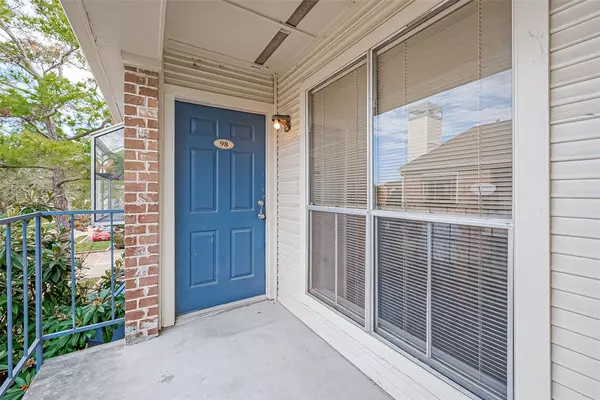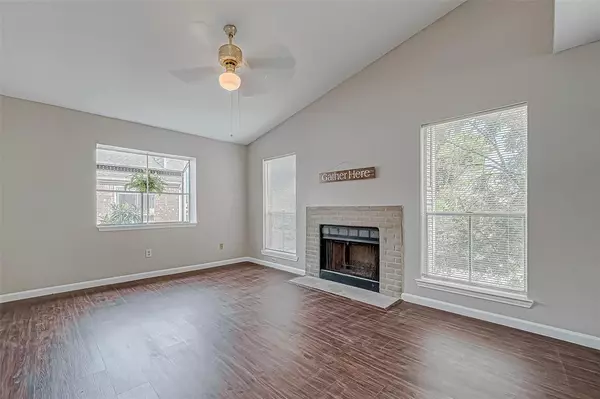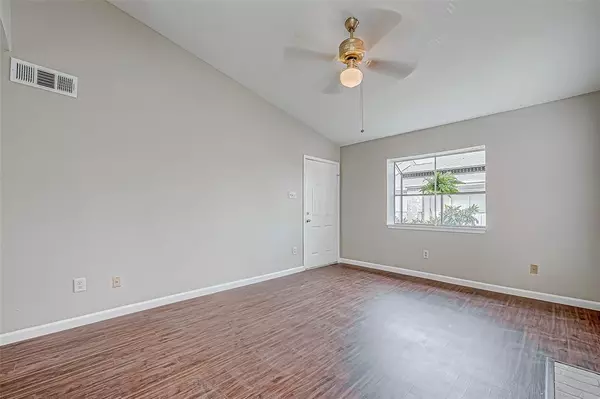
2 Beds
1 Bath
760 SqFt
2 Beds
1 Bath
760 SqFt
Key Details
Property Type Condo, Townhouse
Sub Type Townhouse Condominium
Listing Status Active
Purchase Type For Rent
Square Footage 760 sqft
Subdivision Meadowridge Condo
MLS Listing ID 78766672
Style Traditional
Bedrooms 2
Full Baths 1
Rental Info Long Term,One Year
Year Built 1982
Available Date 2024-12-05
Lot Size 6.309 Acres
Acres 6.3093
Property Description
Located in a quiet, gated community, this condo includes assigned parking as well as guest parking. Enjoy access to a spacious pool and recreation area. Take advantage of being within walking distance to WOODCHASE PARK offering a variety of amenities for family, friends, and pets. Refrigerator, and a full-sized stacked washer and dryer. included. Make this wonderful condo your new home today!
Location
State TX
County Harris
Area Westchase Area
Rooms
Bedroom Description All Bedrooms Up,Primary Bed - 2nd Floor
Other Rooms 1 Living Area, Breakfast Room, Kitchen/Dining Combo, Utility Room in House
Master Bathroom Primary Bath: Tub/Shower Combo
Interior
Interior Features Dryer Included, Fire/Smoke Alarm, Refrigerator Included, Washer Included, Window Coverings
Heating Central Electric
Cooling Central Electric
Flooring Laminate
Fireplaces Number 1
Fireplaces Type Wood Burning Fireplace
Appliance Dryer Included, Electric Dryer Connection, Refrigerator, Stacked, Washer Included
Exterior
Exterior Feature Clubhouse, Controlled Subdivision Access, Party Room, Play Area
Garage Description Additional Parking
Utilities Available Gas, Pool Maintenance, Trash Pickup, Water/Sewer
Street Surface Concrete
Private Pool No
Building
Lot Description Other
Story 1
Entry Level 2nd Level
Sewer Public Sewer
Water Public Water
New Construction No
Schools
Elementary Schools Sneed Elementary School
Middle Schools O'Donnell Middle School
High Schools Aisd Draw
School District 2 - Alief
Others
Pets Allowed Case By Case Basis
Senior Community No
Restrictions Deed Restrictions
Tax ID 115-274-010-0002
Disclosures No Disclosures
Special Listing Condition No Disclosures
Pets Allowed Case By Case Basis

Learn More About LPT Realty

Agent | License ID: 0676724

