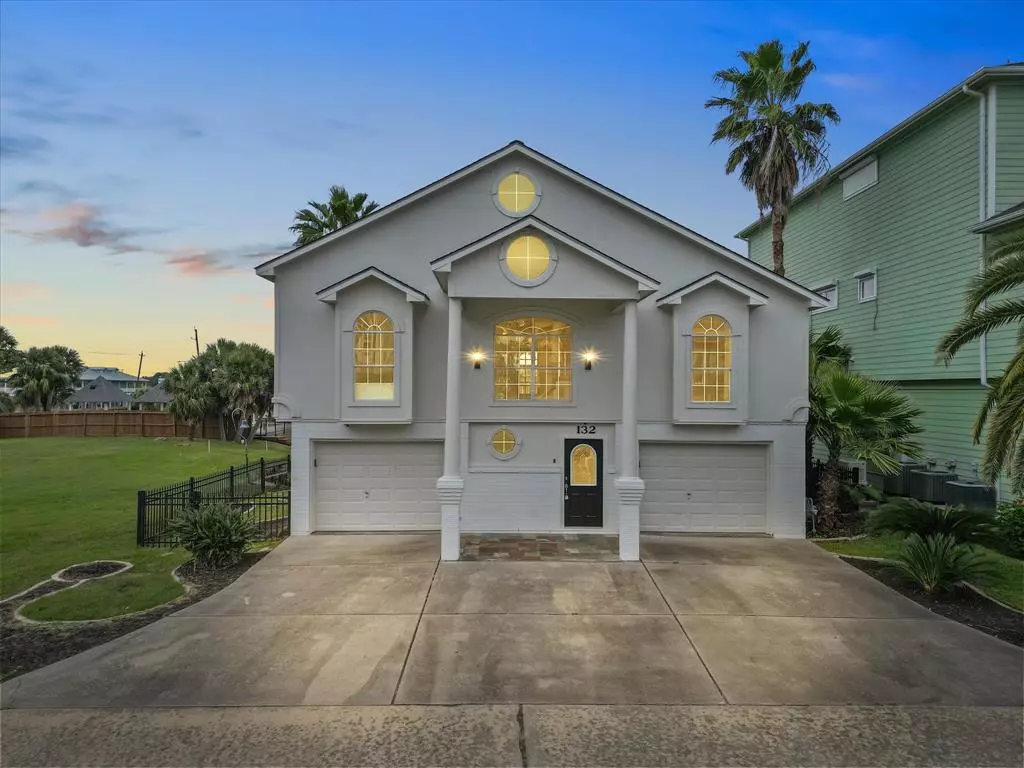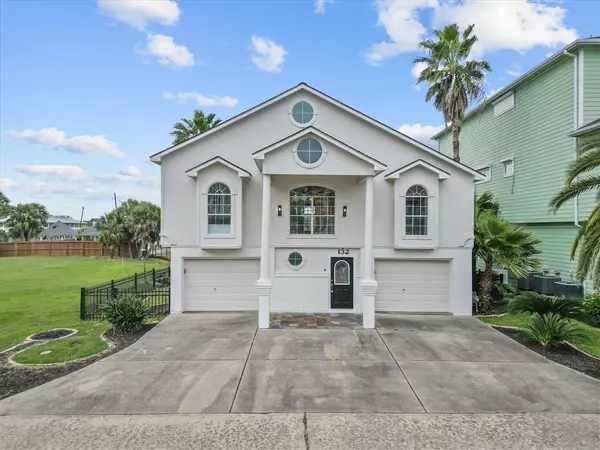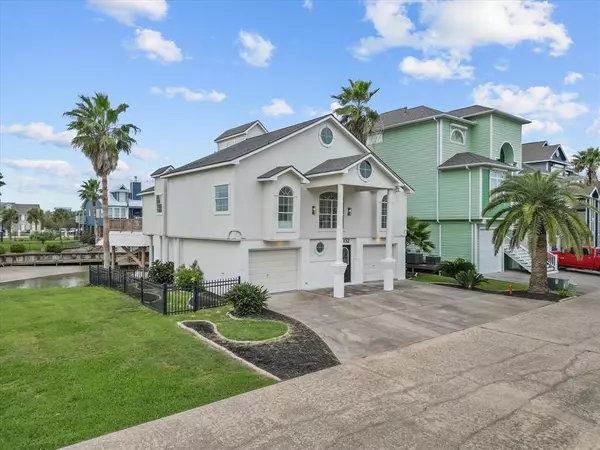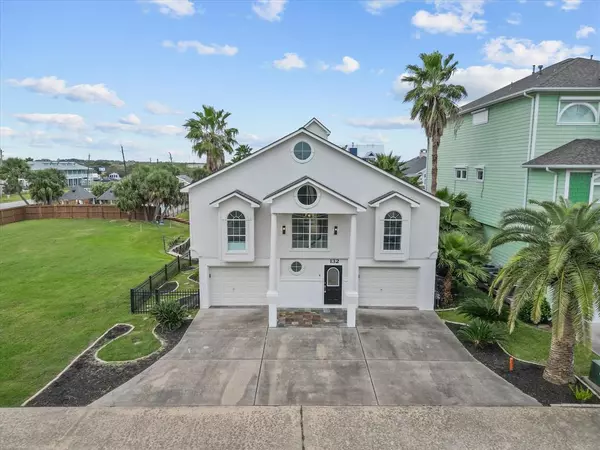
3 Beds
3 Baths
2,409 SqFt
3 Beds
3 Baths
2,409 SqFt
Key Details
Property Type Single Family Home
Listing Status Active
Purchase Type For Sale
Square Footage 2,409 sqft
Price per Sqft $217
Subdivision Mariners Cove
MLS Listing ID 76623858
Style Traditional
Bedrooms 3
Full Baths 3
HOA Fees $2,200/ann
HOA Y/N 1
Year Built 1999
Annual Tax Amount $10,461
Tax Year 2023
Lot Size 6,839 Sqft
Acres 0.1571
Property Description
Open living area has tall ceilings and gorgeous kitchen! Kitchen has stainless steel appliances, quartz counters and huge breakfast bar great for entertaining! On the 3rd floor you will find a loft area that is private and could be used for another bedroom/study area! Take a walk outside to large covered and uncovered decking perfect for entertaining! Subdivision has community pool and just a short walk to the views of the bay! Come see all this waterfront home has to offer!
Location
State TX
County Galveston
Area Bacliff/San Leon
Rooms
Bedroom Description 1 Bedroom Down - Not Primary BR,Primary Bed - 2nd Floor
Other Rooms Breakfast Room, Living Area - 2nd Floor, Loft
Master Bathroom Primary Bath: Double Sinks, Primary Bath: Shower Only
Kitchen Breakfast Bar, Island w/o Cooktop, Kitchen open to Family Room
Interior
Heating Central Electric
Cooling Central Gas
Flooring Laminate, Tile
Exterior
Exterior Feature Balcony, Controlled Subdivision Access, Covered Patio/Deck, Patio/Deck, Porch
Parking Features Attached Garage
Garage Spaces 2.0
Waterfront Description Boat House,Boat Lift,Canal View,Wood Bulkhead
Roof Type Composition
Street Surface Concrete
Private Pool No
Building
Lot Description Water View, Waterfront
Dwelling Type Free Standing
Story 3
Foundation Pier & Beam, Slab
Lot Size Range 0 Up To 1/4 Acre
Sewer Public Sewer
Water Public Water
Structure Type Brick,Cement Board,Stucco
New Construction No
Schools
Elementary Schools San Leon Elementary School
Middle Schools John And Shamarion Barber Middle School
High Schools Dickinson High School
School District 17 - Dickinson
Others
HOA Fee Include Limited Access Gates,Recreational Facilities
Senior Community No
Restrictions Deed Restrictions
Tax ID 4962-0000-0009-000
Ownership Full Ownership
Acceptable Financing Cash Sale, Conventional, FHA, VA
Tax Rate 2.2594
Disclosures Sellers Disclosure
Listing Terms Cash Sale, Conventional, FHA, VA
Financing Cash Sale,Conventional,FHA,VA
Special Listing Condition Sellers Disclosure

Learn More About LPT Realty

Agent | License ID: 0676724






