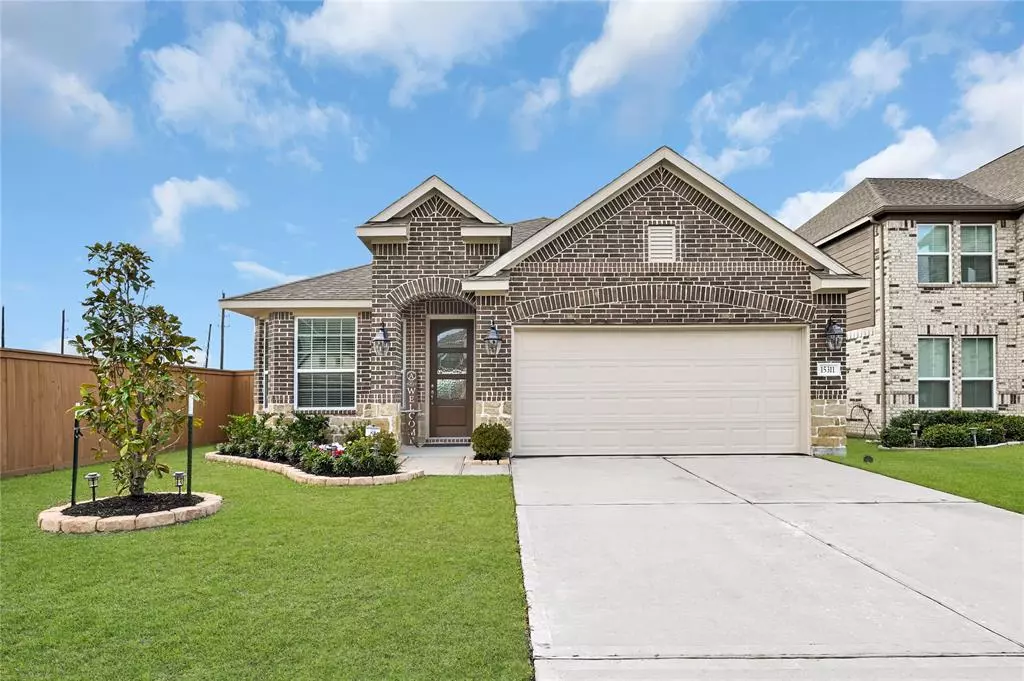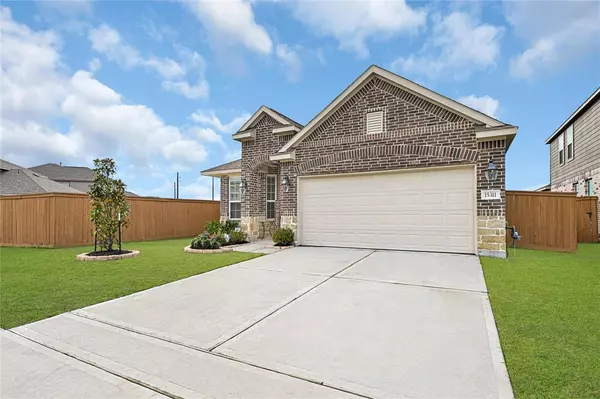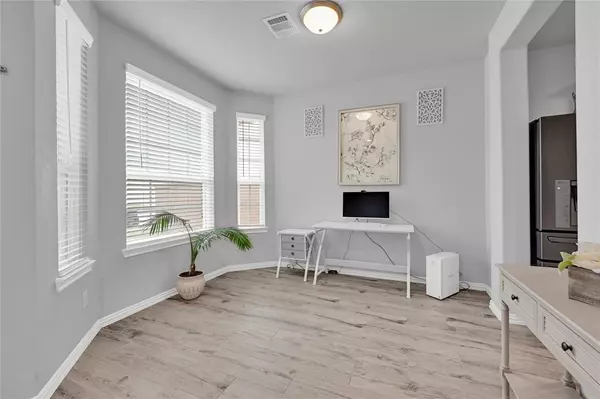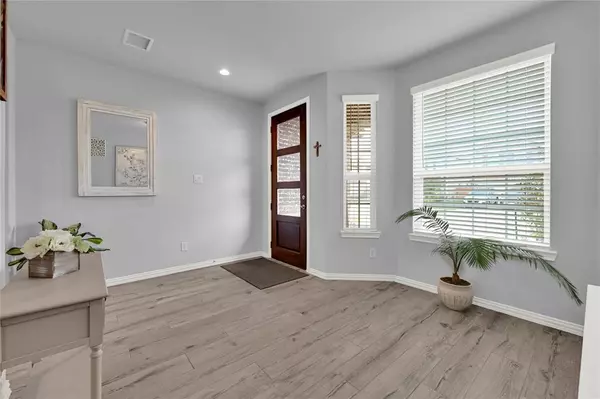
3 Beds
2 Baths
1,675 SqFt
3 Beds
2 Baths
1,675 SqFt
Key Details
Property Type Single Family Home
Listing Status Active
Purchase Type For Sale
Square Footage 1,675 sqft
Price per Sqft $194
Subdivision Balmoral Sec 9
MLS Listing ID 96252309
Style Contemporary/Modern
Bedrooms 3
Full Baths 2
HOA Fees $1,230/ann
HOA Y/N 1
Year Built 2022
Annual Tax Amount $8,156
Tax Year 2023
Lot Size 6,142 Sqft
Acres 0.141
Property Description
Location
State TX
County Harris
Community Balmoral
Area Summerwood/Lakeshore
Rooms
Other Rooms Formal Dining
Master Bathroom Primary Bath: Double Sinks, Primary Bath: Separate Shower
Kitchen Kitchen open to Family Room
Interior
Interior Features Prewired for Alarm System
Heating Central Electric
Cooling Central Gas
Flooring Tile
Fireplaces Number 1
Exterior
Exterior Feature Back Yard, Covered Patio/Deck
Parking Features Attached Garage
Garage Spaces 2.0
Roof Type Composition
Street Surface Concrete
Private Pool No
Building
Lot Description Cleared
Dwelling Type Free Standing
Story 1
Foundation Slab
Lot Size Range 0 Up To 1/4 Acre
Builder Name Anglia Homes
Sewer Public Sewer
Water Public Water
Structure Type Brick,Stone
New Construction No
Schools
Elementary Schools Ridge Creek Elementary School
Middle Schools Autumn Ridge Middle
High Schools Summer Creek High School
School District 29 - Humble
Others
HOA Fee Include Recreational Facilities
Senior Community No
Restrictions Deed Restrictions
Tax ID 140-353-004-0014
Acceptable Financing Cash Sale, Conventional, FHA, VA
Tax Rate 2.4781
Disclosures Mud, Sellers Disclosure
Listing Terms Cash Sale, Conventional, FHA, VA
Financing Cash Sale,Conventional,FHA,VA
Special Listing Condition Mud, Sellers Disclosure

Learn More About LPT Realty

Agent | License ID: 0676724






