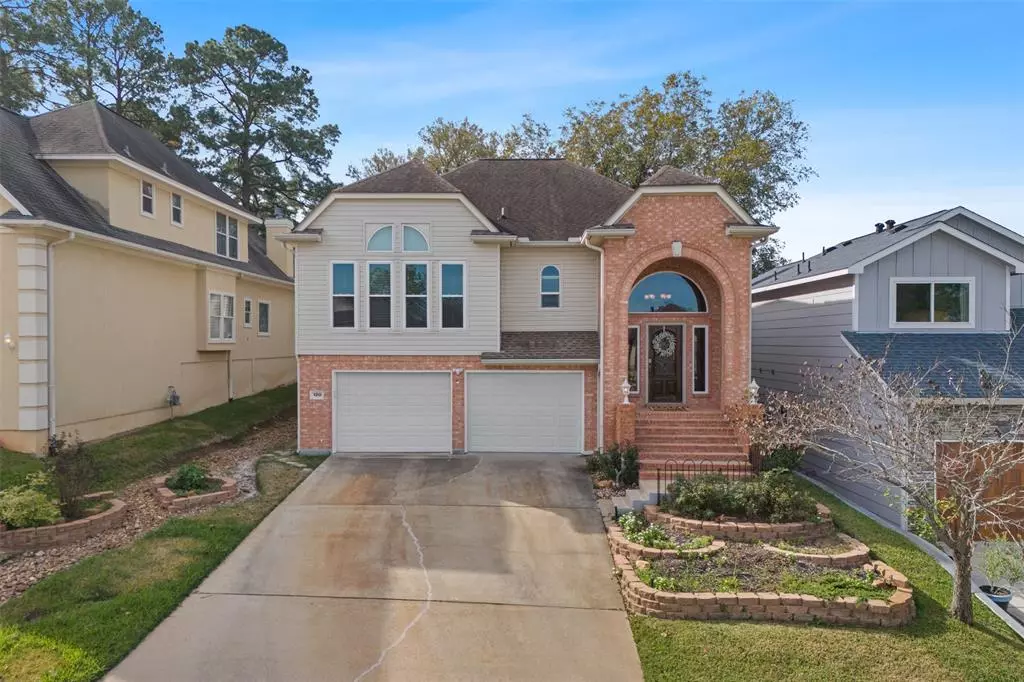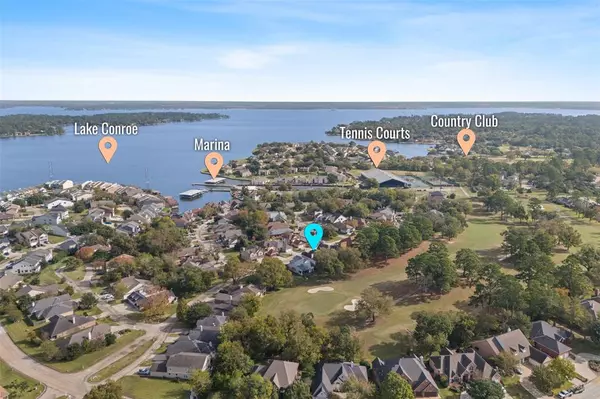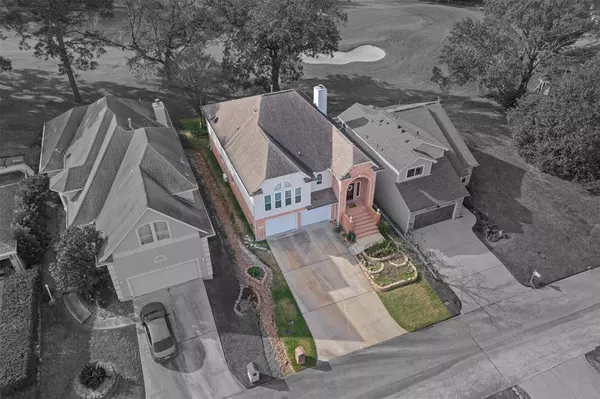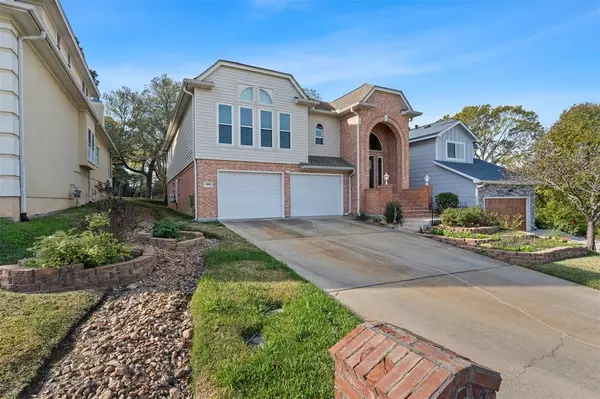
4 Beds
3.1 Baths
3,069 SqFt
4 Beds
3.1 Baths
3,069 SqFt
Key Details
Property Type Vacant Land
Sub Type Residential Lot/Land
Listing Status Active
Purchase Type For Rent
Square Footage 3,069 sqft
Subdivision April Sound 07
MLS Listing ID 49682603
Style Traditional
Bedrooms 4
Full Baths 3
Half Baths 1
Rental Info One Year
Year Built 1993
Available Date 2024-12-02
Lot Size 3,999 Sqft
Acres 0.0918
Property Description
Location
State TX
County Montgomery
Area Lake Conroe Area
Rooms
Bedroom Description 1 Bedroom Down - Not Primary BR,2 Bedrooms Down,2 Primary Bedrooms,En-Suite Bath,Primary Bed - 1st Floor,Primary Bed - 2nd Floor,Split Plan,Walk-In Closet
Other Rooms 1 Living Area, Breakfast Room, Family Room, Garage Apartment, Home Office/Study, Living Area - 1st Floor, Utility Room in House
Master Bathroom Full Secondary Bathroom Down, Half Bath, Primary Bath: Double Sinks, Primary Bath: Shower Only
Kitchen Breakfast Bar, Island w/o Cooktop, Kitchen open to Family Room, Pantry, Pots/Pans Drawers, Second Sink, Walk-in Pantry
Interior
Interior Features Balcony, Dryer Included, Fire/Smoke Alarm, Formal Entry/Foyer, High Ceiling, Refrigerator Included, Split Level, Washer Included, Wet Bar, Window Coverings
Heating Central Gas
Cooling Central Electric
Flooring Carpet, Engineered Wood, Tile
Fireplaces Number 1
Fireplaces Type Gaslog Fireplace
Appliance Dryer Included, Full Size, Refrigerator, Washer Included
Exterior
Exterior Feature Area Tennis Courts, Back Yard, Balcony, Balcony/Terrace, Clubhouse, Controlled Subdivision Access, Guest Room Available, Patio/Deck, Private Driveway, Subdivision Tennis Court, Tennis, Trash Pick Up
Parking Features Attached Garage, Oversized Garage
Garage Spaces 2.0
Garage Description Additional Parking, Auto Garage Door Opener, Double-Wide Driveway
Utilities Available None Provided
Waterfront Description Lake View
Street Surface Concrete
Private Pool No
Building
Lot Description Cleared, In Golf Course Community, On Golf Course, Street, Subdivision Lot, Water View
Story 2
Water Water District
Schools
Elementary Schools Stewart Creek Elementary School
Middle Schools Oak Hill Junior High School
High Schools Lake Creek High School
School District 37 - Montgomery
Others
Pets Allowed Case By Case Basis
Senior Community No
Restrictions Deed Restrictions
Tax ID 2150-07-16900
Disclosures Special Addendum
Special Listing Condition Special Addendum
Pets Allowed Case By Case Basis

Learn More About LPT Realty

Agent | License ID: 0676724






