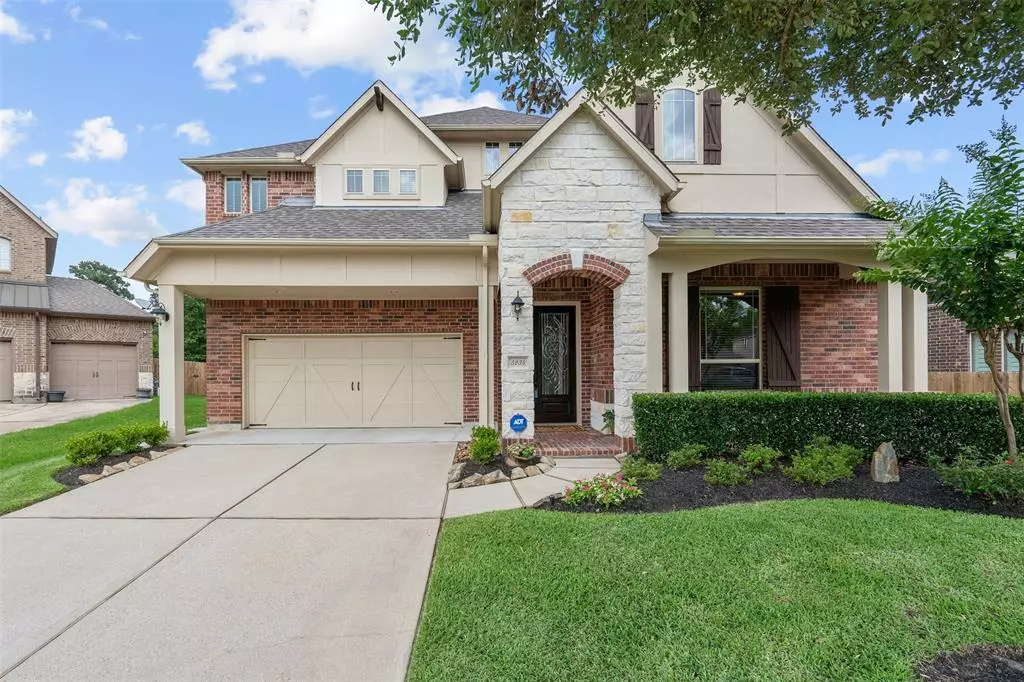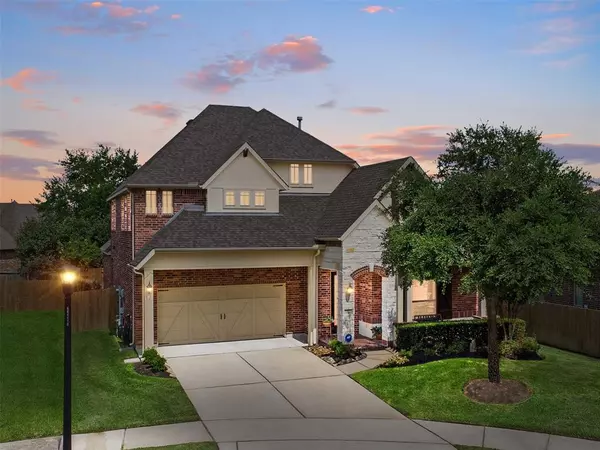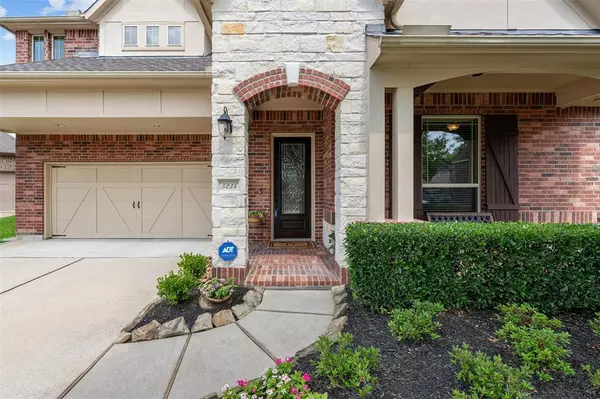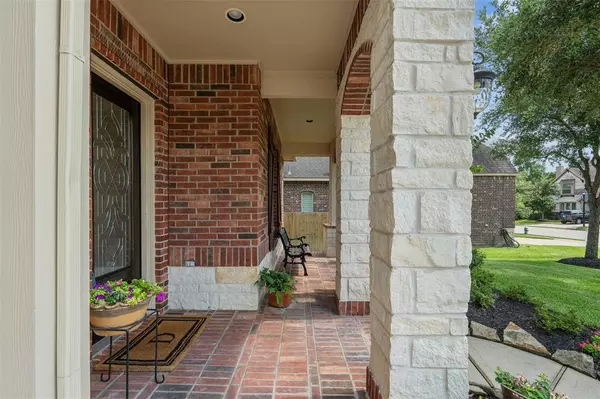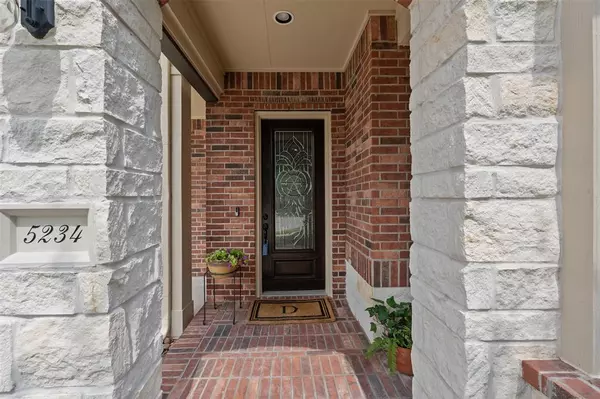4 Beds
3 Baths
3,023 SqFt
4 Beds
3 Baths
3,023 SqFt
Key Details
Property Type Single Family Home
Sub Type Single Family Detached
Listing Status Pending
Purchase Type For Rent
Square Footage 3,023 sqft
Subdivision Mckenzie Park Sec 1
MLS Listing ID 96461311
Style Traditional
Bedrooms 4
Full Baths 3
Rental Info Long Term,One Year,Six Months
Year Built 2014
Available Date 2024-12-02
Lot Size 7,322 Sqft
Acres 0.1681
Property Description
Nestled in a tranquil cul de sac, this home boasts a captivating design. The heart of the home is the gorgeous kitchen, featuring high-end appliances, ample counter space, and stylish cabinetry.
The layout is thoughtfully designed with 3 bedrooms conveniently located on the main floor, offering both comfort and practicality. Upstairs, you'll find another bedroom along with a versatile game room, providing plenty of space for relaxation and entertainment.
Step outside to discover the inviting covered back patio, complete with an outdoor kitchen, this space is sure to become a favorite retreat. Enjoy the neighborhood amenities such as the outdoor pool, playground, walking trails and pavilion.
Washer, dryer, and refrigerator NOT included.
Location
State TX
County Harris
Area Spring/Klein
Rooms
Bedroom Description Primary Bed - 1st Floor
Other Rooms 1 Living Area, Breakfast Room, Gameroom Up, Home Office/Study, Media, Utility Room in House
Master Bathroom Primary Bath: Double Sinks, Primary Bath: Separate Shower
Interior
Interior Features Fire/Smoke Alarm, High Ceiling
Heating Central Gas
Cooling Central Electric
Flooring Carpet, Tile, Wood
Fireplaces Number 1
Fireplaces Type Gas Connections
Appliance Electric Dryer Connection, Gas Dryer Connections
Exterior
Exterior Feature Back Yard Fenced, Sprinkler System
Parking Features Attached Garage
Garage Spaces 2.0
Street Surface Concrete
Private Pool No
Building
Lot Description Subdivision Lot
Faces West
Story 2
Lot Size Range 0 Up To 1/4 Acre
Water Water District
New Construction No
Schools
Elementary Schools Northampton Elementary School
Middle Schools Hildebrandt Intermediate School
High Schools Klein Collins High School
School District 32 - Klein
Others
Pets Allowed Not Allowed
Senior Community No
Restrictions Deed Restrictions
Tax ID 134-635-001-0014
Energy Description Attic Vents,Ceiling Fans,Digital Program Thermostat,HVAC>13 SEER,Insulated/Low-E windows,Insulation - Batt,Other Energy Features,Radiant Attic Barrier
Disclosures Mud, Sellers Disclosure
Special Listing Condition Mud, Sellers Disclosure
Pets Allowed Not Allowed

Learn More About LPT Realty
Agent | License ID: 0676724

