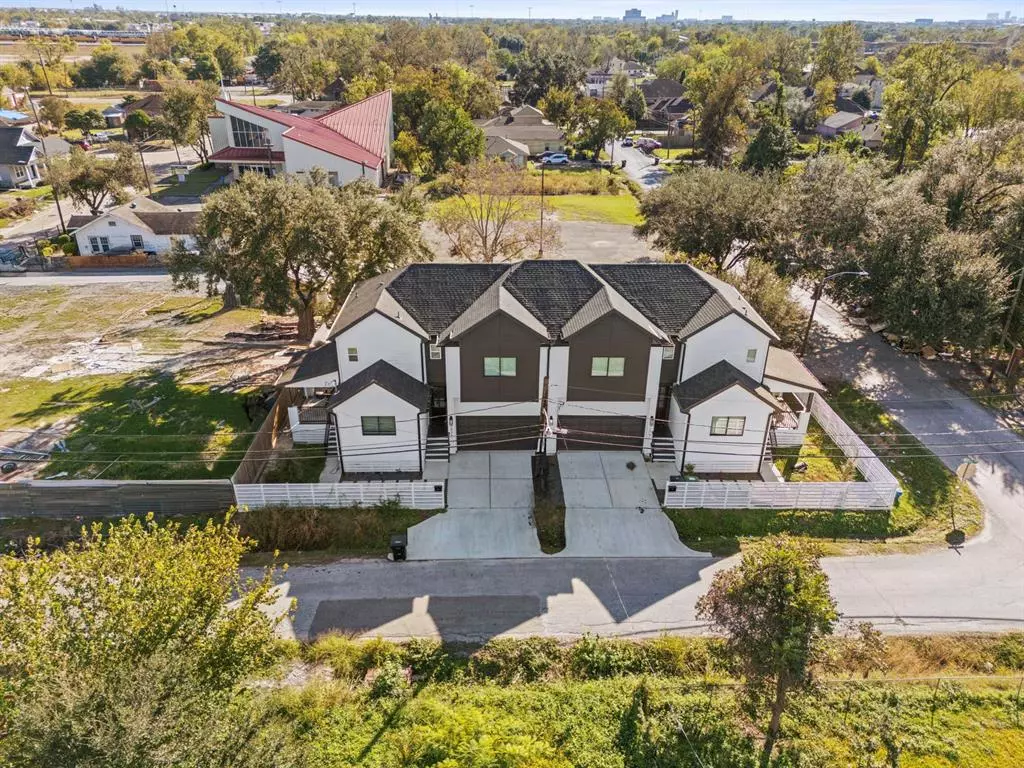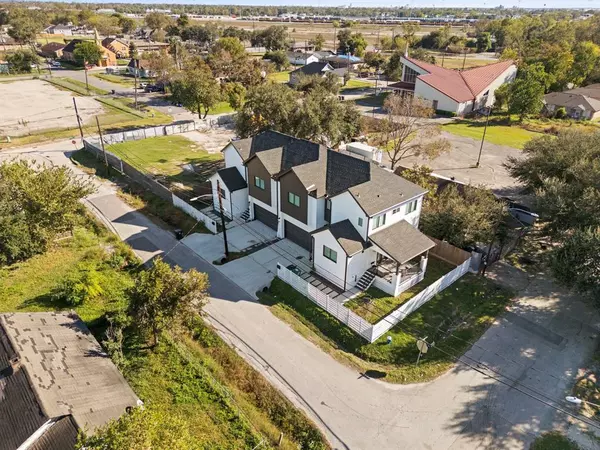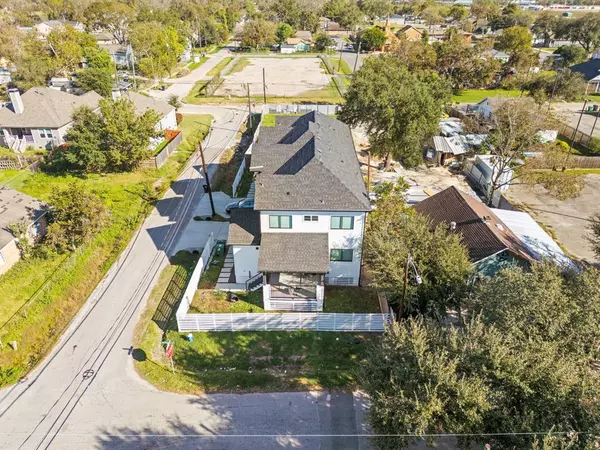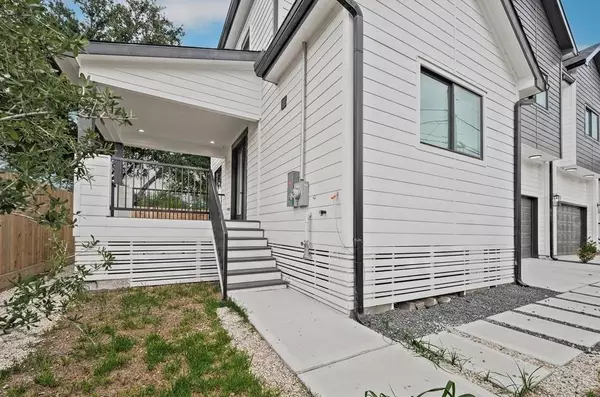
3 Beds
2 Baths
3,284 SqFt
3 Beds
2 Baths
3,284 SqFt
Key Details
Property Type Multi-Family
Sub Type Duplex
Listing Status Active
Purchase Type For Sale
Square Footage 3,284 sqft
Price per Sqft $208
Subdivision Grant Park
MLS Listing ID 78900522
Bedrooms 3
Full Baths 2
Year Built 2022
Annual Tax Amount $9,334
Tax Year 2023
Lot Size 5,500 Sqft
Property Description
Located just minutes from downtown and major freeways, this property offers unparalleled convenience for tenants or homeowners. Live in one unit and rent the other to offset your mortgage or generate passive income! Boasting high-end finishes and a functional layout, it’s a standout in the rental and owner-occupied market.
Both units are currently rented, with leases ending soon, providing immediate income and flexibility to adjust to market rates. Don’t let this exceptional opportunity pass you by—schedule your showing today! Never flooded and not in a flood zone.
Location
State TX
County Harris
Area Northside
Interior
Heating Central Gas
Cooling Central Electric
Flooring Tile, Wood
Exterior
Utilities Available Cable, Electric, Water
Roof Type Composition
Building
Story 2
Structure Type Cement Board,Wood
New Construction No
Schools
Elementary Schools Dogan Elementary School
Middle Schools Fleming Middle School
High Schools Wheatley High School
School District 27 - Houston
Others
Senior Community No
Restrictions None
Tax ID 039-345-000-0001
Energy Description Attic Fan,Attic Vents,Ceiling Fans,Digital Program Thermostat,Energy Star Appliances,Energy Star/CFL/LED Lights,Insulated Doors
Acceptable Financing Cash Sale, Conventional, FHA, Investor, VA
Tax Rate 2.0148
Disclosures Sellers Disclosure, Tenant Occupied
Listing Terms Cash Sale, Conventional, FHA, Investor, VA
Financing Cash Sale,Conventional,FHA,Investor,VA
Special Listing Condition Sellers Disclosure, Tenant Occupied

Learn More About LPT Realty

Agent | License ID: 0676724






