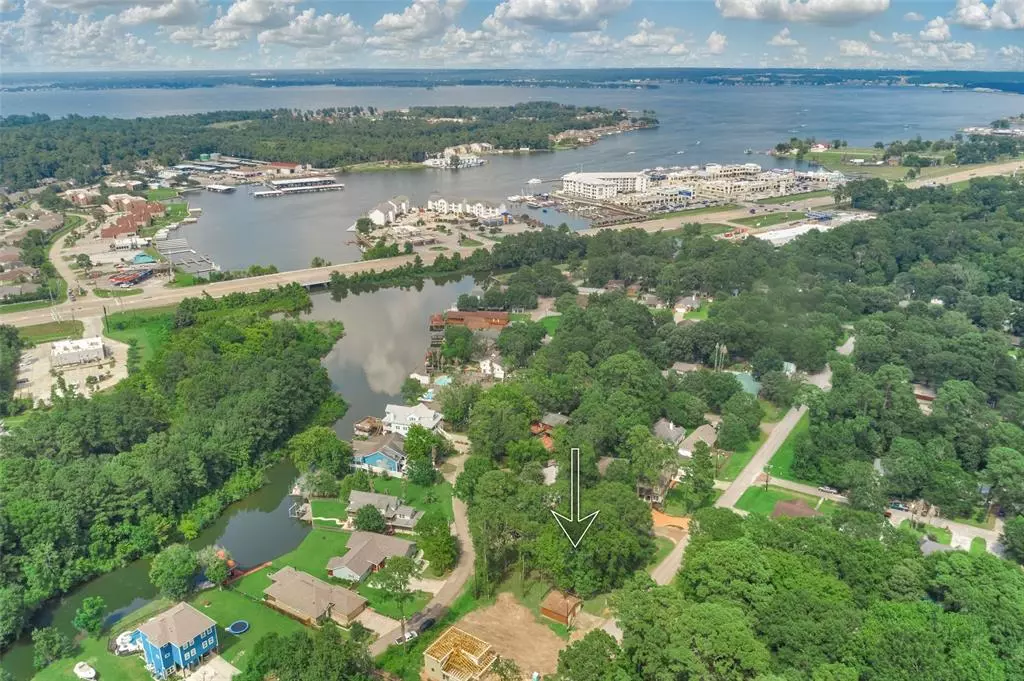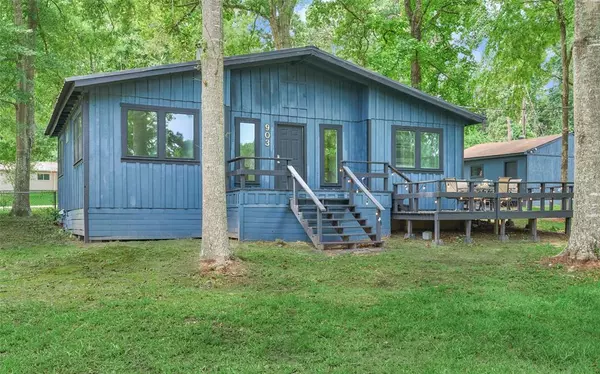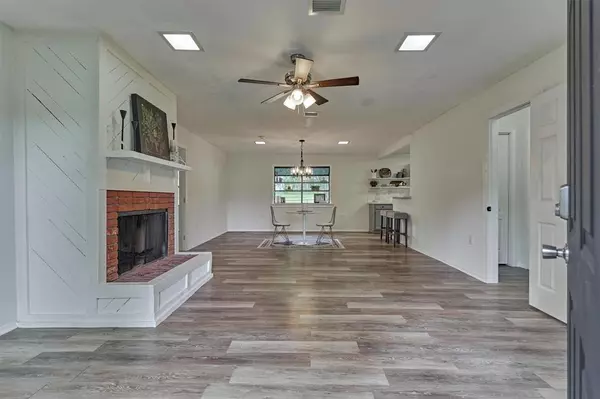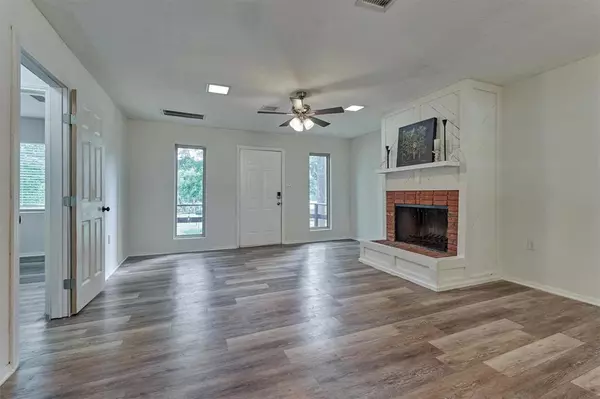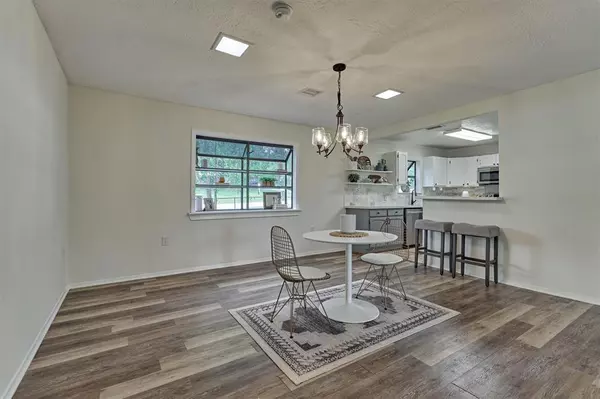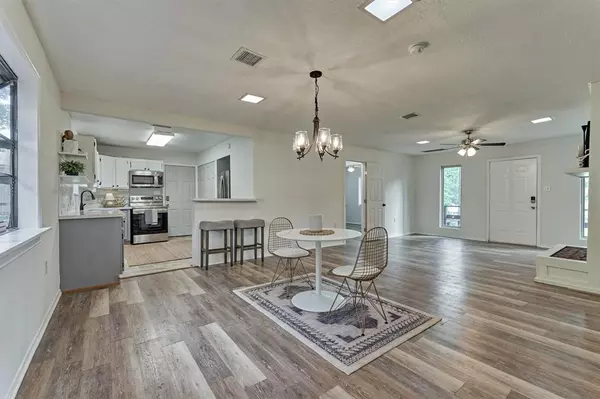
3 Beds
2 Baths
1,198 SqFt
3 Beds
2 Baths
1,198 SqFt
Key Details
Property Type Single Family Home
Listing Status Active
Purchase Type For Sale
Square Footage 1,198 sqft
Price per Sqft $221
Subdivision Lake Conroe Forest
MLS Listing ID 22836914
Style Traditional
Bedrooms 3
Full Baths 2
HOA Fees $125/ann
HOA Y/N 1
Year Built 1978
Annual Tax Amount $3,544
Tax Year 2023
Lot Size 0.301 Acres
Acres 0.3007
Property Description
Location
State TX
County Montgomery
Area Lake Conroe Area
Rooms
Bedroom Description Split Plan
Other Rooms Utility Room in House
Master Bathroom Primary Bath: Shower Only, Secondary Bath(s): Shower Only
Kitchen Breakfast Bar
Interior
Interior Features Refrigerator Included
Heating Central Electric
Cooling Central Electric
Flooring Vinyl Plank
Fireplaces Number 1
Exterior
Exterior Feature Back Yard, Back Yard Fenced, Patio/Deck, Private Driveway, Side Yard, Wheelchair Access
Parking Features Detached Garage, Oversized Garage
Garage Spaces 2.0
Roof Type Other
Street Surface Asphalt,Gravel
Private Pool No
Building
Lot Description Corner, Subdivision Lot
Dwelling Type Free Standing
Story 1
Foundation Block & Beam
Lot Size Range 0 Up To 1/4 Acre
Sewer Public Sewer
Water Public Water
Structure Type Wood
New Construction No
Schools
Elementary Schools Keenan Elementary School
Middle Schools Oak Hill Junior High School
High Schools Lake Creek High School
School District 37 - Montgomery
Others
HOA Fee Include Clubhouse,Grounds,Recreational Facilities
Senior Community No
Restrictions Deed Restrictions
Tax ID 6585-03-11100
Energy Description Ceiling Fans,Digital Program Thermostat
Acceptable Financing Cash Sale, Conventional, FHA, VA
Tax Rate 1.8953
Disclosures Exclusions, Sellers Disclosure
Listing Terms Cash Sale, Conventional, FHA, VA
Financing Cash Sale,Conventional,FHA,VA
Special Listing Condition Exclusions, Sellers Disclosure

Learn More About LPT Realty

Agent | License ID: 0676724

